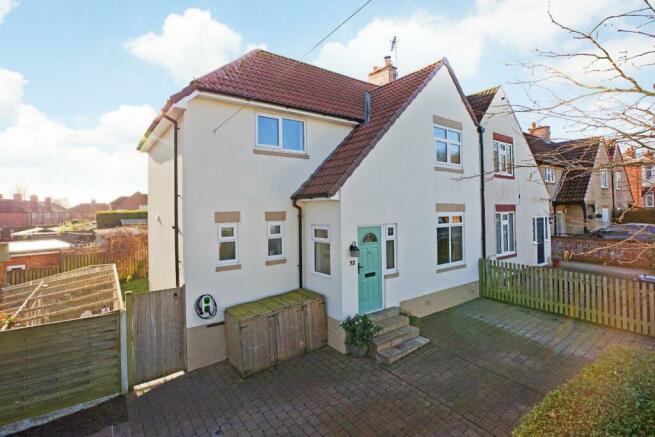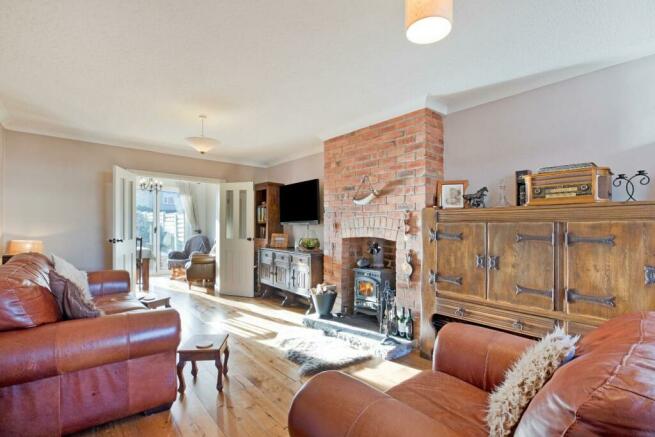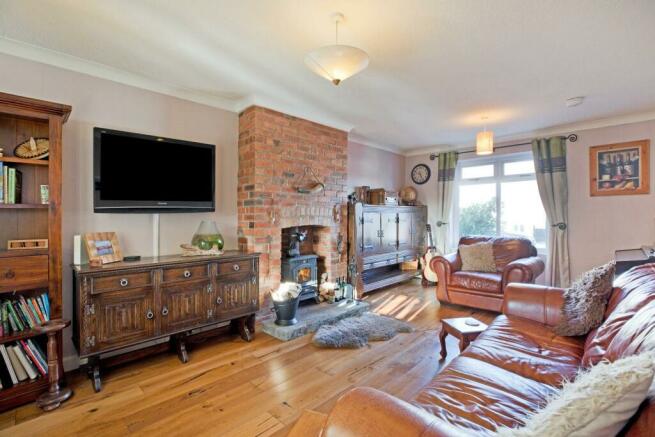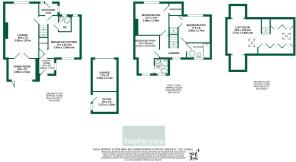
Stockwell Grove, Knaresborough

- PROPERTY TYPE
Semi-Detached
- BEDROOMS
3
- BATHROOMS
1
- SIZE
Ask agent
- TENUREDescribes how you own a property. There are different types of tenure - freehold, leasehold, and commonhold.Read more about tenure in our glossary page.
Freehold
Key features
- End Townhouse
- 3 Bedrooms
- Lounge & Dining Room
- Kitchen & Utility Room
- Master Bedroom Suite
- House Bathroom
- Converted Loft Room
- Garage & Office
- Generous Gardens
- Sought After Location
Description
This period end town house has been significantly extended and comprehensively improved featuring a first floor master suite, open plan lounge and dining room, and occupying a choice corner position with side and rear gardens.
Accommodation - The property occupies a choice corner position within a short walking distance of Knaresborough High Street and the railway station. The property has been comprehensively upgraded and improved over many years with a high specification finish creating an ideal family environment. Internally the property is entered by a composite double glazed front door into an entrance hall and, thereafter, the reception hall which has quarry tiled flooring and a staircase leading to the first floor accommodation.
The feature room of the property is without doubt the spacious living room, having a feature wood burning cast iron stove set on a stone hearth with exposed brick surround. The living room features engineered oak flooring with foil backed underlay in addition to a television aerial point and coved cornices.
Integral French doors lead through into the dining room which forms part of the property’s extension with bifolding doors which lead out onto the rear patio beyond. The dining room also features engineered oak flooring.
The property enjoys a breakfast kitchen having a range of built in units with butcher’s block worktops and an inset Belfast sink unit. There is an additional range of matching high level storage and display cupboards with ceramic tiled splashbacks. Included within the kitchen is a range cooker with extractor canopy, dishwasher and fitted breakfast bar. There are recessed ceiling downlighters, tiled flooring, and space for a freestanding fridge freezer unit.
Located at the rear is a single storey utility room again being a recent extension having an additional fitted worktop with high and low level storage cupboards, plumbing for a washing machine and space for a tumble dryer. There are tiled splashbacks as well as quarry tiled flooring and a double glazed rear entrance door that leads out onto the garden beyond. There is a drying rack, plinth heater and humidistat extractor fan.
The ground floor accommodation is completed by a separate cloakroom having a low flush WC and a wash hand basin set in a vanity surround with tiled splashbacks and quarry tiled flooring.
The property boasts three double bedrooms to the first floor with bedroom one located at the front of the house having a built in wardrobe, reclaimed fireplace with cast iron grate and radiator.
Bedroom two has a double fronted “Narnia” cupboard which opens out to a staircase which accesses the loft room.
Positioned at the rear is bedroom three which includes an ensuite shower room with a low flush WC, wash hand basin and a corner shower cubicle with full height tiled splashbacks. Bedrooms two and three also benefit from radiators.
The house bathroom has a modern three-piece suite comprising a wash hand basin and WC both set within a vanity surround, in addition to an inset bath with a shower attachment. The bathroom also enjoys a heated towel rail and a floor to ceiling cabinet.
Finally, to the second floor is a converted loft offering flexible accommodation with a bank of built in eve storage cupboards, recessed ceiling downlighters, a double glazed Velux roof light and exposed beams.
The internal accommodation benefits from a new combination boiler and a fully insulted roof with hybris multifoil.
To The Outside - The property fronts directly onto Stockwell Grove having a blocked paved front hardstanding which provides off street parking for numerous motor vehicles. There is a separate flagged driveway which in turn accesses the detached garage which has an up and over garage door and is equipped with electric light and power. To the rear of the garage is a garden office which is also equipped with power, internet, and heating. Both the garage and office are fully alarmed.
The property’s front garden is enclosed by fenced and hedged boundaries and a lockable garden gate gives access down the side of the property through into the side and rear gardens beyond.
One of the outstanding features are the generous side and rear gardens which create the ideal family environment. The side garden is laid to lawn with herbaceous borders in addition to a chicken run and an area for both a swing and trampoline.
Directly to the rear of the property is a substantial flagged patio providing ample space for freestanding garden furniture. The majority of the rear garden is set to lawn with herbaceous boarders.
There is a garden shed, summer house and a separate potting shed, all of which are available by negotiation. The rear garden is fully enclosed to all sides by fenced and hedged boundaries being dog proofed and creating an outstanding family environment.
It is important to note that the property was rewired in March 2022 and benefits further from cavity wall insulation as well as a EV 7.2KW fast charging point on the driveway.
An early inspection is strongly recommended.
Brochures
Stockwell Grove, KnaresboroughBrochure- COUNCIL TAXA payment made to your local authority in order to pay for local services like schools, libraries, and refuse collection. The amount you pay depends on the value of the property.Read more about council Tax in our glossary page.
- Ask agent
- PARKINGDetails of how and where vehicles can be parked, and any associated costs.Read more about parking in our glossary page.
- Yes
- GARDENA property has access to an outdoor space, which could be private or shared.
- Yes
- ACCESSIBILITYHow a property has been adapted to meet the needs of vulnerable or disabled individuals.Read more about accessibility in our glossary page.
- Ask agent
Stockwell Grove, Knaresborough
NEAREST STATIONS
Distances are straight line measurements from the centre of the postcode- Knaresborough Station0.4 miles
- Starbeck Station1.8 miles
- Harrogate Station3.3 miles
About the agent
We are proud to be North Yorkshire's largest independent estate agent. Established in 1871, our knowledge and experience of the local property market remains unrivalled. We provide unmatched customer service with a dynamic approach to modern day market conditions and will keep you informed at every stage, all the way up to completion.
High Quality Marketing
Photography
Industry affiliations

Notes
Staying secure when looking for property
Ensure you're up to date with our latest advice on how to avoid fraud or scams when looking for property online.
Visit our security centre to find out moreDisclaimer - Property reference 32943361. The information displayed about this property comprises a property advertisement. Rightmove.co.uk makes no warranty as to the accuracy or completeness of the advertisement or any linked or associated information, and Rightmove has no control over the content. This property advertisement does not constitute property particulars. The information is provided and maintained by Stephensons, Knaresborough. Please contact the selling agent or developer directly to obtain any information which may be available under the terms of The Energy Performance of Buildings (Certificates and Inspections) (England and Wales) Regulations 2007 or the Home Report if in relation to a residential property in Scotland.
*This is the average speed from the provider with the fastest broadband package available at this postcode. The average speed displayed is based on the download speeds of at least 50% of customers at peak time (8pm to 10pm). Fibre/cable services at the postcode are subject to availability and may differ between properties within a postcode. Speeds can be affected by a range of technical and environmental factors. The speed at the property may be lower than that listed above. You can check the estimated speed and confirm availability to a property prior to purchasing on the broadband provider's website. Providers may increase charges. The information is provided and maintained by Decision Technologies Limited. **This is indicative only and based on a 2-person household with multiple devices and simultaneous usage. Broadband performance is affected by multiple factors including number of occupants and devices, simultaneous usage, router range etc. For more information speak to your broadband provider.
Map data ©OpenStreetMap contributors.





