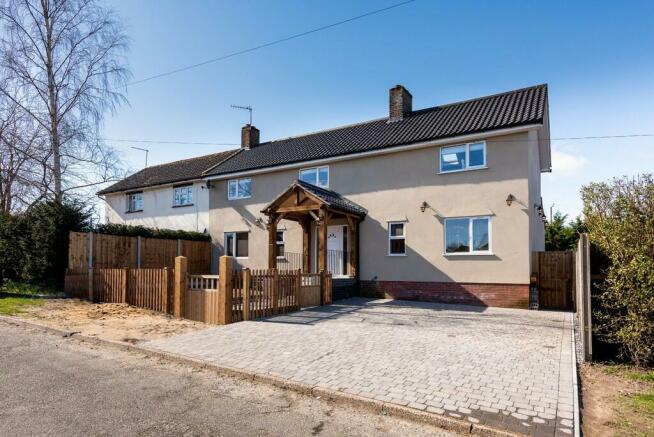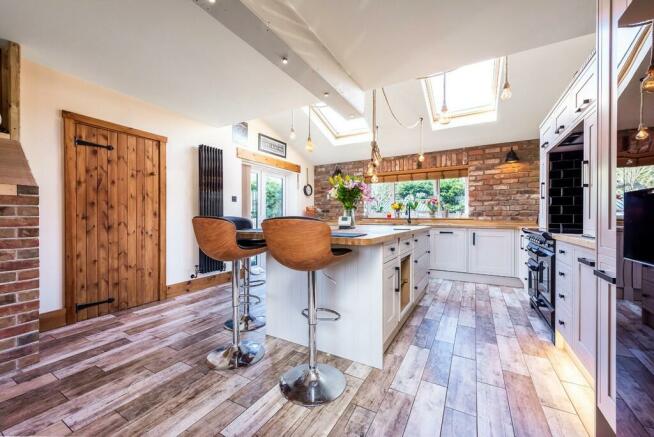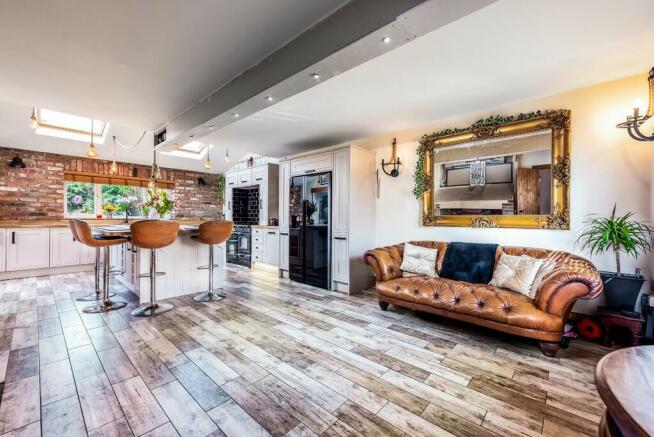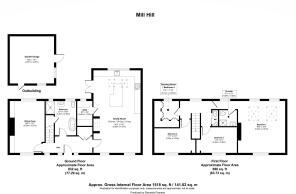
Bradenham

Letting details
- Let available date:
- 01/05/2024
- Deposit:
- £1,846A deposit provides security for a landlord against damage, or unpaid rent by a tenant.Read more about deposit in our glossary page.
- Min. Tenancy:
- Ask agent How long the landlord offers to let the property for.Read more about tenancy length in our glossary page.
- Let type:
- Long term
- Furnish type:
- Unfurnished
- Council Tax:
- Ask agent
- PROPERTY TYPE
Semi-Detached
- BEDROOMS
4
- BATHROOMS
2
- SIZE
1,518 sq ft
141 sq m
Key features
- Beautifully Presented Extended Semi-Detached House
- Popular Semi-Rural Norfolk Village
- Extensive Accommodation Throughout
- Fully Renovated to a High Standard Throughout
- Downstairs Bathroom and Utility
- Four Bedrooms Upstairs, Including a Feature Principal Suite
- Oil Central Heating
- Available May 2024
Description
The property is approached over a generous brick weave driveway, providing ample off-road parking, and with a front garden enclosed by picket fencing and steps guiding you to the oak supported porch and entrance door.
To the ground floor, there is an impressive open plan family room, extending to 26ft3 and incorporating a kitchen/dining/living area. This delightful contemporary space has been finished using unique and charming features. The kitchen has been fitted with generous wall, base and larder units, complemented by solid wood surfaces, a Rangemaster oven and a belfast sink. Additionally, there is a central island fitted with a breakfast bar, and a separate utility room. The dual aspect sitting room is a charming space, fitted with an impressive solid wood fireplace, housing a wood burning stove. The remaining space downstairs includes the four-piece family bathroom and a large storage cupboard off the hallway.
Leading upstairs, the landing grants access to all four bedrooms, three of the four bedrooms being generous doubles, with the principal suite extending to 16ft6 and enjoying vaulted ceilings and a fitted en-suite shower room. The fourth bedroom is currently fitted with wardrobes and is an acting dressing room. Additionally, there is an upstairs cloakroom. The property is fuelled by oil fired central heating and has uPVC double glazed windows and doors throughout.
Approached from Mill Hill, an established development, and positioned on the right-hand side, the property is entered onto a generous brick weave driveway, providing ample off-road parking. A path continues, expanding down the side of the property, through a pedestrian gate into the rear garden. Decorative picket fencing encloses the front garden and brick weave pathway, and steps guide you into the entrance door, underneath an oak supported porch.
Immediately to the rear of the property is a raised patio, perfect for entertaining! Steps lead down onto the low maintenance lawn. Attached storage to the back of the property
The property is available 1st May 2024 on an initial 12 month tenancy.
The village of Bradenham is conveniently situated near Shipdham, approximately five miles south west of the town of Dereham and twenty miles west of the city of Norwich. The River Yare rises to the east of Bradenham and flows to the east, and the River Wissey rises in the village and flows to the west. The village also has a large village green with a children's play area, a very active and well known cricket club playing on the village green as well as a bowls and football club. Shipdham has a post office, newsagents, coal merchant, chip shop and church, whilst Dereham is a busy mid Norfolk market town with a wide range of amenities including schools, a leisure and fitness centre, golf course, museums and many shops and cafes. It is ideally located for both the north Norfolk coast, Norwich International Airport and the mainline rail link to Liverpool Street, London.
ACCOMMODATION COMPRISES:-
SITTING ROOM 16' 6" x 15' 0" (5.03m x 4.57m)
BATHROOM 10' 11" x 6' 9" (3.33m x 2.06m)
UTILITY ROOM 8' 2" x 4' 3" (2.49m x 1.3m)
KITCHEN/DINING/LIVING ROOM 26' 3" x 15' 0" (8m x 4.57m)
BEDROOM ONE 16' 6" x 15' 0" (5.03m x 4.57m)
EN-SUITE 5' 11" x 5' 1" (1.8m x 1.55m)
BEDROOM TWO 11' 5" x 8' 1" (3.48m x 2.46m)
BEDROOM THREE 11' 7" x 10' 7" (3.53m x 3.23m)
DRESSING ROOM 8' 3" x 7' 10" (2.51m x 2.39m)
AGENT'S NOTE One pet considered.
Twelve-month initial tenancy.
ENERGY EFFICIENCY RATING D. The reference number or full certificate can be obtained from Sowerbys upon request.
To retrieve the Energy Performance Certificate for this property please visit and enter in the reference number.
COUNCIL TAX Band B.
PROPERTY REFERENCE 32128
Council TaxA payment made to your local authority in order to pay for local services like schools, libraries, and refuse collection. The amount you pay depends on the value of the property.Read more about council tax in our glossary page.
Band: B
Bradenham
NEAREST STATIONS
Distances are straight line measurements from the centre of the postcode- Attleborough Station11.7 miles
About the agent
Sowerbys Lettings and Property Management is located in a Grade II Listed building in the centre of town and the team offers a completely bespoke lettings service that can be tailored to suit all our landlords? needs. Sowerbys is widely recognised as the county?s leading independent estate agent, and Dereham is the lettings head office for our nine branches across the county. Each member of our team has excellent local knowledge and a comprehensive understanding of the marketplace, meaning th
Industry affiliations


Notes
Staying secure when looking for property
Ensure you're up to date with our latest advice on how to avoid fraud or scams when looking for property online.
Visit our security centre to find out moreDisclaimer - Property reference 100439039224. The information displayed about this property comprises a property advertisement. Rightmove.co.uk makes no warranty as to the accuracy or completeness of the advertisement or any linked or associated information, and Rightmove has no control over the content. This property advertisement does not constitute property particulars. The information is provided and maintained by Sowerbys, Dereham. Please contact the selling agent or developer directly to obtain any information which may be available under the terms of The Energy Performance of Buildings (Certificates and Inspections) (England and Wales) Regulations 2007 or the Home Report if in relation to a residential property in Scotland.
*This is the average speed from the provider with the fastest broadband package available at this postcode. The average speed displayed is based on the download speeds of at least 50% of customers at peak time (8pm to 10pm). Fibre/cable services at the postcode are subject to availability and may differ between properties within a postcode. Speeds can be affected by a range of technical and environmental factors. The speed at the property may be lower than that listed above. You can check the estimated speed and confirm availability to a property prior to purchasing on the broadband provider's website. Providers may increase charges. The information is provided and maintained by Decision Technologies Limited.
**This is indicative only and based on a 2-person household with multiple devices and simultaneous usage. Broadband performance is affected by multiple factors including number of occupants and devices, simultaneous usage, router range etc. For more information speak to your broadband provider.
Map data ©OpenStreetMap contributors.





