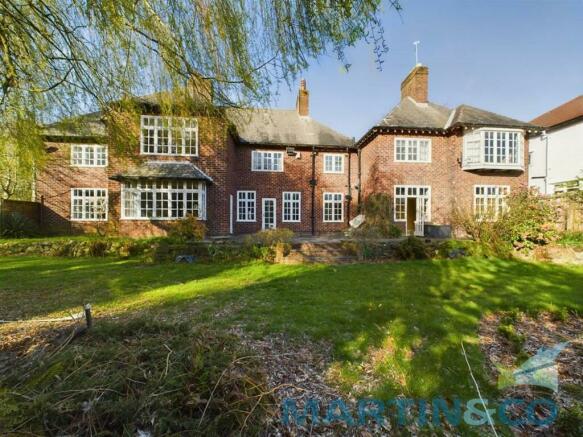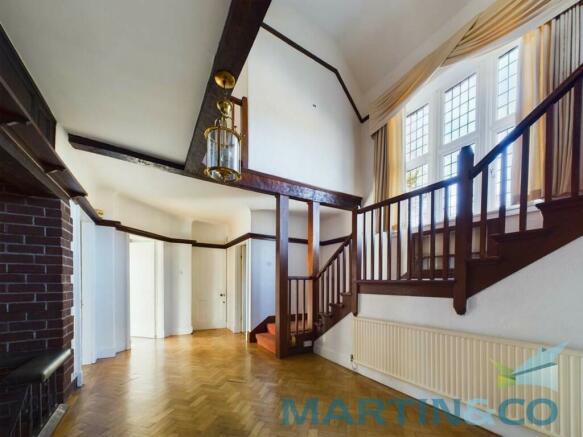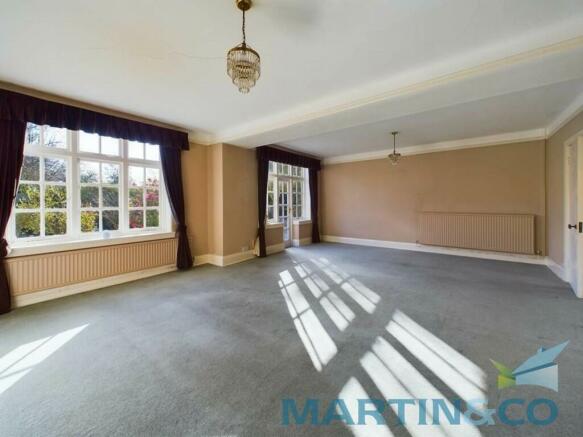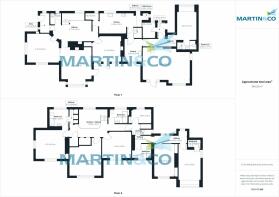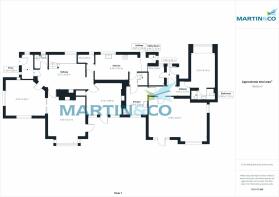
Green Lane, Mossley Hill, Liverpool

- PROPERTY TYPE
Detached
- BEDROOMS
7
- BATHROOMS
6
- SIZE
Ask agent
- TENUREDescribes how you own a property. There are different types of tenure - freehold, leasehold, and commonhold.Read more about tenure in our glossary page.
Freehold
Key features
- GRANDIOSE, CAVERNOUS DETACHED RESIDENCE
- SIX BEDROOMS, THREE WITH EN SUITE
- BEAUTIFUL GALLIERD LANDING
- FOUR RECEPTION ROOMS
- FABULOUS REAR GARDEN
- DESIRABLE LEAFY LOCATION IN L18
- ANNEXE BEDROOM WITH EN SUITE
- MINUTES FROM CALDERSTONES PARK
- CLOSE TO GREAT LOCAL AMENITIES, ROAD LINKS AND SCHOOLS
- EPC GRADE = D
Description
Address: 100 Green Lane, Mossley Hill, L18 2ER
We are acting in the sale of the above property and have received an offer of £800,000.
Any interested parties must submit any higher offers in writing to the selling agent before an exchange of contracts takes place. EPC rating D
WOW. WOW. WOW. Martin and Co are delighted to bring to the Sales market this magnificently impressive, beautiful detached residence which it is nestled in the highly desirable leafy suburb of L18, with it's great local amenities, restaurants, local shops and is within easy reach of Calderstones Park,. It enjoys a prominent corner position bordering Green Ln and Cinder Ln. The property is approached via a cobbled driveway with gates offering secure off street car parking. The entrance porch leads into a vestibule lobby where you enter the stunning reception hall with its Inglenook fireplace, beautiful craftsmanship and impressive galleried landing. The property benefits from generous proportions and enjoys a converted granny flat/annex which can either be used as part of the property or separated to create a self-contained living space. The versatile and impressive accommodation offers seven bedrooms in total including a ground floor bedroom with en-suite with the majority of the living areas and sleeping accommodation situated to the rear of the property overlooking the gardens. The beautiful sunny rear garden enjoys a southerly aspect with mature trees and fabulous terrace.
Properties that offer this level of grandeur and internal accommodation rarely come to the open market so early viewings are highly recommended EPC GRADE = D Council Tax : G
All measurements are approximate and cannot be relied upon for any future purpose and no liability is taken for any errors.
ENTRANCE HALL 9' 4" x 4' 2" (2.86m x 1.29m) Having tiled flooring two frosted glass windows and power point.
RECEPTION HALL 20' 6" x 10' 6" (6.26m x 3.22m) This magnificent entrance reception hall sets the cavernous feel throughout this fabulous home, with a feature Inglenook fireplace with carved decorative timberwork. There is a beautiful statuesque tiered return staircase with several half landings leading to the galleried landing which is complemented by a UPVC double glazed Mullion picture window and a glazed display cabinet on the 2nd of the 3 half landings, the staircase has decorative spindles and solid newel posts. There is wood block flooring in a herringbone design throughout the hallway and access to all downstairs rooms.
CLOAKROOM/WC 5' 3" x 5' 2" (1.62m x 1.60m) Comprising low level WC, vanity sink, tiled flooring and UPVC double glazed privacy glass window.
RECEPTION ROOM ONE 17' 1" x 14' 8" (5.21m x 4.49m) Spacious formal lounge with fire surround with fabulous views over the sunny rear garden, cast iron grate and decorative tiling. The lounge benefits from a period square bay window overlooking the rear garden with French doors leading into the garden. There are bi-folding door which allow interconnecting access to the dining room should you wish to make incorporate the two rooms whilst entertaining or for family use. The flooring is wood block throughout in a herringbone design.
RECEPTION ROOM TWO 15' 8" x 14' 1" (4.79m x 4.30m) A wonderful room that could be utilised as a formal dining room. Comprising of a feature fire surround, wood block flooring in a herringbone design, power points, radiator and double aspect period windows to the front and rear elevations throwing in streams of natural light and wood block flooring in a herringbone design.
RECEPTION ROOM THREE/STUDY 13' 6" x 12' 9" (4.12m x 3.89m) Another spacious room which could be used as a study or family room, having brick built fireplace on a tiled hearth. The room has a beamed ceiling and wood block flooring in a herringbone design and there is a door leading to the terrace and garden with windows to either side making this a bright and airy room.
KITCHEN 20' 6" x 10' 6" (6.26m x 3.22m) Spacious fitted kitchen with a range of base, wall and drawer units and integrated wine rack. With contemporary matching work surfaces with complimentary lighting, having 1 1/2 bowl stainless steel sink unit with mixer tap, built-in oven and grill. Ante-space with door to front garden and access to the boiler room and further door leading to a second stairwell which gives access to the first floor and a substantial utility kitchen.
INNER HALLWAY 15' 6" x 3' 8" (4.73m x 1.14m) Leading from the kitchen to a second stairwell which gives access to the first floor and a substantial utility kitchen.
GALLERIED LANDING 28' 11" x 6' 0" (8.82m x 1.83m) Magnificent feature staircase with carved spindle balustrade leading to the first floor, with two storage/linen cupboards and access to all first floor rooms.
MASTER BEDROOM 14' 4" x 14' 1" (4.37m x 4.30m) A spacious master suite with lots of natural light streaming in through the double aspect period windows, benefitting from built-in wardrobes, power points, radiator and having ensuite facilities with walk in wardrobe.
ENSUITE 8' 11" x 8' 4" (2.74m x 2.55m) very spacious en-suite having low flush WC, vanity sink in vanity unit, walk in shower with shower over, radiator, lights inset to ceiling, UPVC double glazed frosted glass window, fully tiled walls and flooring and access door to walk in wardrobe.
WALK IN WARDROBE 9' 3" x 2' 6" (2.84m x 0.77m) Wardrobes offering ample hanging rails and storage space.
BEDROOM TWO 14' 11" x 14' 10" (4.55m x 4.53m) Large spacious double bedroom with fitted wardrobes, radiator, power point and beautiful rear aspect views over the sunny rear garden.
BEDROOM THREE 13' 10" x 12' 10" (4.24m x 3.92m) A further light and airy double bedroom with storage cupboard, radiator, power point and beautiful rear aspect views over the sunny rear garden.
BATHROOM ONE 8' 7" x 7' 0" (2.64m x 2.14m) A spacious bathroom with low flush WC, bath with tiled surround and mixer tap with shower attachment, pedestal wash basin and a UPVC double glazed frosted glass window.
BATHROOM TWO 8' 7" x 7' 0" (2.64m x 2.15m) A second spacious bathroom with panelled bath with mixer tap and rinse shower attachment and glazed screen, pedestal wash basin and mixer tap with mirror and close coupled WC
BEDROOM FOUR 22' 3" x 9' 8" (6.80m x 2.95m) Another spacious bedroom with power points, radiator and window overlooking the rear garden.
BEDROOM FIVE 14' 10" x 10' 10" (4.53m x 3.31m) Another spacious bedroom with fitted wardrobes and a period bay window with seat overlooking rear garden. This bedroom also benefits from ensuite facilities.
BEDROOM SIX 9' 6" x 6' 11" (2.90m x 2.13m) A further bedroom with built in storage, radiator and a UPVC double glazed frosted glass window.
ANNEX The property provides the option for integral or independent living with the use of the annex, this could be utilised for older family members or young adults or simply used as additional living space. This part of the property can be assessed via Cinder Lane side and completely separately from the main entrance, so the annex can be used in isolation.
ENTRANCE HALL 15' 6" x 3' 8" (4.73m x 1.14m) Separate entrance hall leading into the hallway and the annex lower floor
STORE ROOM 4' 73" x 1' 14" (3.07m x 0.66m) Substantial store room which can be used for a number of purposes.
LOUNGE 22' 7" x 15' 10" (6.90m x 4.83m) Spacious formal reception room having fabulous views over the sunny rear garden, fire surround on marble style hearth, power points, radiator, window over the side of the property and multiple windows over the terrace and sunny rear garden throwing in streams of natural light as well as a door offering access and again views over the rear garden.
BEDROOM 13' 6" x 9' 8" (4.14m x 2.97m) Spacious double bedroom with power points, radiator, UPVC double glazed window overlooking the side of the property and benefitting from ensuite shower facilities.
ENSUITE 9' 3" x 3' 10" (2.84m x 1.17m) Having low flush WC, pedestal sink, walk in shower with shower over and fully tiled walls and floor.
OUTSIDE The property is accessed through gates to a block paved driveway which provides ample parking and security and is bordered by fencing and walling, there is access to the side garden and the rear access door to the Annex.
The splendid, great sized, sunny, private rear garden is mature and well established and enjoys a southerly aspect. There is an abundance of mature trees and shrubs along with a number of terrace areas from where you can enjoy those long hot summer days with family and friends.
ADDITIONAL INFORMATION Located on a coalfield - located off the coalfield
Not within the Cheshire Brine Compensation District
Mobile coverage-Yes
Flood risk status- Low risk of flooding
Energy performance certificate - ask agent
Council TaxA payment made to your local authority in order to pay for local services like schools, libraries, and refuse collection. The amount you pay depends on the value of the property.Read more about council tax in our glossary page.
Band: G
Green Lane, Mossley Hill, Liverpool
NEAREST STATIONS
Distances are straight line measurements from the centre of the postcode- Mossley Hill Station1.0 miles
- Broad Green Station1.2 miles
- West Allerton Station1.4 miles
About the agent
Our approach is all about you! At Martin & Co we have over 25 years experience dealing with property. Whether a landlord, tenant, buyer, seller or and/or an investor, our customers can tailor our Letting and Estate Agency packages to suit their needs. We have just under 200 offices throughout the UK ready to help you let a property, rent a new home, buy or sell. Contact your local Martin & Co office to see how they can help you.
Industry affiliations


Notes
Staying secure when looking for property
Ensure you're up to date with our latest advice on how to avoid fraud or scams when looking for property online.
Visit our security centre to find out moreDisclaimer - Property reference 100859002931. The information displayed about this property comprises a property advertisement. Rightmove.co.uk makes no warranty as to the accuracy or completeness of the advertisement or any linked or associated information, and Rightmove has no control over the content. This property advertisement does not constitute property particulars. The information is provided and maintained by Martin & Co, Liverpool South. Please contact the selling agent or developer directly to obtain any information which may be available under the terms of The Energy Performance of Buildings (Certificates and Inspections) (England and Wales) Regulations 2007 or the Home Report if in relation to a residential property in Scotland.
*This is the average speed from the provider with the fastest broadband package available at this postcode. The average speed displayed is based on the download speeds of at least 50% of customers at peak time (8pm to 10pm). Fibre/cable services at the postcode are subject to availability and may differ between properties within a postcode. Speeds can be affected by a range of technical and environmental factors. The speed at the property may be lower than that listed above. You can check the estimated speed and confirm availability to a property prior to purchasing on the broadband provider's website. Providers may increase charges. The information is provided and maintained by Decision Technologies Limited.
**This is indicative only and based on a 2-person household with multiple devices and simultaneous usage. Broadband performance is affected by multiple factors including number of occupants and devices, simultaneous usage, router range etc. For more information speak to your broadband provider.
Map data ©OpenStreetMap contributors.
