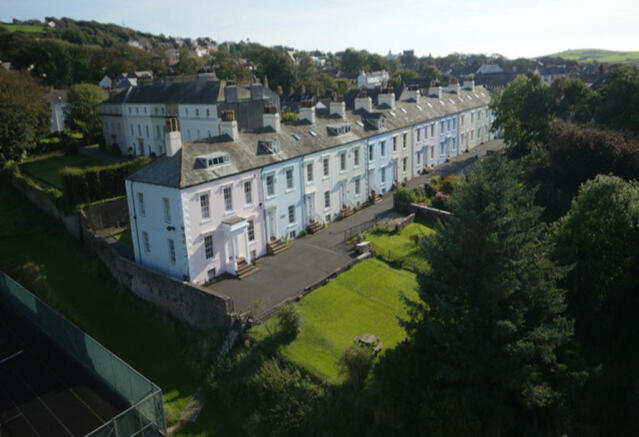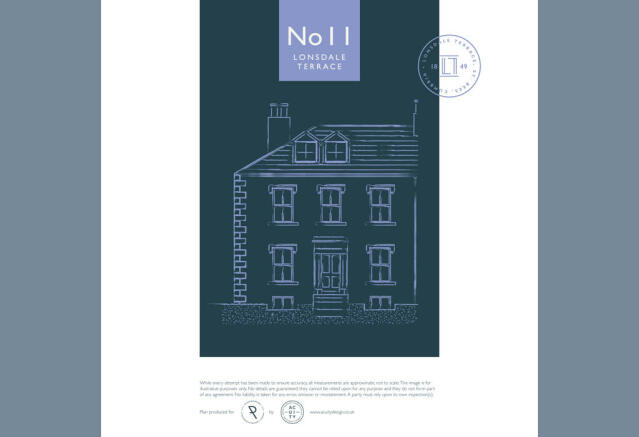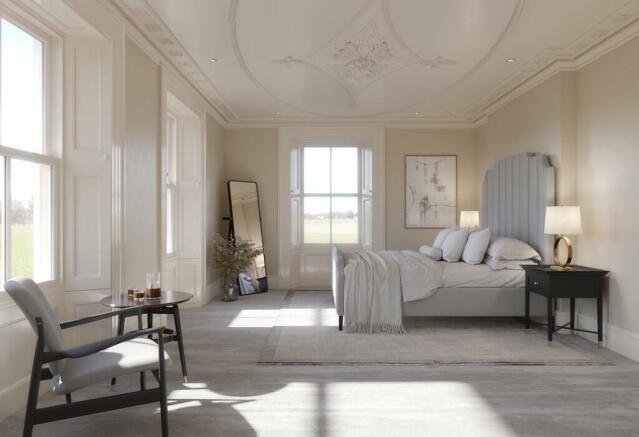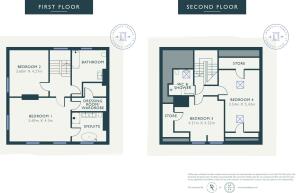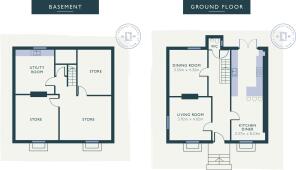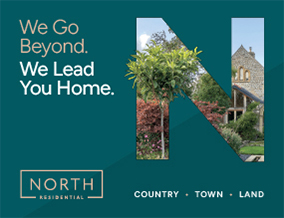
Lonsdale Terrace, St. Bees, Cumbria

- PROPERTY TYPE
End of Terrace
- BEDROOMS
4
- BATHROOMS
3
- SIZE
Ask agent
- TENUREDescribes how you own a property. There are different types of tenure - freehold, leasehold, and commonhold.Read more about tenure in our glossary page.
Ask agent
Key features
- Stunning character
- Grade II listed
- Allocated parking
Description
Location description
Located in the village of St. Bees, West Cumbria, Lonsdale Terrace is an exclusive, Grade II listed terrace of exquisite Georgian style luxury properties, dating back to the mid 1850's - an outstanding selection of spacious family homes, set in a coastal gem hideaway, surrounded by beautiful countryside. Originally built as part of the expansion of the railway due to the growth in tourism, these historic properties are being renovated to a luxury specification to their former glory, designed for modern day living whilst being sensitive to their heritage features. **Disclaimer - Please note that all CGI images are based on Number 11, Lonsdale Terrace and are for illustrative purposes only. Floorplans may also have minor alterations, additional Velux windows etc.**
Council tax band: Not Required
- COUNCIL TAXA payment made to your local authority in order to pay for local services like schools, libraries, and refuse collection. The amount you pay depends on the value of the property.Read more about council Tax in our glossary page.
- Ask agent
- PARKINGDetails of how and where vehicles can be parked, and any associated costs.Read more about parking in our glossary page.
- Yes
- GARDENA property has access to an outdoor space, which could be private or shared.
- Private garden
- ACCESSIBILITYHow a property has been adapted to meet the needs of vulnerable or disabled individuals.Read more about accessibility in our glossary page.
- Ask agent
Energy performance certificate - ask agent
Lonsdale Terrace, St. Bees, Cumbria
NEAREST STATIONS
Distances are straight line measurements from the centre of the postcode- St. Bees Station0.1 miles
- Nethertown Station2.6 miles
- Corkickle Station3.4 miles
About the agent
North Residential is the leading estate agent in the North of England with their office located in the popular town of Pocklington, covering the surrounding areas of the East Riding and York. North Residential does things differently - we are more than an estate agent. Selling is our specialty.
North Residential are the premier estate agency in Yorkshire, servicing the needs of buyers and sellers across East Yorkshire for town, village and country property. Office Head Scott Holley, wh
Notes
Staying secure when looking for property
Ensure you're up to date with our latest advice on how to avoid fraud or scams when looking for property online.
Visit our security centre to find out moreDisclaimer - Property reference ZNorthRes0003496777. The information displayed about this property comprises a property advertisement. Rightmove.co.uk makes no warranty as to the accuracy or completeness of the advertisement or any linked or associated information, and Rightmove has no control over the content. This property advertisement does not constitute property particulars. The information is provided and maintained by North Residential, Pocklington. Please contact the selling agent or developer directly to obtain any information which may be available under the terms of The Energy Performance of Buildings (Certificates and Inspections) (England and Wales) Regulations 2007 or the Home Report if in relation to a residential property in Scotland.
*This is the average speed from the provider with the fastest broadband package available at this postcode. The average speed displayed is based on the download speeds of at least 50% of customers at peak time (8pm to 10pm). Fibre/cable services at the postcode are subject to availability and may differ between properties within a postcode. Speeds can be affected by a range of technical and environmental factors. The speed at the property may be lower than that listed above. You can check the estimated speed and confirm availability to a property prior to purchasing on the broadband provider's website. Providers may increase charges. The information is provided and maintained by Decision Technologies Limited. **This is indicative only and based on a 2-person household with multiple devices and simultaneous usage. Broadband performance is affected by multiple factors including number of occupants and devices, simultaneous usage, router range etc. For more information speak to your broadband provider.
Map data ©OpenStreetMap contributors.
