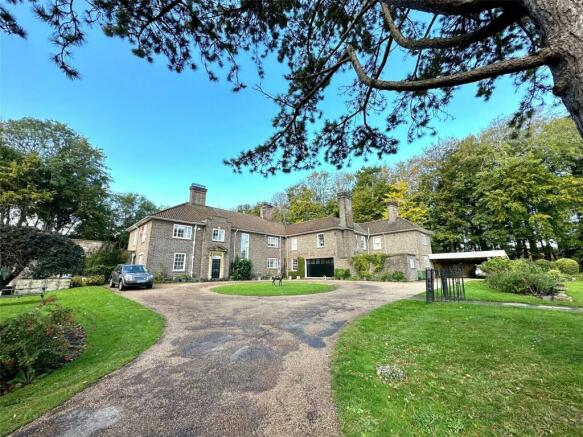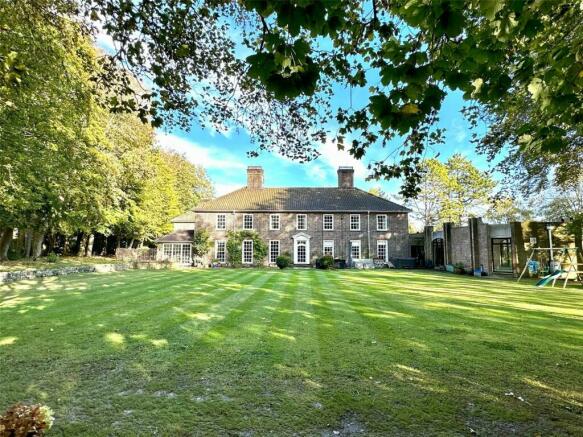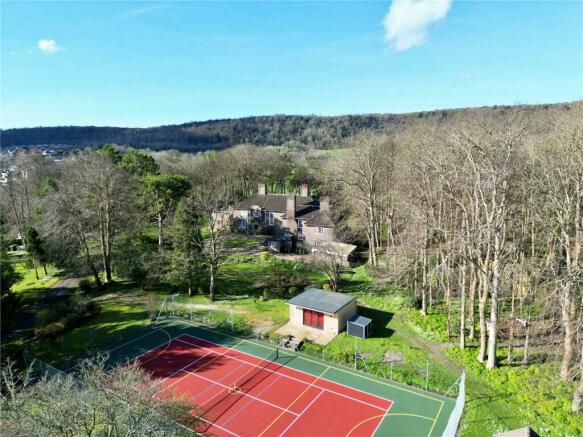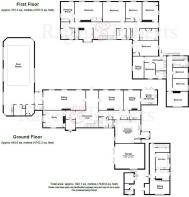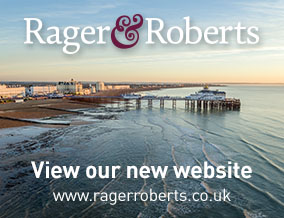
Garnet Drive, Eastbourne, BN20
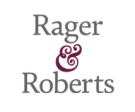
- PROPERTY TYPE
Detached
- BEDROOMS
9
- BATHROOMS
5
- SIZE
Ask agent
- TENUREDescribes how you own a property. There are different types of tenure - freehold, leasehold, and commonhold.Read more about tenure in our glossary page.
Freehold
Key features
- entrance lobby | magnificent reception hall
- cloakroom with wc | 4 large reception rooms
- luxuriously equipped kitchen/breakfast room | utility room | garden room/kitchenette
- 5 large principal bedrooms including master bedroom suite with dressing room and spacious bathroom with wc | large shower room/wc | bathroom and separate wc
- Cottage with sitting room, kitchen/dining room, utility room, 3 bedrooms, bathroom/shower room/wc
- Flat with sitting room, kitchen, bedroom and shower room/wc
- large indoor swimming pool with changing room, shower and plant room | gymnasium
- tennis court and garden outbuildings
- park like gardens just over 3 acres | large garage and car port
Description
Designed in the early 1930's in the Neo-Georgian style by Sir Edward Guy Dawber, Ratton Wood commands views over Eastbourne to the sea and has been in the present family's ownership for many years and the fine accommodation has been subject to recent and sympathetic modernisation with great care taken in preserving important detail of its original styling. An indoor swimming pool has been installed in a pavilion style wing and the extensive gardens and grounds form an impressive setting. With the self-contained annexes Ratton Wood is a magnificent family home offering a scope for accommodating a dependent relatives and/or staff.
Ratton Wood is enviably located adjacent to the scenic Willingdon Golf Course set within just over 3 acres of mostly secluded park-like gardens and grounds. Approached by a long private entrance drive Ratton Wood is within 3 miles of Eastbourne town centre and also relatively close to Willingdon Village. Eastbourne is enhanced by one of the finest Victorian seafronts on the south coast and cultural facilities include theatres and the well known Towner Art Gallery. There are popular private and state schools. There are rail services from Eastbourne and Hampden Park to London Victoria and to Gatwick. Sporting facilities include 3 principal golf courses and the sailing marina. There is easy access to the South Downs National Park which offers wonderful recreational opportunity. World class opera is at nearby Glyndebourne and channel ferries are from Newhaven.
-
Ratton Wood is approached by a long private drive secured by an electronically operated gate system with the entrance drive sweeping through an area of scenic lawned woodland to the circular forecourt.
Entrance Lobby
with inner glazed door to
Magnificent Reception Hall
8.36m x 7.44m (27' 5" x 24' 5")
approximate maximum measurements of the L shaped area which features an elegant and well lit staircase rising to the galleried landing above, 2 concealed radiators.
Large Inner Hall
with shelved wine storage cupboard and utility cupboard.
Cloakroom
with range of fitted coat cupboards, wash basin and door to
Separate wc
with low level suite.
Spacious Sitting Room
9.45m x 4.37m (31' 0" x 14' 4")
commanding a lovely garden aspect featuring a Minster Stone open fireplace, 2 concealed radiators, arched display corner niches and door to pool lobby giving access to garden.
Dining Room
5.44m x 4.4m (17' 10" x 14' 5")
with lovely garden aspect, handsome Art Deco style marble fire surround, concealed radiator.
Large panelled Study
4.72m x 3.76m (15' 6" x 12' 4")
with lovely double aspect, marble fire surround, fitted cabinets and book shelving, radiator.
4th Reception Room
4.42m x 3.76m (14' 6" x 12' 4")
with lovely garden aspect and fire surround with tiled hearth, cabinet, range of book shelving, radiator.
Garden Room/Kitchenette
3.58m x 2.92m (11' 9" x 9' 7")
newly fitted with range of working surfaces with drawers and cupboards below and matching wall cabinets over, inset stainless steel sink unit with mixer tap, vaulted ceiling, exposed beams, double glazed skylight, Newlec electric radiator, electronically operated window blinds and double glazed bi-folding doors to the garden.
Spacious refitted Kitchen/Breakfast Room
5.28m x 5.26m (17' 4" x 17' 3")
with double aspect and extensive range of working surfaces with drawers and cupboards below with matching soft closing wall cabinets over, inset double bowl sink unit with mixer tap, island unit, integrated appliances include the AEG double oven with grill and large induction hob with filter hood over, dishwashing machine, wine cooling unit, large walk in shelved pantry with window, door to rear lobby with garden access.
-
The elegant period style staircase rises from the reception hall to the Large Galleried Landing with 2 radiators and a charming Study area which commands glorious views. A concealed staircase rises to the Attic Room above with access to extensive areas of loft space.
Master Bedroom Suite comprising Bedroom 1
6.3m x 3.86m (20' 8" x 12' 8")
excluding the depth of the range of built in wardrobe cupboards and with lovely garden aspect, range of built in wardrobes.
Dressing Room
3.78m x 3.05m (12' 5" x 10' 0")
with a range of built in wardrobe cupboards, double aspect.
Spacious refitted Bathroom
with white suite comprising panelled bath with shower end, wash basin with drawers and cupboards below, shelved linen storage cupboard, heated towel rail.
Separate wc
with low level suite and wash basin.
Bedroom 2
5m x 4.4m (16' 5" x 14' 5")
with lovely garden aspect.
Bedroom 3
3.9m x 3.66m (12' 10" x 12' 0")
excluding the depth of the built in wardrobe cupboard, lovely garden aspect.
Bedroom 4
4.4m x 3.6m (14' 5" x 11' 10")
to include the wide door recess and the built in wardrobe cupboard.
Bedroom 5
5.33m x 3.3m (17' 6" x 10' 10")
with fitted wardrobe cupboard.
Spacious Family Shower Room
with large shower unit, wash basin, heated towel rail and large shelved heated linen storage cupboard.
Second Bathroom
with white suite comprising panelled bath with mixer tap and hand shower attachment, wash basin, heated towel rail.
Separate wc
with low level suite.
The Cottage
has its own courtyard approach off the main entrance drive and is attached as a wing to the principal house and comprising
Entrance Hall
with 2 radiators and deep storage cupboard below stairs.
Sitting Room
4.78m x 3.3m (15' 8" x 10' 10")
with fireplace (sealed), 2 radiators.
Refitted Kitchen/Breakfast Room
3.73m x 3.35m (12' 3" x 11' 0")
equipped with a range of working surfaces with drawers and cupboards below and matching wall cabinets, stainless steel double sink unit with mixer tap, integrated eye level oven and 4 ring matching brushed steel finished gas hob with filter hood over, plumbing for dishwasher, space for refrigerator, radiator.
Utility Room
3.35m x 1.93m (11' 0" x 6' 4")
excluding the recess, range of working surfaces with cupboards below and wall cabinets over, plumbing for washing machine, space for dryer and for freezer, radiator and extractor fan.
First Floor Landing
with 2 radiators and ladder access to loft space.
Bedroom 1
4.7m x 3.3m (15' 5" x 10' 10")
with fireplace (sealed), radiator.
Bedroom 2
3.35m x 2.62m (11' 0" x 8' 7")
with garden aspect and radiator.
Bedroom 3
3.35m x 2.4m (11' 0" x 7' 10")
with garden aspect, radiator.
Refitted Bathroom
with panelled bath with shower, wash basin with cabinet below, low level wc, shower unit, heated towel rail, radiator, extractor fan and window.
Self Contained Flat
with access from the rear courtyard.
Inner Hall
with Newlec radiator,
Sitting Room
4.88m x 2.44m (16' 0" x 8' 0")
with garden aspect, Newlec radiator.
Kitchen
3.05m x 2.44m (10' 0" x 8' 0")
with a range of working surfaces with cupboards below, inset deep china sink and garden access.
Bedroom
3.6m x 2.44m (11' 10" x 8' 0")
with Newlec radiator and door to
Refitted Shower Room
with large shower unit with wash basin and low level wc, heated towel rail.
Outside
Ratton Wood is set just over 3 acres of garden and grounds which afford an exceptionally fine and park like setting. Extensive lawned areas of garden surround the house and extend into mature woodland comprising mainly beech and a number of other mature deciduous and coniferous trees. There is also a kitchen garden and orchard. An ornamental lily pond flanks the side elevation and the wide westerly terrace commands a lovely garden aspect toward the adjacent Willingdon Golf Course with the south downs beyond.
Pool House
14.94m x 6.7m (49' 0" x 22' 0")
with heated swimming pool with a depth ranging between 4' and 9'. 3 radiators, arched double glazed windows afford a delightful garden aspect. Changing Room. Shower with shower fitting. Plant Room housing the gas fired boiler and a Utility Area with stainless steel sink and worktop with cupboards below. Casement doors give access to the garden.
Detached Gymnasium
5.8m x 4.78m (19' 0" x 15' 8")
recently custom built with air conditioning, and wi-fi. Fine views over the tennis court toward the sea with bi-folding double glazed doors giving access to the terrace and tennis court.
Full sized Tennis Court
recently re-surfaced for a multi sport purpose. Large equipment store.
Large Integral Garage
6.25m x 5.03m (20' 6" x 16' 6")
with sliding panelled door system, power and light points.
Large Car Port
6.1m x 6.1m (20' 0" x 20' 0")
Courtyard
comprising a number of useful stores as well as a shelved apple store and Separate wc with wash basin.
Boiler Room
housing the gas fired boiler and recently installed Joule pressurised hot water system. Coal Store. 2 Timber Garden Sheds.
Brochures
ParticularsCouncil TaxA payment made to your local authority in order to pay for local services like schools, libraries, and refuse collection. The amount you pay depends on the value of the property.Read more about council tax in our glossary page.
Band: H
Garnet Drive, Eastbourne, BN20
NEAREST STATIONS
Distances are straight line measurements from the centre of the postcode- Hampden Park Station1.1 miles
- Eastbourne Station1.9 miles
- Polegate Station2.2 miles
About the agent
Regardless of good or bad market conditions Rager & Roberts have been at the forefront of the local market in Eastbourne and the nearby villages for almost three decades and, according to Rightmove's own independent survey, we consistently agree more sales above £250,000 than any other local agent. The prominent town centre offices in Cornfield Road, together with the Old Town office in Green Street, provide efficient marketing as well as an extremely high standard of serv
Industry affiliations



Notes
Staying secure when looking for property
Ensure you're up to date with our latest advice on how to avoid fraud or scams when looking for property online.
Visit our security centre to find out moreDisclaimer - Property reference TOC210650. The information displayed about this property comprises a property advertisement. Rightmove.co.uk makes no warranty as to the accuracy or completeness of the advertisement or any linked or associated information, and Rightmove has no control over the content. This property advertisement does not constitute property particulars. The information is provided and maintained by Rager & Roberts, Eastbourne. Please contact the selling agent or developer directly to obtain any information which may be available under the terms of The Energy Performance of Buildings (Certificates and Inspections) (England and Wales) Regulations 2007 or the Home Report if in relation to a residential property in Scotland.
*This is the average speed from the provider with the fastest broadband package available at this postcode. The average speed displayed is based on the download speeds of at least 50% of customers at peak time (8pm to 10pm). Fibre/cable services at the postcode are subject to availability and may differ between properties within a postcode. Speeds can be affected by a range of technical and environmental factors. The speed at the property may be lower than that listed above. You can check the estimated speed and confirm availability to a property prior to purchasing on the broadband provider's website. Providers may increase charges. The information is provided and maintained by Decision Technologies Limited.
**This is indicative only and based on a 2-person household with multiple devices and simultaneous usage. Broadband performance is affected by multiple factors including number of occupants and devices, simultaneous usage, router range etc. For more information speak to your broadband provider.
Map data ©OpenStreetMap contributors.
