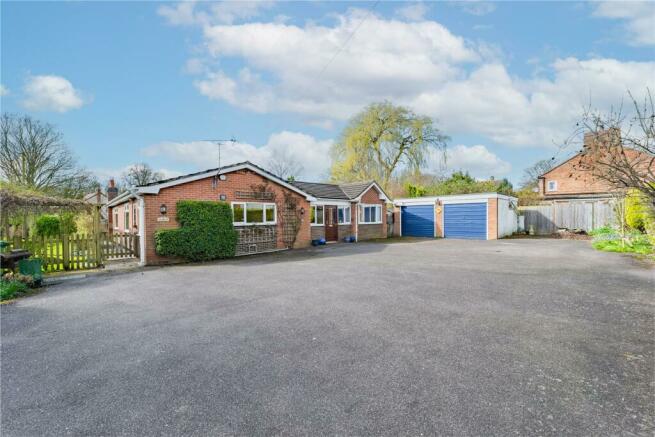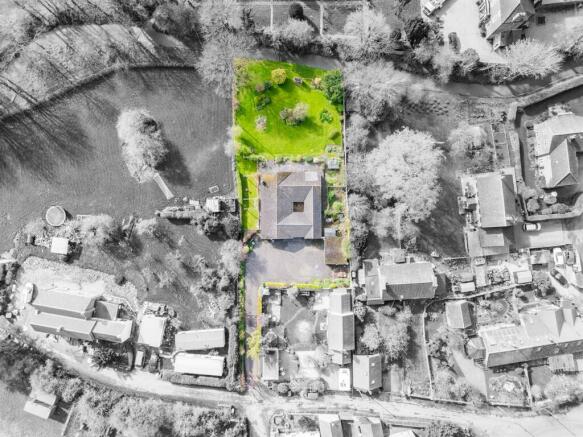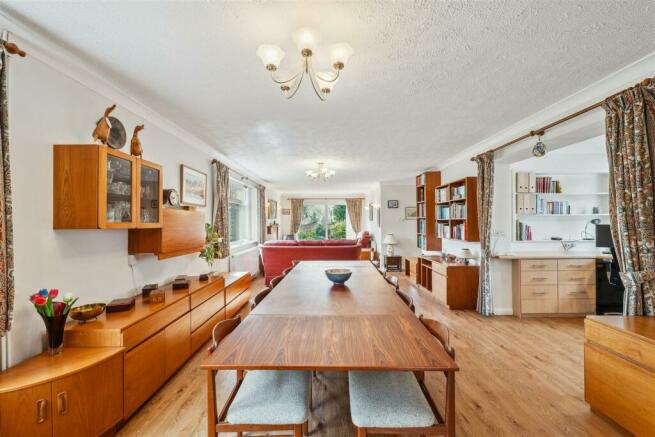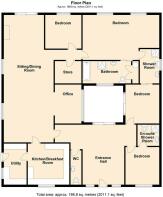Amen Corner, Caunton, Newark

- PROPERTY TYPE
Bungalow
- BEDROOMS
4
- BATHROOMS
3
- SIZE
Ask agent
- TENUREDescribes how you own a property. There are different types of tenure - freehold, leasehold, and commonhold.Read more about tenure in our glossary page.
Freehold
Key features
- Spacious four bed bungalow
- Large plot off a quiet lane
- Open rural views to the rear
- Option to extend/redevelop STP
- Double garage and ample parking
- Popular picturesque village
- Minster School catchment
- No onward chain
Description
This four bedroom extended bungalow, three with ensuite, boasts an impressive footprint with 191 square metres of floorspace centered around an internal courtyard. The large light filled entrance hallway welcomes you into this unexpectedly spacious home and really sets the tone for this property.
The open plan sitting and dining room is the central family hub of this home, with a kitchen and utility room to one end and patio doors out to the garden to the other. The study, with views out to the courtyard, is accessed from the sitting and dining room.
The bungalow sits on a beautiful plot with a large private driveway with double garage and gorgeous south westerly facing garden with large lawn and raised patio deck. The perfect spot to sit and enjoy the open countryside views and sound of the Beck which runs across the bottom of the garden.
This property has been well looked after and upgraded over the years but would benefit from some cosmetic improvement or could offer a fantastic opportunity to expand on the current footprint, subject to planning consents.
The picturesque village of Caunton is a pretty rural hamlet which sits around 5 miles outside of Southwell. It has its own infant and junior school as well as a highly regarded pub and popular tennis club. Caunton is within the Minster school catchment.
Frontage - The bungalow has a long private drive which opens out into a sweeping forecourt with gated access to the side and rear garden on either side of the property. There is a double garage and plenty of space to park multiple vehicles on the tarmac drive.
Entrance Hallway 5M X 3.3M - A room in itself, this huge hallway is beautifully light and bright with natural light flooding in from the front door, with windows to either side and the glass french doors leading to the enclosed courtyard. Access off the hallway to two bedrooms, the living area and washroom.
Washroom 0.8M X 3.1M - With toilet, sink and heated towel rail.
Sitting & Dining Room 4M X 11M - A spacious open plan family room that has been used as both the sitting and dining room. This huge space has a lovely light feel to it with french doors to one end, opening out onto the patio and rear garden, and windows looking out to the garden at the side of the property.
Home Office 3.4M X 1.9M - Accessed off the sitting and dining room. With large window overlooking the courtyard.
Kitchen 3.5M X 3.5M - With tiled floor and a large window out to the front of the property. The kitchen is fitted with wood effect cabinets with plenty of base and wall units and a laminate worktop with breakfast bar seating area. There is an induction hob, integrated oven, sink and space for a dishwasher. Sliding door leading through to the utility room.
Utility Room 1.6M X 3.7M - A good sized utility room fitted with wall and base units and a laminate worktop with sink underneath a window out to the side of the property. There is also a floor to ceiling wall unit with space for a larder fridge, washer and dryer. Door out to the side of the property.
Inner Hallway - From the sitting room there is an inner hallway which leads through to the master bedroom, bedroom 2 and store room.
Master Bedroom 6.5M X 4.2M - A generous master bedroom, this room was previously two separate rooms that were knocked through to create this master suite. With two windows and a pair of french doors leading out onto the patio with views of the gorgeous rear garden and fields beyond. Door through to the ensuite.
Ensuite 4M X 1.7M - Fully tiled ensuite wet room with bath, shower, sink, toilet and heated towel rail. Double doors through to a large airing cupboard which houses the water tank and frosted window out to the courtyard.
Store Room 1.7M X 2.2M - Handy store room. Could potentially be knocked through to create a larger office space.
Bedroom 2 3.1M X 2.9M - Double bedroom with window out to the rear of the property.
Bedroom 3 3.1M X 2.8M - Double bedroom with window out to the front of the property. Door leading through to the ensuite.
Ensuite 1.7M X 1.7M - With shower, sink, toilet and frosted window to the side of the property.
Bedroom 4 2.8M X 3.5M - Double bedroom with fitted wardrobe, cupboard and dressing table. Sliding glass patio doors leading out to the enclosed courtyard and door through to the esnuite.
Ensuite 1.5M X 2.6M - With shower, toilet, sink and heated towel rail. Large window out to the side of the property.
Garden - A gorgeous south westerly facing garden with a large lawn and raised patio which wraps around from the side to the rear of the bungalow. Filled with established plants and trees the outside space here really is stunning, with far reaching views of the open countryside beyond the garden. The Beck runs across the bottom of the garden.
Brochures
Amen Corner, Caunton, NewarkBrochureCouncil TaxA payment made to your local authority in order to pay for local services like schools, libraries, and refuse collection. The amount you pay depends on the value of the property.Read more about council tax in our glossary page.
Band: F
Amen Corner, Caunton, Newark
NEAREST STATIONS
Distances are straight line measurements from the centre of the postcode- Newark Castle Station4.6 miles
- Rolleston Station4.7 miles
- Newark North Gate Station5.0 miles
About the agent
Let us help you start your next chapter.
We are an independent estate agency based in the heart of the gorgeous Minster town of Southwell. Owned and run by us, Emily Fenton and Tracy Jones. We both come from professional corporate backgrounds with many years of selling experience between us.
We have lived in this area for over 50 years. Having raised our families here as well as being part of this community there is very little that we don't know about this area!
We are brin
Industry affiliations

Notes
Staying secure when looking for property
Ensure you're up to date with our latest advice on how to avoid fraud or scams when looking for property online.
Visit our security centre to find out moreDisclaimer - Property reference 32992377. The information displayed about this property comprises a property advertisement. Rightmove.co.uk makes no warranty as to the accuracy or completeness of the advertisement or any linked or associated information, and Rightmove has no control over the content. This property advertisement does not constitute property particulars. The information is provided and maintained by Fenton Jones, Southwell. Please contact the selling agent or developer directly to obtain any information which may be available under the terms of The Energy Performance of Buildings (Certificates and Inspections) (England and Wales) Regulations 2007 or the Home Report if in relation to a residential property in Scotland.
*This is the average speed from the provider with the fastest broadband package available at this postcode. The average speed displayed is based on the download speeds of at least 50% of customers at peak time (8pm to 10pm). Fibre/cable services at the postcode are subject to availability and may differ between properties within a postcode. Speeds can be affected by a range of technical and environmental factors. The speed at the property may be lower than that listed above. You can check the estimated speed and confirm availability to a property prior to purchasing on the broadband provider's website. Providers may increase charges. The information is provided and maintained by Decision Technologies Limited. **This is indicative only and based on a 2-person household with multiple devices and simultaneous usage. Broadband performance is affected by multiple factors including number of occupants and devices, simultaneous usage, router range etc. For more information speak to your broadband provider.
Map data ©OpenStreetMap contributors.




