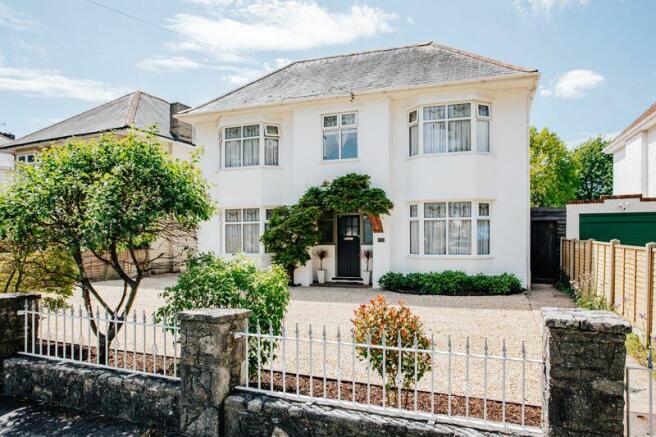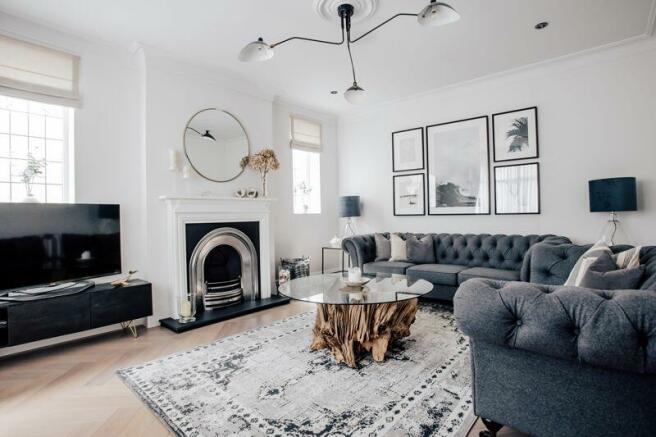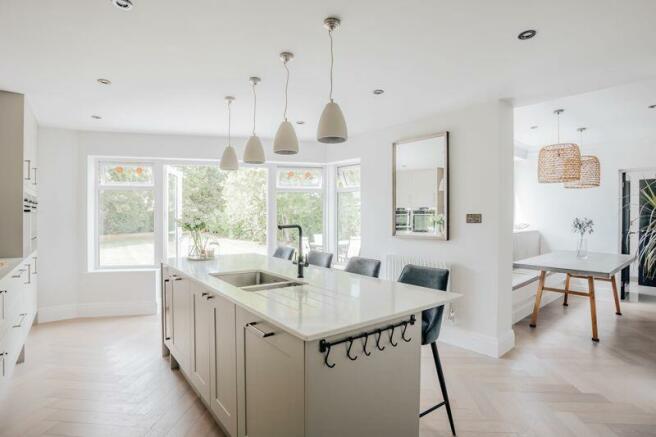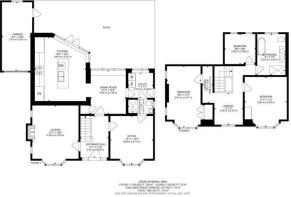Holdenhurst Avenue, Boscombe East
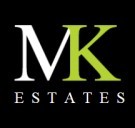
- PROPERTY TYPE
Detached
- BEDROOMS
4
- BATHROOMS
2
- SIZE
Ask agent
- TENUREDescribes how you own a property. There are different types of tenure - freehold, leasehold, and commonhold.Read more about tenure in our glossary page.
Ask agent
Key features
- Beautifully Presented 1930's Period Detached Family Home
- Modernised Throughout by the Current Owners to a High Specification
- Lusso Stone Bathrooms
- Howdens Kitchen with Quartz Work Surfaces & AEG appliances
- Utility Room
- Garage with Roller Door & Ample Off Road Parking
- Westerly Facing Garden
- Three / Four Bedrooms
- Viewing Strongly Recommended to Appreciate what the property has to offer
Description
From a covered storm porch you enter the property with the hallway having doors to all principle rooms, stairs to the first floor landing, engineered oak herringbone flooring and views through to the rear garden letting in plenty of natural light via a glass casement door. The lounge is to the front of the property and has a bay window to the front elevation with feature fireplace and two further windows to the side elevation. There is a continuation of the engineered oak herringbone flooring through most of the downstairs accommodation.
The second reception room/bedroom four mirrors the lounge and has a bay window to the front elevation and a door through to the downstairs Jack & Jill shower room which can also be accessed from the utility room. The shower room has been designed in Lusso Stone with a tiled floor, low level WC, sink with vanity unit and storage under, heated mirror with lighting above, fully tiled walk in shower with separate hand held shower attachment and a window to the side elevation.
From the hallway a glass casement door leads to the kitchen/diner which has been carefully redesigned by the current owners to make the most of the space. The kitchen itself is a real feature of the property and benefits from a Quartz work top surface and integrated fridge and freezer, dishwasher, eye level AEG ovens and grill, wine fridge and five ring induction hob with extractor fan above. There is also a handy larder cupboard, pan drawers with inset drawers and a hidden bin store as well as the central island having an inset FRANKIE sink and drainer and seating for up to four people. The herringbone tiled splash back mirrors the flooring and there are double opening French doors with windows adjoining either side that lead out to the garden making the space a great area for entertaining. From the kitchen there is a separate dining area with built in seating and a bi folding window which opens up completely letting the outside in. From the dining area a door gives access to the utility room which has space and plumbing for a washing machine and tumble dryer as well as additional storage, vertical radiator and is also where the system boiler is located. The utility has a tiled floor with a door giving access to the side of the property and a door through to the Jack & Jill shower room.
Upstairs the landing is bright and spacious and could be used as an office space if desired, from here there are doors to all rooms. The second and third bedroom are both doubles in size with the second bedroom having a bay window to the front elevation and all bedrooms benefit from power points with USB ports and inset downlighting and the main bedroom and second bedroom also have wall mounted TV points. The main bedroom has its own hallway with sensor lighting and built in wardrobes. There are two frosted windows either side of the panelled headboard and a further bay window to the front elevation. From the hallway there is the potential - subject to the usual planning constraints - to create another bedroom or en-suite/dressing room to the main bedroom if desired.
The family bathroom is something to be admired and has been tastefully done in Lusso Stone to include a freestanding bath and statement floorstanding bath shower mixer tap, his and hers sinks with vanity storage draws under and heated mirrors with lighting above. Walk in tiled double width shower with glass screen and wall mounted controls with separate hand held shower attachment, concealed cistern WC with dual flush and tiled flooring with all accents in matt black.
Outside the garden is westerly facing and is predominately laid to lawn with mature flower, tree and shrub borders. There are raised railway sleeper beds to the rear and it is enclosed by panel fencing to all sides. The grey stone patio area is ideal for seating, BBQs etc and there is also outside lighting, power points, a tap and side access. The garage can also be accessed from the garden through a side door, it has an electric roller door and benefits from light and power.
To the front of the property the driveway is laid to shingle with new fencing to the right hand side with shrub borders and low level brick walling with iron balustrade. There is ample off road parking for multiple vehicles and power points located in the storm porch.
Located within a sought after position, close to Bournemouth Hospital, the A338 and JP Morgan the house also falls within good school catchment areas with Avonwood Primary School only quarter of a mile away as well as St James Primary School. The popular area of Southbourne is also within 1 mile with easy access to the award winning blue flag beaches and the unique local shops and restaurants of Southbourne Grove. Viewing comes highly recommended to appreciate the quality and accommodation this property has to offer.
AGENTS NOTE: The property has been modernised over the last 3 years to include new boiler, electrics, lighting, kitchen, bathrooms (Lusso Stone has a lifetime guarantee), flooring, driveway to name just a few. For more information please call the office.
Consumer Protection from Unfair Trading Regulations 2008. The Agent has not tested any apparatus, equipment, fixtures and fittings or services and so cannot verify that they are in working order or fit for the purpose. A Buyer is advised to obtain verification from their Solicitor or Surveyor. References to the Tenure of a Property are based on information supplied by the Seller. The Agent has not had sight of the title documents. A Buyer is advised to obtain verification from their Solicitor. Items shown in photographs are NOT included unless specifically mentioned within the sales particulars. They may however be available by separate negotiation. Buyers must check the availability of any property and make an appointment to view before embarking on any journey to see a property.
Brochures
Full DetailsCouncil TaxA payment made to your local authority in order to pay for local services like schools, libraries, and refuse collection. The amount you pay depends on the value of the property.Read more about council tax in our glossary page.
Band: E
Holdenhurst Avenue, Boscombe East
NEAREST STATIONS
Distances are straight line measurements from the centre of the postcode- Pokesdown Station0.5 miles
- Christchurch Station1.4 miles
- Bournemouth Station2.2 miles
About the agent
MK Estates launched in 2013, an independent company ready to embrace change and challenge the traditional estate agency ways to improve how our industry works. Our aim is to provide you with a personal and professional, stress-free service for all your residential property needs.
As well as being estate agents by day, we are also landlords and homeowners so we know only too well what you are looking for when selecting an agent to look after your interests in a property. We understand th
Notes
Staying secure when looking for property
Ensure you're up to date with our latest advice on how to avoid fraud or scams when looking for property online.
Visit our security centre to find out moreDisclaimer - Property reference 10348965. The information displayed about this property comprises a property advertisement. Rightmove.co.uk makes no warranty as to the accuracy or completeness of the advertisement or any linked or associated information, and Rightmove has no control over the content. This property advertisement does not constitute property particulars. The information is provided and maintained by MK Estates, Iford. Please contact the selling agent or developer directly to obtain any information which may be available under the terms of The Energy Performance of Buildings (Certificates and Inspections) (England and Wales) Regulations 2007 or the Home Report if in relation to a residential property in Scotland.
*This is the average speed from the provider with the fastest broadband package available at this postcode. The average speed displayed is based on the download speeds of at least 50% of customers at peak time (8pm to 10pm). Fibre/cable services at the postcode are subject to availability and may differ between properties within a postcode. Speeds can be affected by a range of technical and environmental factors. The speed at the property may be lower than that listed above. You can check the estimated speed and confirm availability to a property prior to purchasing on the broadband provider's website. Providers may increase charges. The information is provided and maintained by Decision Technologies Limited.
**This is indicative only and based on a 2-person household with multiple devices and simultaneous usage. Broadband performance is affected by multiple factors including number of occupants and devices, simultaneous usage, router range etc. For more information speak to your broadband provider.
Map data ©OpenStreetMap contributors.
