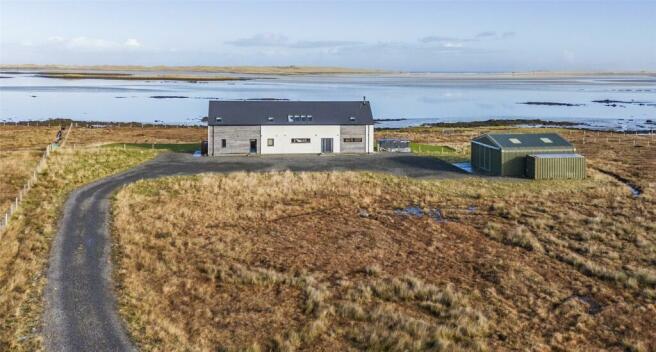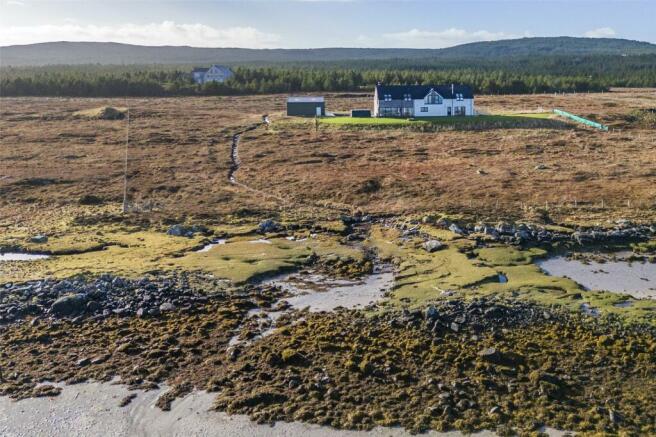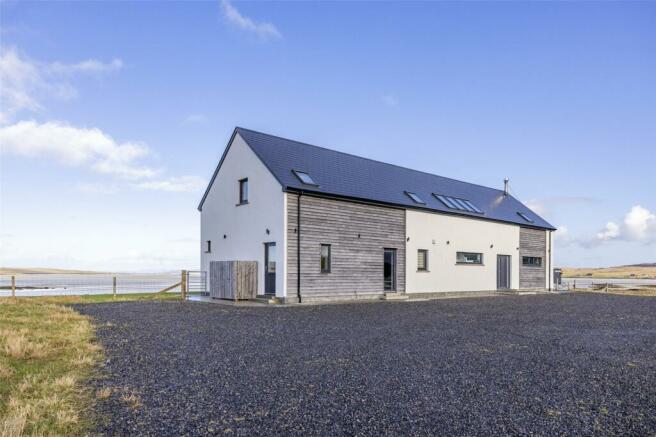Claddach Vallay, Isle of North Uist, Eilean Siar, HS6

- PROPERTY TYPE
Detached
- BEDROOMS
3
- BATHROOMS
3
- SIZE
Ask agent
- TENUREDescribes how you own a property. There are different types of tenure - freehold, leasehold, and commonhold.Read more about tenure in our glossary page.
Freehold
Key features
- The property could easily be reconfigured to offer two more bedrooms
- Tin profile shed measuring 80m2
Description
Taigh A’ Cladach (House by the Shore) is a stunning contemporary architect-designed property which is finished to the highest standard.
The property has been thoughtfully laid-out to provide stylish living accommodation with an annexe for guests. The property is tastefully
decorated, has oak finishes throughout and has a smart lighting and heating system installed.Taigh A’ Cladach has an excellent EPC rating with the Air Source Heat pump powering the underfloor
heating downstairs and radiators to the upper floor. Two bathrooms have electric underfloor heating. The property is fully double glazed.
Taigh A’ Cladach is in an enviable waterside location and is orientated to take in the breath-taking and ever-changing views across Vallay beach towards Harris.
Description
The property’s main access is via a glazed framed UPVC door into the open plan kitchen/dining/living
room that uses extensive glazing to maximise the spectacular views over Vallay beach. The flooring is
luxury vinyl tile throughout creating a seamless transition across the spaces.
The kitchen area has an excellent range of Kuhlmann kitchen units in palest grey with compressed slate effect worksurface and matching sink with a boiling water tap. There is an integral AEG microwave combi oven, a further oven/grill and an integrated Bosch larder fridge. A large central island offers extra working and seating space and houses an AEG induction hob with built-in extractor fan. A window to the rear enjoys open views over the sea.
Double kitchen unit doors cleverly conceal a large walk-in pantry which offers plenty of extra storage and has complementary units with a cream compressed worksurface. There is a stainless-steel sink and an integral Bosch dishwasher.
The living/dining area has floor to ceiling windows, enjoying the open views and a glazed door to the
garden. There is plenty of room for a very large dining table. The living area has a modern multi-fuel stove on a granite hearth.
The property can also be accessed via a UPVC glazed door to a utility/boot room which is fully tiled to the floor and walls. There is a walk-in wet room with a towel rail, drench head shower and also a handlebar shower attachment which is ideal for showering off after a dip in the sea. There is a stainless-steel double sink with storage unit below, a Bosch tumble dryer and Bosch washing machine. A large walk-in storage cupboard has an electric heating bar for the option of using it as a drying room.
From the utility a door to the right leads to the open plan lounge/kitchen/dining area via a short hall with a WC with two-piece suite in white, comprising WC and wash hand basin which sits over a stylish vanity unit.
Stairs rise to the first floor where there is a viewing snug which is a lovely area from where to enjoy the far-reaching views to Harris. This area could easily be converted to Bedroom four.
Bedroom one sits to the right of the landing past a small study space and is a spacious double room with dual aspect windows to the front to side. A pocket door leads to a large dressing room with well-designed built-in storage and hanging space and with roof and side windows; this room is large enough to be used for a young child or baby to be close at night, or be easily converted to Bedroom five. Luxury vinyl tile flooring on the stairs, landing, bedroom one and dressing area provide easy maintenance and a seamless flow.
Bedroom two sits to the left of the landing and is another very spacious double room, this time carpeted, with a large window overlooking the sea. It has a walk-in dressing room with built in storage and access to the roof space. It has a partly tiled en-suite shower room with roof window, WC, wash hand basin, large shower unit with drench shower head and electric towel rail.
The family bathroom has a tiled floor and three-piece suite in white comprising free standing bath, large sink over a modern stylish vanity unit and WC. There is a walk-in shower which is fully tiled with a feature glass tile wall and has a drench head shower. A double window takes in the outstanding views.
Returning downstairs and to the utility room and a door to the left leads to an annexe which has an open plan kitchen/living/dining room.
The kitchen has stylish Schmidt units in an oak wood effect with a cream compressed work surface. There is a domino hob and small sink with a boiling water tap. It has an integral AEG combi oven and additional microwave and a built-in fridge freezer and dishwasher. Floor to ceiling windows take in the far-reaching views and a door opens to the garden. There is a multifuel stove on a
tile hearth.
Carpeted stairs rise to the upper floor and bedroom three which is another very large double room with a double window overlooking the sea. It has a large walk-in dressing room with built in storage and hanging space and a fully tiled shower room which has a walk in shower unit with drench head shower, and a twopiece suite in white comprising WC and wash hand basin over a cream vanity unit.
Returning to the lower floor and from the annexe kitchen there is a door to an entrance porch giving the annexe its own access and boot room. It has a built-in storage cupboard which houses the air-source water tank.
External
The grounds extend to approximately 4.72 acres and are fully fenced with stock fencing and field gates; there is additional fencing and access gates directly around the house providing an enclosed smaller garden area laid to grass. There is a prepared pad and 40A electric point ready for a hot tub or pool, external 240v sockets and an outside water tap.
The land runs to the mean high-water mark giving direct access to the expansive sandy beach where you can enjoy walking, swimming or fishing directly from your garden.
There is a large tin profile shed which measures 80m², and offers plenty of storage, has running water and lighting installed and houses the electric meter, and a shipping container which is available by separate negotiation.
NOTE
Most contents are available by separate negotiation.
Brochures
ParticularsCouncil TaxA payment made to your local authority in order to pay for local services like schools, libraries, and refuse collection. The amount you pay depends on the value of the property.Read more about council tax in our glossary page.
Band: E
Claddach Vallay, Isle of North Uist, Eilean Siar, HS6
About the agent
- We treat every home like our own
- We buy / sell / let: rural homes, town homes, farms, estates, new homes, period homes and development land
- Local knowledge, national expertise
- 11 UK offices in: Perth (HQ), Aberdeen, Ambleside, Ayr, Bonar Bridge, Forfar, Inverness, Mayfair, Morpeth, Northwich, Oban, Thirsk
- 150 professional staff
- It’s more than just a home: we’re backed up by our teams of Chartered Surveyors, Chartered Foresters, Chartered Architects an
Industry affiliations



Notes
Staying secure when looking for property
Ensure you're up to date with our latest advice on how to avoid fraud or scams when looking for property online.
Visit our security centre to find out moreDisclaimer - Property reference INE240011. The information displayed about this property comprises a property advertisement. Rightmove.co.uk makes no warranty as to the accuracy or completeness of the advertisement or any linked or associated information, and Rightmove has no control over the content. This property advertisement does not constitute property particulars. The information is provided and maintained by Bell Ingram, Highland. Please contact the selling agent or developer directly to obtain any information which may be available under the terms of The Energy Performance of Buildings (Certificates and Inspections) (England and Wales) Regulations 2007 or the Home Report if in relation to a residential property in Scotland.
*This is the average speed from the provider with the fastest broadband package available at this postcode. The average speed displayed is based on the download speeds of at least 50% of customers at peak time (8pm to 10pm). Fibre/cable services at the postcode are subject to availability and may differ between properties within a postcode. Speeds can be affected by a range of technical and environmental factors. The speed at the property may be lower than that listed above. You can check the estimated speed and confirm availability to a property prior to purchasing on the broadband provider's website. Providers may increase charges. The information is provided and maintained by Decision Technologies Limited.
**This is indicative only and based on a 2-person household with multiple devices and simultaneous usage. Broadband performance is affected by multiple factors including number of occupants and devices, simultaneous usage, router range etc. For more information speak to your broadband provider.
Map data ©OpenStreetMap contributors.




