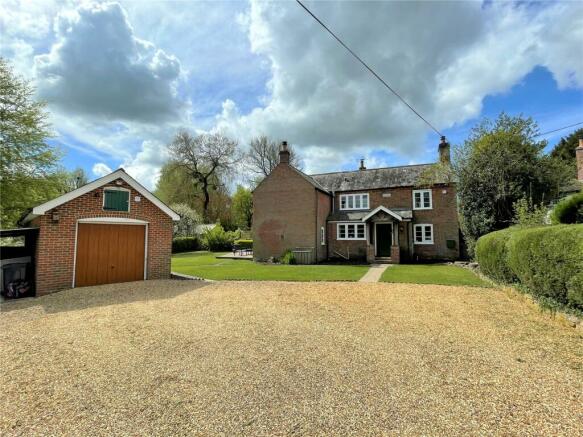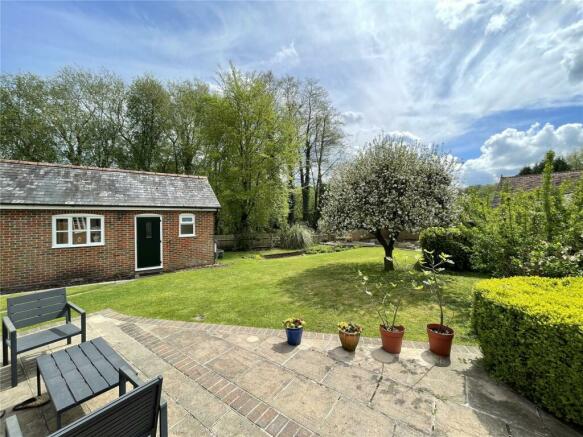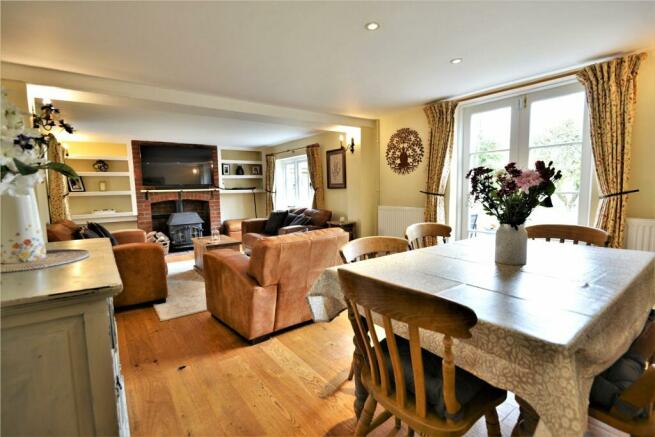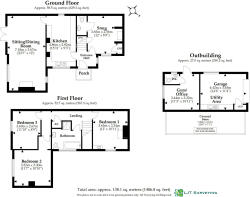
Mill End, Damerham, Fordingbridge, Hampshire, SP6

- PROPERTY TYPE
Detached
- BEDROOMS
3
- BATHROOMS
1
- SIZE
Ask agent
- TENUREDescribes how you own a property. There are different types of tenure - freehold, leasehold, and commonhold.Read more about tenure in our glossary page.
Freehold
Key features
- Attractive Victorian cottage dating from 1860
- Peacefully located along village no through lane
- 3 double bedrooms
- Snug and sitting/dining room
- Well fitted kitchen and separate cloakroom within main house
- Garage with adjoining gym/home office also with cloakroom
Description
Dating from 1860, an attractive detached cottage of traditional red brick elevation with extended accommodation that occupies a superb, quiet location within Mill End on the southerly outskirts of the village. The cottage was enlarged in the early 1990s to create the generous sitting/dining room, which is complemented by a separate snug/study and well fitted modern kitchen. The first-floor is home to three bedrooms and a good-sized family bathroom. Externally, the cottage sits in a landscaped garden plot totalling approximately 0.17 acre, within which is a single garage with an adjoining room that offers ideal work-from-home or gym/studio space.
The cottage is located towards the far end of a no through road at the southern end of the picturesque Hampshire village of Damerham, with much of the surrounding countryside designated as an Area of Outstanding Natural Beauty. The village provides a superb Primary School (Western Downland) which is within walking distance, a Church and popular Public House, whilst the near-by Avonside town of Fordingbridge (about 4 miles) caters for most everyday needs, including a range of independent shops, well respected Primary and Secondary schooling, a health centre and sporting facilities. Communications in the area are good, with the regional centres of Salisbury, Bournemouth, Poole and Southampton all within convenient driving distance. All can provide mainline rail links to London Waterloo. Damerham is well placed for those wishing to enjoy the area on foot, wheel or in the saddle. A number of bridleways and footpaths exist in and around Damerham itself, whilst the New Forest, with it's thousands of acres of walking and riding countryside, lies about 7 miles to the East.
The house is approached via a 5 bar gate that opens to a generous gravelled driveway area that provides parking for 4 - 5 vehicles. The driveway leads to the detached SINGLE GARAGE with power and light connected and generous roof storage. Alongside the garage is a lean-to COVERED STORE and at the rear of the garage is an attached GYM/OFFICE/STUDIO with cloakroom. A stone path flanked by lawn leads to the front entrance porch. The lawn continues to the south-easterly elevation where a generous stone patio area provides outdoor dining and entertaining space. At the far end of the garden is a further area of decking and a series of raised vegetable beds and a greenhouse. In all the plot totals approximately 0.17 acre.
New Forest District Council. Tax Band E.
Mains water and electricity. Oil fired central heating. Klargester treatment plant private drainage system.
Leave Fordingbridge in the signposted direction of Sandleheath/Damerham. Proceed through Sandleheath and descend Court Hill into Damerham. Navigate the steep left hand bend and pass the Compasses Inn, continue over the bridge and turn next left. After about 500 yards turn left and pass the village school. The cottage will be found on the right hand side about 700 yards beyond the school.
Entrance Hall
Stairs to first floor. Tiled floor.
Entrance Porch
Canopy style porch with panelled front door to:
Snug/Study
Brick fire place housing wood burning stove. Storage cupboard.
Cloakroom
WC with Saniflow. Wash hand basin.
Kitchen
Fitted with a comprehensive range of units at base and eye level comprising cupboards and drawers. Granite work surface. 1 1/2 bowl sink with mixer tap. Space and plumbing for dishwasher. Space for range style cooker and space for fridge/freezer. Tiled floor.
Sitting/Dining Room
Dual aspect with outlook to garden and double doors opening to patio. Oak flooring. Brick fireplace housing woodburning stove with built-in shelving to side. Ample space for dining table.
Landing
Airing cupboard.
Bedroom 2
Front aspect. Fire grate. Wash hand basin inset to vanity unit with cupboardd under.
Bathroom
Panelled bath with shower head attachment. Pedestal wash hand basin. WC. Tiled shower cubicle. Heated towel rail.
Bedroom 1
Side aspect with outlook to garden.
Bedroom 3
Side aspect with outlook to garden.
- COUNCIL TAXA payment made to your local authority in order to pay for local services like schools, libraries, and refuse collection. The amount you pay depends on the value of the property.Read more about council Tax in our glossary page.
- Band: E
- PARKINGDetails of how and where vehicles can be parked, and any associated costs.Read more about parking in our glossary page.
- Yes
- GARDENA property has access to an outdoor space, which could be private or shared.
- Yes
- ACCESSIBILITYHow a property has been adapted to meet the needs of vulnerable or disabled individuals.Read more about accessibility in our glossary page.
- Ask agent
Mill End, Damerham, Fordingbridge, Hampshire, SP6
NEAREST STATIONS
Distances are straight line measurements from the centre of the postcode- Salisbury Station9.3 miles
About the agent
The Fordingbridge Office sits at the heart of the Woolley & Wallis LLP's network of eight offices and provides unrivalled coverage of the New Forest, Downland and Avon Valley areas, supported from the neighbouring offices in Ringwood, Salisbury and Romsey.
We are well known for our knowledge of the residential, rural, agricultural and equestrian sales and lettings markets. Our diversity and breadth of service are our strength, setting us apart from all other agents in Fordingbridge.
Industry affiliations



Notes
Staying secure when looking for property
Ensure you're up to date with our latest advice on how to avoid fraud or scams when looking for property online.
Visit our security centre to find out moreDisclaimer - Property reference FOR070130. The information displayed about this property comprises a property advertisement. Rightmove.co.uk makes no warranty as to the accuracy or completeness of the advertisement or any linked or associated information, and Rightmove has no control over the content. This property advertisement does not constitute property particulars. The information is provided and maintained by Woolley & Wallis, Fordingbridge. Please contact the selling agent or developer directly to obtain any information which may be available under the terms of The Energy Performance of Buildings (Certificates and Inspections) (England and Wales) Regulations 2007 or the Home Report if in relation to a residential property in Scotland.
*This is the average speed from the provider with the fastest broadband package available at this postcode. The average speed displayed is based on the download speeds of at least 50% of customers at peak time (8pm to 10pm). Fibre/cable services at the postcode are subject to availability and may differ between properties within a postcode. Speeds can be affected by a range of technical and environmental factors. The speed at the property may be lower than that listed above. You can check the estimated speed and confirm availability to a property prior to purchasing on the broadband provider's website. Providers may increase charges. The information is provided and maintained by Decision Technologies Limited. **This is indicative only and based on a 2-person household with multiple devices and simultaneous usage. Broadband performance is affected by multiple factors including number of occupants and devices, simultaneous usage, router range etc. For more information speak to your broadband provider.
Map data ©OpenStreetMap contributors.





