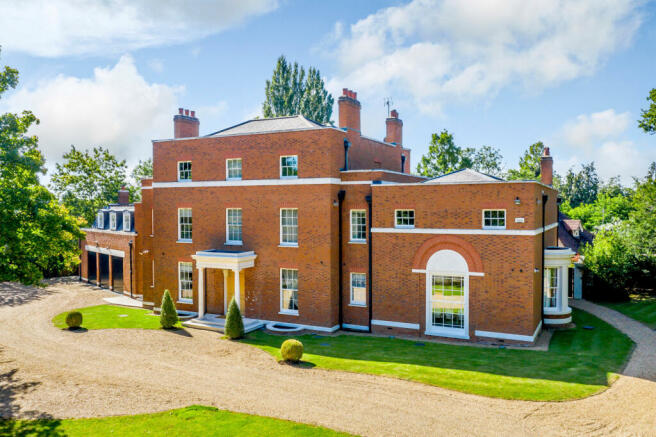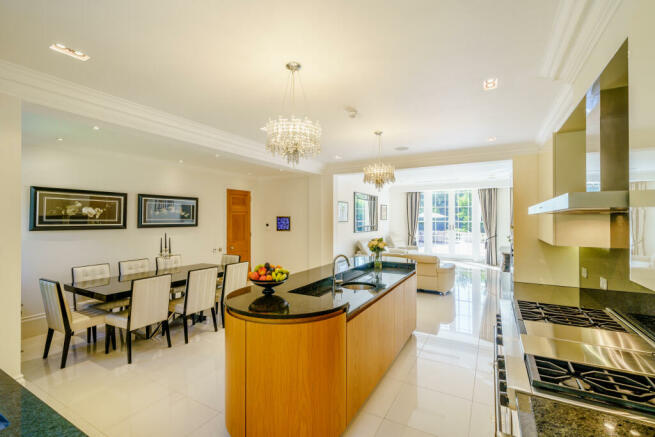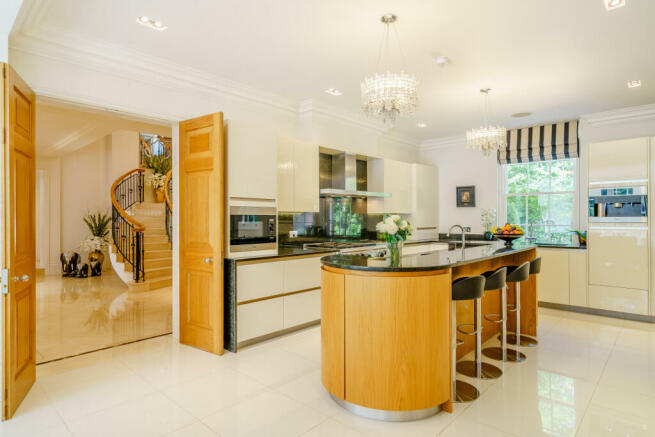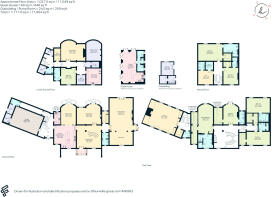Hadley Common, Barnet, EN5

- PROPERTY TYPE
House
- BEDROOMS
8
- BATHROOMS
8
- SIZE
11,954 sq ft
1,111 sq m
- TENUREDescribes how you own a property. There are different types of tenure - freehold, leasehold, and commonhold.Read more about tenure in our glossary page.
Ask agent
Key features
- Neo Georgian home
- Detached
- Gated
- Ample parking
- Triple garage
- Near 12
- 000 sq ft
- Seven bedrooms
- Six suites
- Cinema room
Description
charming and imposing. The grandeur is evident from
the gated entrance, expansive driveway, ample parking,
and wide front, while the Georgian architecture softens
the house to create a homely feel.
The entrance way is a feature to behold with marble flooring and sweeping marble staircase with impressive woodwork and ironmongery courtesy of Joseph Giles. There is a crystal chandelier taking centre stage. The ground floor offers the bulk of the entreating space with a double reception on the west side of the property. Here high ceilings, recessed lighting, pillars, and bay windows showcase the Georgian
style. The flooring is wood, there are speakers in the ceiling, which continue throughout much of the house, as does the air conditioning, and a Chesney fireplace. One more reception room sits on this side of the property along with storage space and a guest WC. On the east side of the property we have the kitchen and dining space. The kitchen is bespoke with soft close units, granite tops, and high end appliances to include brands Wolf and Miele. There is a second kitchen for staff or entertaining, and an additional entrance to the property on this side, along with internal access to the three car garage.
Downstairs we have a fully equipped cinema room, salon with hairdressers chair, wine store, domestic store room, guest or staff suite, an extensive plant room, and ample storage. The majority of the bedrooms are located on your upper two floors with the principal suite spanning almost half of the first floor. There is a substantial dressing area and an en-suite bathroom with double sinks, freestanding tub, and separate shower, all bathrooms feature sanitaryware from Duravit and Victoria and Albert.
There are seven bedrooms in total and six of these bedrooms are full suites, there is also an optional gym with steam and sauna. Outside, the landscaped gardens are glorious. This house was built for entertaining and to accommodate a growing family, everything focuses on the garden with direct access from the ground floor and almost every room. There is a patio area overlooking the greenery and heated swimming pool, and a guest or pool house, with changing and bathroom facilities, sits on the east side.
We have a decked area, with gazebo, and pump room
with ample storage.
A unique opportunity to acquire a standout home,
developed with a focus on family living, entertaining,
this house provides everything one could need.
Situation
Sat opposite Hadley Common the location is enviable.
While the space offered outside of London is attractive,
access into town is seamless via Hadley Wood train
station (1.3 miles), access to Moorgate, and Cockfosters
tube station (3.1 miles), access to Kings Cross. Barnet
High Street is also less than 1 mile from the property.
There are various highly rated schools within easy reach,
state and private.
Additional Information
Local Authority - Barnet
Council Tax - Band H
Brochures
BrochureEnergy performance certificate - ask agent
Council TaxA payment made to your local authority in order to pay for local services like schools, libraries, and refuse collection. The amount you pay depends on the value of the property.Read more about council tax in our glossary page.
Ask agent
Hadley Common, Barnet, EN5
NEAREST STATIONS
Distances are straight line measurements from the centre of the postcode- High Barnet Station0.6 miles
- Hadley Wood Station0.9 miles
- New Barnet Station0.9 miles
About the agent
At Hamptons, we understand the needs and aspirations of high-net-worth individuals have evolved. That is why we have created the Private Office by Hamptons, a bespoke service tailored to the modern wealth landscape.
Our fresh take on the traditional model covers every facet of global real estate, from property search, finance, investment and management to world-class interior design and architecture.
As a Private Office client, you will benefit from a personal property advisor who
Notes
Staying secure when looking for property
Ensure you're up to date with our latest advice on how to avoid fraud or scams when looking for property online.
Visit our security centre to find out moreDisclaimer - Property reference a1nQ5000006bYLuIAM. The information displayed about this property comprises a property advertisement. Rightmove.co.uk makes no warranty as to the accuracy or completeness of the advertisement or any linked or associated information, and Rightmove has no control over the content. This property advertisement does not constitute property particulars. The information is provided and maintained by Private Office by Hamptons, London. Please contact the selling agent or developer directly to obtain any information which may be available under the terms of The Energy Performance of Buildings (Certificates and Inspections) (England and Wales) Regulations 2007 or the Home Report if in relation to a residential property in Scotland.
*This is the average speed from the provider with the fastest broadband package available at this postcode. The average speed displayed is based on the download speeds of at least 50% of customers at peak time (8pm to 10pm). Fibre/cable services at the postcode are subject to availability and may differ between properties within a postcode. Speeds can be affected by a range of technical and environmental factors. The speed at the property may be lower than that listed above. You can check the estimated speed and confirm availability to a property prior to purchasing on the broadband provider's website. Providers may increase charges. The information is provided and maintained by Decision Technologies Limited.
**This is indicative only and based on a 2-person household with multiple devices and simultaneous usage. Broadband performance is affected by multiple factors including number of occupants and devices, simultaneous usage, router range etc. For more information speak to your broadband provider.
Map data ©OpenStreetMap contributors.




