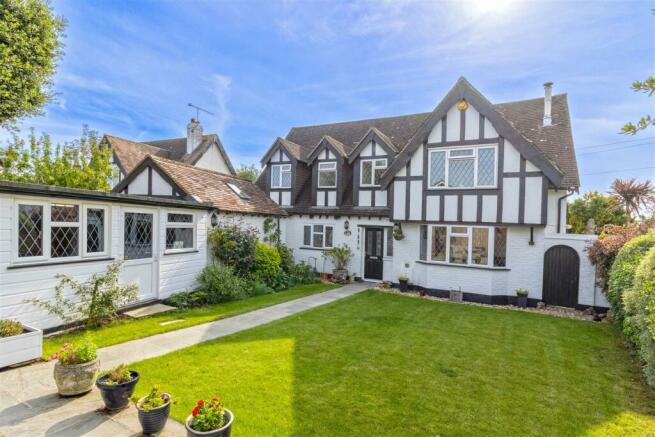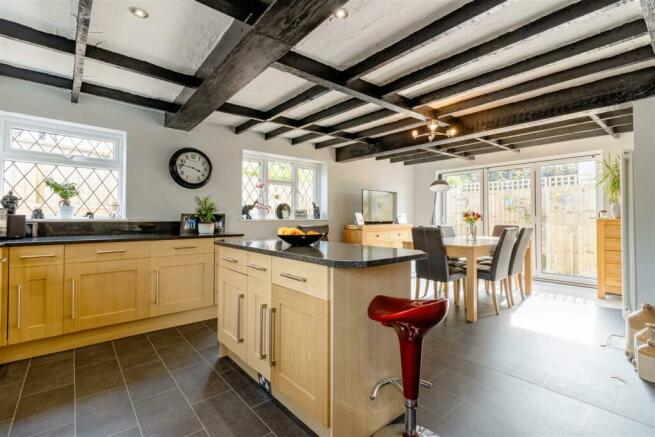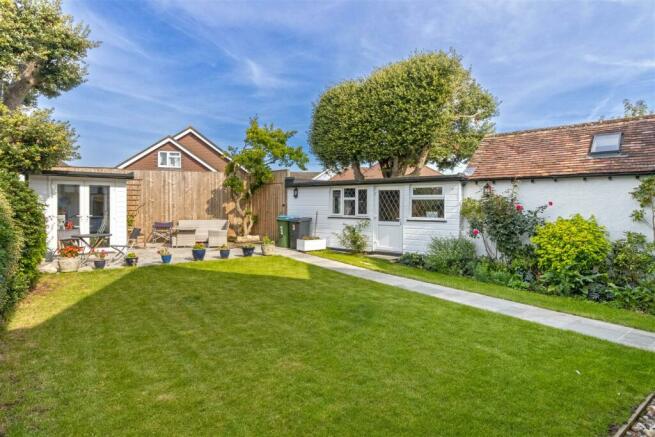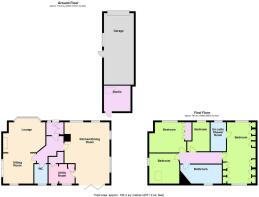
Ansisters Road, Ferring, Worthing

Letting details
- Let available date:
- Now
- Deposit:
- £3,461A deposit provides security for a landlord against damage, or unpaid rent by a tenant.Read more about deposit in our glossary page.
- Min. Tenancy:
- Ask agent How long the landlord offers to let the property for.Read more about tenancy length in our glossary page.
- Let type:
- Long term
- Furnish type:
- Unfurnished
- Council Tax:
- Ask agent
- PROPERTY TYPE
Detached
- BEDROOMS
4
- BATHROOMS
2
- SIZE
Ask agent
Key features
- Detached House
- Four Bedrooms
- 22' Kitchen/Dining Room
- South Ferring Location
- Close to local shops and beach
- EPC Rating - D
- Two Bath/Shower Rooms
- Secluded Gardens
- Large Garaging
- Viewing Essential
Description
The property itself offers charm and space, offering a well-designed layout that encompasses a welcoming reception hall and a convenient cloakroom/w.c. With a triple aspect living and sitting room, complete with a wood burner, promises comfort and warmth. Additionally, the generously sized triple aspect kitchen/dining area along with the family room, accompanied by a utility room/study, cater to modern living needs.
Ascending to the first floor reveals Four Bedrooms, including a primary bedroom featuring an en-suite shower room/w.c for added privacy and convenience. Completing this level is a further family bathroom/w.c., ensuring ample accommodation for a comfortable lifestyle.
Externally, the property delights with a well-proportioned garaging area complemented by an attached studio room, a charming summer house, and private gardens, creating spaces for relaxation and leisure.
Scheduled for availability at the end of February 2024, this property presents an excellent opportunity for those seeking a blend of character, space, and an idyllic location. Prospective tenants are encouraged to arrange an internal viewing.
Entrance Porch - double glazed obscured front door, double storage cupboard
Reception Hall - radiator, stairs to first floor, beamed ceiling
Cloakroom/W.C - low level w.c, obscured double glazed window, wash hand basin, wall mounted gas central heating boiler, radiator, beamed ceiling, cupboard and shelving
Living Room - 4.54 x 3.77 (14'10" x 12'4") - feature fireplace with inset wood burner, double glazed bay window, beamed ceiling, tv point, radiator, opening through to
Sitting Room - 3.36 x 3.32 (11'0" x 10'10") - double glazed windows and sliding doors overlooking and onto courtyard area, beamed ceiling, radiator
Kitchen/Dining Family Room - 6.97 x 4.96 > 3.72 (22'10" x 16'3" > 12'2") - measurements to include fitted units and comprising of one and a half bowl sink with single drainer sink unit, range of units and drawers under and over the work top surfaces, built in oven, hob and extractor fan, under counter fridge and freezer, space for american style fridge/freezer, island unit, tall radiator, beamed ceiling, range of double glazed units and bi-folding doors providing a triple aspect and access to outside
Utility/Study - 2.89 x 1.99 (9'5" x 6'6") - sink unit, plumbing and space for washing machine and tumble dryer, tall cupboard, beamed ceiling, two double glazed windows, under stairs storage
Split Level First Floor Landing - beamed ceiling and access to loft space
Master Bedroom - 6.8 x 3.88 (22'3" x 12'8") - Maximum Measurements. comprehensive range of fitted wardrobes with hanging and shelving, chest of drawers, two radiators, two double glazed windows giving a double aspect, smooth ceiling with spotlights
En-Suite Shower Room/W.C - Walk in shower cubicle, low level w.c, wash hand basin with cupboard below, part tiled walls, obscured double glazed window, radiator, smooth ceiling with spotlights
Bedroom Two - 3.87 x 3.72 (12'8" x 12'2") - measurements are to include the built in double wardrobe, radiator, double glazed window, smooth ceiling
Bedroom Three - 3.33 x 3.29 (10'11" x 10'9") - measurements are to include the built in wardrobe, velux window, double glazed window, smooth ceiling
Bedroom Four - 2.97 x 2.49 (9'8" x 8'2") - maximum measurements and narrows in one corner, radiator, double glazed window
Bathroom/W.C - shower cubicle, bath, low level w.c, wash hand basin, part tiled walls, heated towel rail, spotlights, double glazed window
Outside -
Gardens & Courtyard - which has been made private by fencing and mature shrubs and trees, mainly laid to lawn, patio area, flower and shrub borders, door to courtyard which is laid to paving with shingle borders
Summer House - 2.56 x 1.92 (8'4" x 6'3") - double glazed opening doors, storage cupboards
Garage - 8.15 x 3.11 (26'8" x 10'2") - with power and light, personal door to garden and an electric roller door
Studio Room - 2.90m x 2.77m (9'6" x 9'1") - Attached to the back of the garage, double glazed door, velux window, power and light
The information provided about this property does not constitute or form any part of an offer or contract, nor may it be regarded as representations. All interested parties must verify accuracy and your solicitor must verify tenure/lease information, fixtures and fittings and, where the property has been extended/converted, planning/building regulation consents. All dimensions are approximate and quoted for guidance only as are floor plans which are not to scale and their accuracy cannot be confirmed. References to appliances and/or services does not imply that they are necessarily in working order or fit for the purpose.
Brochures
Ansisters Road, Ferring, WorthingCouncil TaxA payment made to your local authority in order to pay for local services like schools, libraries, and refuse collection. The amount you pay depends on the value of the property.Read more about council tax in our glossary page.
Band: E
Ansisters Road, Ferring, Worthing
NEAREST STATIONS
Distances are straight line measurements from the centre of the postcode- Goring-by-Sea Station1.0 miles
- Angmering Station1.6 miles
- Durrington-on-Sea Station1.9 miles
About the agent
Our Worthing Town Centre office is at the very heart of our business and Worthing property itself. Our team deal with property throughout the area knowing that service is the Number One requirement for buyers, sellers, landlords and tenants. We understand that people have many choices when it comes to choosing an agent which is why we always try to exceed our clients expectations. We are fast building a reputation for being one of Worthing's most dynamic a
Notes
Staying secure when looking for property
Ensure you're up to date with our latest advice on how to avoid fraud or scams when looking for property online.
Visit our security centre to find out moreDisclaimer - Property reference 32813783. The information displayed about this property comprises a property advertisement. Rightmove.co.uk makes no warranty as to the accuracy or completeness of the advertisement or any linked or associated information, and Rightmove has no control over the content. This property advertisement does not constitute property particulars. The information is provided and maintained by Robert Luff & Co, Worthing. Please contact the selling agent or developer directly to obtain any information which may be available under the terms of The Energy Performance of Buildings (Certificates and Inspections) (England and Wales) Regulations 2007 or the Home Report if in relation to a residential property in Scotland.
*This is the average speed from the provider with the fastest broadband package available at this postcode. The average speed displayed is based on the download speeds of at least 50% of customers at peak time (8pm to 10pm). Fibre/cable services at the postcode are subject to availability and may differ between properties within a postcode. Speeds can be affected by a range of technical and environmental factors. The speed at the property may be lower than that listed above. You can check the estimated speed and confirm availability to a property prior to purchasing on the broadband provider's website. Providers may increase charges. The information is provided and maintained by Decision Technologies Limited.
**This is indicative only and based on a 2-person household with multiple devices and simultaneous usage. Broadband performance is affected by multiple factors including number of occupants and devices, simultaneous usage, router range etc. For more information speak to your broadband provider.
Map data ©OpenStreetMap contributors.





