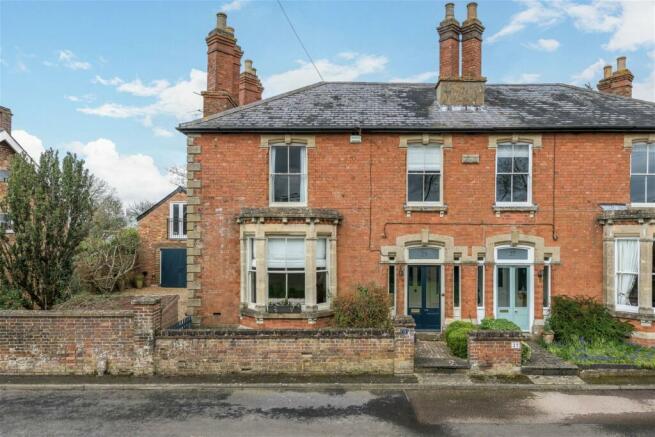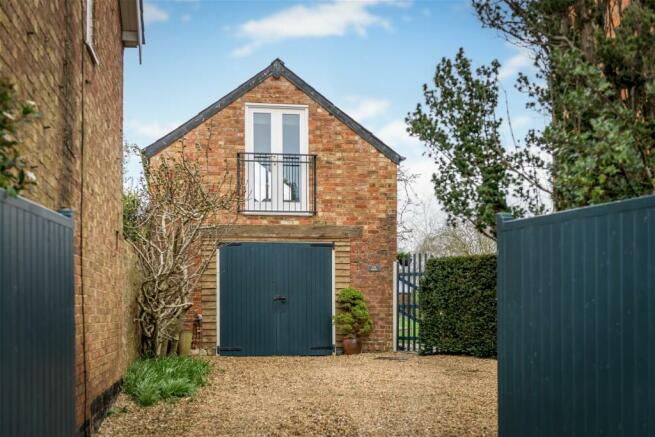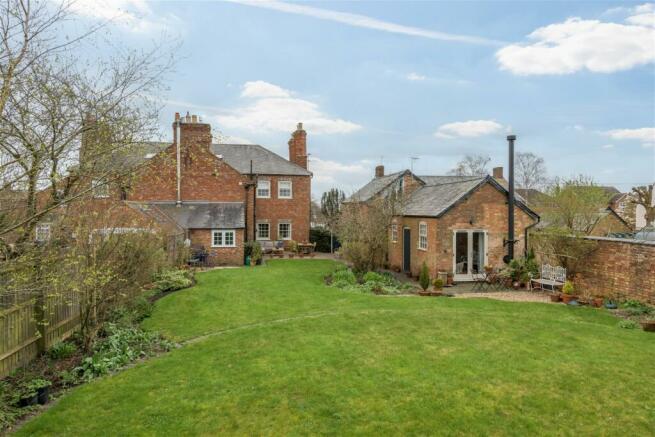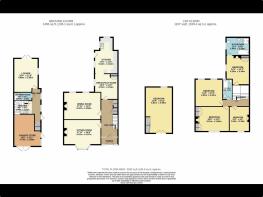Little Horwood Road, Great Horwood, Milton Keynes, MK17 0QE

- PROPERTY TYPE
Semi-Detached
- BEDROOMS
5
- BATHROOMS
3
- SIZE
Ask agent
- TENUREDescribes how you own a property. There are different types of tenure - freehold, leasehold, and commonhold.Read more about tenure in our glossary page.
Freehold
Key features
- Victorian Family House with character features
- Four bedrooms
- Two bathrooms
- Two Reception Rooms
- Kitchen Breakfast Room
- Separate self contained annexe
- Double Garage
- Off Street parking for four cars
- Lovely walled garden
- Village location
Description
This pretty period property has been occupied by one family for nearly 30 years and has been sympathetically restored and finished to a very comfortable standard.It has charming character features throughout including an attractive stone and red brickwork facade, high ceilings, original wood floors, four panelled doors and an original tessellated tiled entrance hallway. The home offers versatile living arrangements as, in addition to the main house, there is a separate self contained one bedroom annexe which is a converted barn arranged over two floors and attached to the garage. This could be used by family members, guests or could provide an additional income for a new owner on a platform such as AirBnB. The location is quiet, the garden abundant with birdsong and there is off street parking behind a gated entrance for several cars.
Ground Floor
A glazed double entrance door leads to a tiled porch which has room for hanging space for coats, shoes and a chest of drawers. Through the main front door there is an impressive entrance hallway with a wide staircase with original balustrades and an attractive tiled floor. The decor is painted in neutral Farrow and Ball shades with complimentary wallpaper and a stair runner. Under the stairs there is a storage cupboard and a larder cupboard with shelving.
From this hallway there are doors to two separate living rooms. The front one has a large triple bay with sash windows and original shutters. A wood burning stove is inset within a marble fireplace surround and there are wooden floors. A lovely bright south facing room. The rear living room has two sash windows overlooking the garden, wood floors and another wood burner.
At the rear of the house is the kitchen diner. The dining area has ample room for a family table and chairs and there is a stunning large sash window overlooking the patio outside. A calor gas burning stove adds to the cosiness of this end of the room. The kitchen leads on from here and is fitted with a range of eye and base level shaker style units in sage green with a white Aga. There is an integral ridge freezer, dishwasher and stainless steel sink unit. There is current planning permission in place to extend this room both in width and length to make a much larger family kitchen if the new owner should wish to do so.
First floor
There are four double bedrooms on the first floor off a split level landing. The bedroom at the rear, whilst not the largest, could be used as the master as it has a large ensuite bathroom with a large walk in shower, bath and pedestal wash hand basin and low level WC. It is wood panelled to waist level and very bright with a casement window. To the front of the house is the largest double bedroom which has fitted cupboards in the alcoves either side of the chimney breast and a feature fireplace. There are two further double bedrooms and a family bathroom with a shower over the bath.
The Barn ( Annexe)
The entrance of this is on the patio shared by the house and can be accessed from the off street parking area via a gate. The entrance door leads straight into the kitchen which is well fitted with eye level and base units, integral fridge , slimline dishwasher, Bosch cooker and an induction hob. There are ample work surfaces and storage as well as a larder unit with shelves that also houses plumbing for a washing machine . Beyond this there is a hallway with a door to the shower room which has a generous shower cubicle, wash hand basin and low level WC. The hallway leads into a most attractive sitting room that has patio doors overlooking the garden.A staircase from the kitchen leads up to the first floor which is dual aspect and has a bedroom and study area , ideal for someone who works from home. It is very light and spacious with good storage cupboards with hanging space and shelves.
Outside
The garage is to the front of the annexe and has double doors. It has plumbing for a washing machine and dryer as well as ample storage space and the boiler for the annexe. The forecourt to the front is gravel and the oil tank is located here.
The patio area is generous and has ample space for furniture and benefits from the evening west sunshine. Beyond this is a large walled garden mainly laid to lawn with flower borders which has been very well maintained. It is not overlooked and offers a tranquil setting with tucked away seating areas and fields beyond.
Oil fired central heating
Mains sewage
Council tax band F
Brochures
Brochure 1- COUNCIL TAXA payment made to your local authority in order to pay for local services like schools, libraries, and refuse collection. The amount you pay depends on the value of the property.Read more about council Tax in our glossary page.
- Ask agent
- PARKINGDetails of how and where vehicles can be parked, and any associated costs.Read more about parking in our glossary page.
- Garage
- GARDENA property has access to an outdoor space, which could be private or shared.
- Yes
- ACCESSIBILITYHow a property has been adapted to meet the needs of vulnerable or disabled individuals.Read more about accessibility in our glossary page.
- Ask agent
Little Horwood Road, Great Horwood, Milton Keynes, MK17 0QE
NEAREST STATIONS
Distances are straight line measurements from the centre of the postcode- Milton Keynes Central Station6.0 miles
About the agent
eXp UK are the newest estate agency business, powering individual agents around the UK to provide a personal service and experience to help get you moved.
Here are the top 7 things you need to know when moving home:
Get your house valued by 3 different agents before you put it on the market
Don't pick the agent that values it the highest, without evidence of other properties sold in the same area
It's always best to put your house on the market before you find a proper
Notes
Staying secure when looking for property
Ensure you're up to date with our latest advice on how to avoid fraud or scams when looking for property online.
Visit our security centre to find out moreDisclaimer - Property reference S891187. The information displayed about this property comprises a property advertisement. Rightmove.co.uk makes no warranty as to the accuracy or completeness of the advertisement or any linked or associated information, and Rightmove has no control over the content. This property advertisement does not constitute property particulars. The information is provided and maintained by eXp UK, East of England. Please contact the selling agent or developer directly to obtain any information which may be available under the terms of The Energy Performance of Buildings (Certificates and Inspections) (England and Wales) Regulations 2007 or the Home Report if in relation to a residential property in Scotland.
*This is the average speed from the provider with the fastest broadband package available at this postcode. The average speed displayed is based on the download speeds of at least 50% of customers at peak time (8pm to 10pm). Fibre/cable services at the postcode are subject to availability and may differ between properties within a postcode. Speeds can be affected by a range of technical and environmental factors. The speed at the property may be lower than that listed above. You can check the estimated speed and confirm availability to a property prior to purchasing on the broadband provider's website. Providers may increase charges. The information is provided and maintained by Decision Technologies Limited. **This is indicative only and based on a 2-person household with multiple devices and simultaneous usage. Broadband performance is affected by multiple factors including number of occupants and devices, simultaneous usage, router range etc. For more information speak to your broadband provider.
Map data ©OpenStreetMap contributors.




