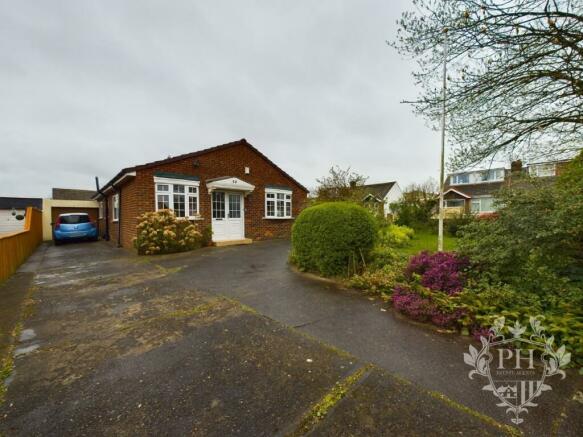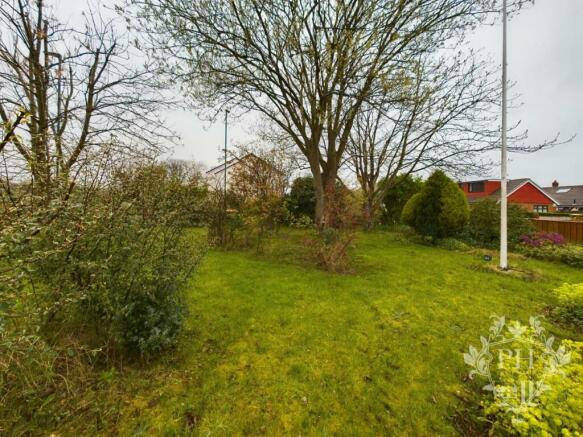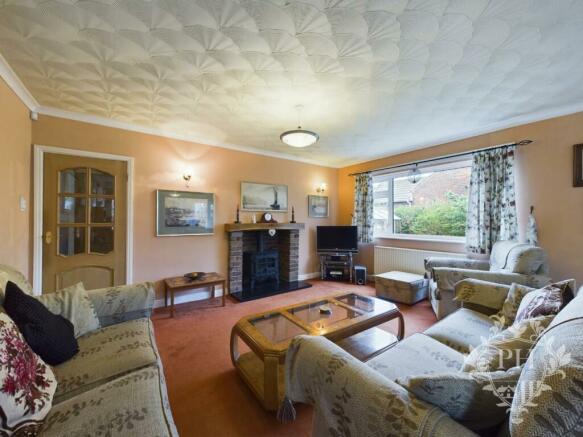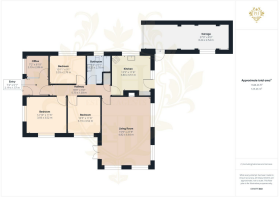
Sycamore Road, Ormesby, Middlesbrough

- PROPERTY TYPE
Detached Bungalow
- BEDROOMS
3
- BATHROOMS
1
- SIZE
Ask agent
- TENUREDescribes how you own a property. There are different types of tenure - freehold, leasehold, and commonhold.Read more about tenure in our glossary page.
Freehold
Key features
- LARGE DETACHED BUNGALOW
- EXPANSIVE GARDENS
- DRIVEWAY TO FRONT AND SIDE ELEVATION
- EPC RATING D
Description
Entrance - 2.18m x 1.55m (7'2 x 5'1) - Step through the solid uPVC door into the welcoming entrance hall, where the cool, smooth tiles underfoot make for easy cleaning. This practical space sets the tone for the rest of the home, with its direct access to the study to the left.
Study - 2.18m x 2.08m (7'2 x 6'10) - The study, bathed in natural light from the front-facing bow window, features carpeting and central heating radiator and white walls that create a serene and focused environment for work or relaxation.
Entrance Hallway - 5.72m x 1.02m (18'9 x 3'4) - The entrance hall serves as the central hub of the home, with doors leading to the three bedrooms, reception room, family bathroom, kitchen, and loft space.
Reception Room - 4.80m x 6.63m (15'9 x 21'9) - The expansive reception room is a light-filled oasis that seamlessly blends indoor and outdoor living. Large uPVC windows and French doors bathe the room in a warm, diffused glow, while the neutral decor and plush furnishings create an inviting atmosphere for socialising or unwinding. The striking feature electric fireplace, with its log burner affect set in a rustic brick surround, adds a touch of cosy charm and warmth to the space.
Kitchen - 3.78m x 3.51m (12'5 x 11'6) - The kitchen offers a more intimate and functional area for meal preparation. The wood kitchen units, in a warm, honeyed tone, provide ample storage and counter space, while the integrated oven and space for appliances make cooking a breeze. A large uPVC window overlooks the side elevation, allowing for plenty of natural light and a peek at the lush gardens beyond. An additional window and door lead directly out to the gardens and garage, making for easy access to outdoor adventures.
Master Bedroom - 3.91m x 3.51m (12'10 x 11'6) - The main bedroom, located at the front of the home, is a light-filled oasis with beautifully bow windows that overlooks the front and side garden. The room boasts generous fitted wardrobes and drawers, ensuring ample space for your belongings, as well as a cosy central heating radiator for those chilly mornings.
Bedroom Two - 3.18m x 3.51m (10'5 x 11'6) - Venture further into the home, and you'll find bedroom two, a spacious retreat with a large bow window that lets in an abundance of natural light and offers views of the side garden. This room is perfect for relaxation, with its carpet and inviting radiator tucked beneath the window. Whether you're curled up with a book or enjoying a quiet morning coffee, you'll love the peaceful ambiance this room provides
Bedroom Three - 3.33m x 2.77m (10'11 x 9'1) - For those who need a smaller but perfectly functional space, bedroom three is the ideal solution. This cosy room can comfortably fit a double bed and features a convenient uPVC window and radiator. Though compact, this room punches above its weight with its warm finishes and inviting atmosphere.
Family Bathroom - 2.24m x 2.77m (7'4 x 9'1) - The family bathroom, which, though in need of a refresh, offers all the essentials. The three-piece suite includes a toilet, basin set in a white unit, and a bath with a shower overhead. The bathroom walls are fully tiled for easy cleaning, and a frosted uPVC window provides natural light and ventilation. Imagine updating the fixtures and finishes to create a modern, spa-like retreat in this space.
External - Stepping outside, you'll be greeted by the home's expansive gardens, a true outdoor oasis. Lush greenery and well-maintained beds create a peaceful atmosphere, perfect for relaxation or outdoor entertaining. The property also features a garage and a generous front and side driveway, providing ample off-street parking for you and your guests.
Imagine the potential this home has to offer – from cosy weekend mornings to lively dinner parties. With a little imagination and some thoughtful updates, this charming home can be transformed into your dream space.
Brochures
Sycamore Road, Ormesby, MiddlesbroughBrochureCouncil TaxA payment made to your local authority in order to pay for local services like schools, libraries, and refuse collection. The amount you pay depends on the value of the property.Read more about council tax in our glossary page.
Ask agent
Sycamore Road, Ormesby, Middlesbrough
NEAREST STATIONS
Distances are straight line measurements from the centre of the postcode- Gypsy Lane Station0.8 miles
- Marton Station1.0 miles
- Nunthorpe Station1.1 miles
About the agent
Welcome to PH Estate Agents
Here at PH Estate Agents, we understand the experience of moving, whether it be the joy of owning your first home or investment, or the emotions attached to selling a home for a loved one, we are here to guide you through the process and ensure your property journey is as smooth as possible. We offer guidance for what you will experience throughout the entire process.
What We DoWe believe i
Industry affiliations

Notes
Staying secure when looking for property
Ensure you're up to date with our latest advice on how to avoid fraud or scams when looking for property online.
Visit our security centre to find out moreDisclaimer - Property reference 32992978. The information displayed about this property comprises a property advertisement. Rightmove.co.uk makes no warranty as to the accuracy or completeness of the advertisement or any linked or associated information, and Rightmove has no control over the content. This property advertisement does not constitute property particulars. The information is provided and maintained by PH Estate Agents, Middlesbrough. Please contact the selling agent or developer directly to obtain any information which may be available under the terms of The Energy Performance of Buildings (Certificates and Inspections) (England and Wales) Regulations 2007 or the Home Report if in relation to a residential property in Scotland.
*This is the average speed from the provider with the fastest broadband package available at this postcode. The average speed displayed is based on the download speeds of at least 50% of customers at peak time (8pm to 10pm). Fibre/cable services at the postcode are subject to availability and may differ between properties within a postcode. Speeds can be affected by a range of technical and environmental factors. The speed at the property may be lower than that listed above. You can check the estimated speed and confirm availability to a property prior to purchasing on the broadband provider's website. Providers may increase charges. The information is provided and maintained by Decision Technologies Limited.
**This is indicative only and based on a 2-person household with multiple devices and simultaneous usage. Broadband performance is affected by multiple factors including number of occupants and devices, simultaneous usage, router range etc. For more information speak to your broadband provider.
Map data ©OpenStreetMap contributors.





