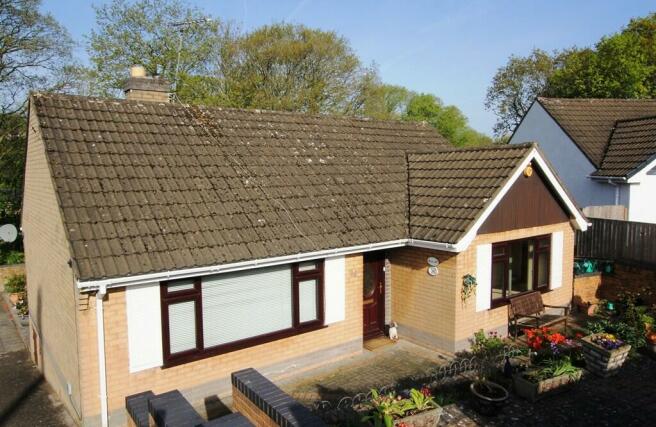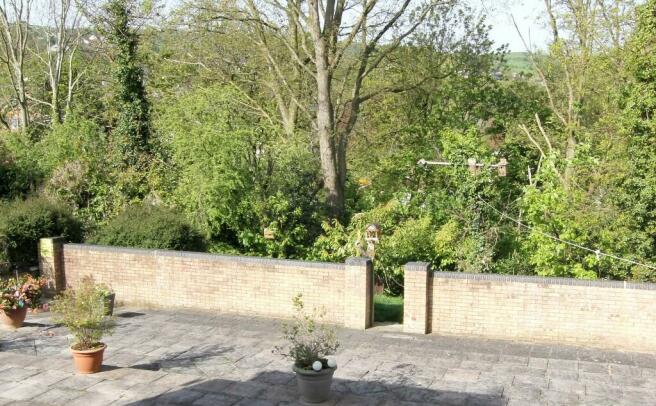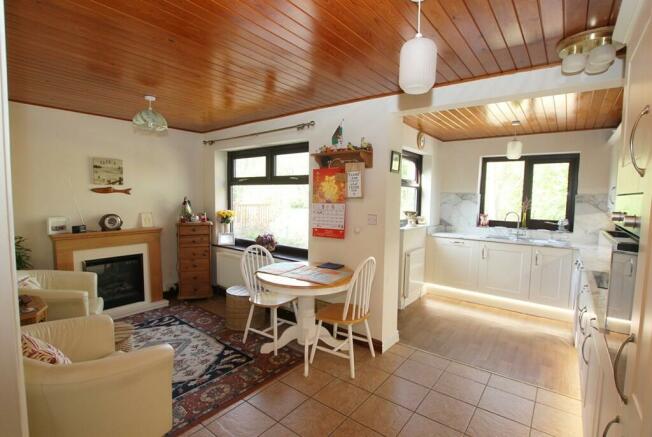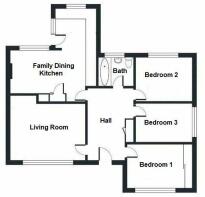Hillside Court, Holywell, Flintshire, CH8

- PROPERTY TYPE
Detached Bungalow
- BEDROOMS
3
- BATHROOMS
1
- SIZE
721 sq ft
67 sq m
- TENUREDescribes how you own a property. There are different types of tenure - freehold, leasehold, and commonhold.Read more about tenure in our glossary page.
Freehold
Key features
- Quiet, edge-of-estate setting enjoying a tranquil outlook over the rear
- Spacious and versatile three double-bedroom detached bungalow
- Set on a generous and extensively-landscaped, low-maintenance plot
- Open-plan family dining kitchen, separate living room
- Professionally-built lodge outbuildings in grounds
- Space for static caravan or development potential (subject to consents)
Description
A key feature of this property's position is the significant rear views over the former Holywell Railway Branch line that now forms the Upper end of the Greenfield Valley Nature Reserve. This offers the discerning buyer a quiet countryside outlook yet without isolation; a host of amenities are within easy walking or a short driving distance.
The spacious hall with generous storage creates an instant first impression. With access to all principal rooms including the good-sized lounge with tiled fire place, three bedrooms and bathroom. But what is the real heart of this lovely home must be the fantastic open-plan family room with newly-fitted kitchen and outlooks to the rear over the valley and beyond. This family room is a good-sized L shaped room where you will be able to spend more time with those that really matter. It is also the ideal place for your friends and family gatherings. The room starts with a lounge and dining area where there is a living flame effect electric/gas fire and an outlook over your garden and towards the countryside. The long run of the recently-fitted shaker style kitchen also starts here and our sellers certainly made the right choice with the marble effect surfaces and surround. There is kick board lighting and a one and a half bowl stainless steel sink with chrome mixer tap and drainer. The integrated appliances include an eye level fan assisted oven, four ring electric hob with extractor fan, fridge/ freezer, and dishwasher. There is space for a washing machine, plinth heating and a combination of tiled and wood-effect laminate flooring. The recently fitted 'Worcester' gas combi boiler is wall mounted and concealed in a cupboard. There is a wood effect Upvc double glazed window to the prep and washing area with a fantastic outlook and a further wood effect Upvc double glazed window and part glazed door to the rear side elevation.
The master bedroom is a good-size, features a fitted wardrobe with storage and sliding mirrored doors and has pleasant views over the landscaped front gardens. The two further bedrooms are generous with space for freestanding furniture. The bathroom has a three-piece suite that comprises of a deep panelled bath with electric shower and screen, a pedestal wash basin and low-level w/c.
The property is also well-insulated throughout and holds a 'c' rated EPC energy efficiency-rating, helping with those pesky bills, the current cost of living and rising energy prices.
The grounds are spacious and have been extensive landscaped with brick paviour to the front aspect creating a terraced garden space with plenty of seating areas. The driveway providing ample off-street parking is finished with an anti-slip surfacing leading to the rear garden.
The private rear garden is also laid to paving in a terrace fashion creating significant outside entertainment and seating space. Its good size offers potential for further development if wanted (Subject to the necessary consents). The property is enclosed by brick walls providing boundaries and there is also gated access behind via a pathway to the valley below and the walking trails to Greenfield.
Within easy walking distance to Tesco supermarket and the Town Centre, this property is close to a range of local amenities including the Pen-Y-Maes shopping parade at Bryn Y Gwent with new convenience shop/café and award-winning Holywell butchers FR Kennedy & Son.
SUMMERHOUSE / LOG CABIN This lovely and spacious outbuilding is at second fix-stage (meaning there is currently no electric running to the cabins but there are external power-points). It is ideal for recreational use, stay overs or a home office. It has been constructed from timber/wood, a durable rubber roof and guarantee/warranty. Internally insulated and plaster-boarded ready to be finished to your liking.
A pair of white Upvc double glazed French doors open into the main room from where you can relax and enjoy an outlook over your garden. There is an additional Upvc double glazed garden facing window and a rectangular high level side facing window to really draw in the natural light. From here part glazed timber doors open into a room in itself - a bedroom perhaps?
THE LOG CABIN Also at second fix stage and constructed in the same fashion as the Summer house/log cabin, this spacious cabin is one large room. With white double glazed Upvc window and door.
THE HOLYWELL LIFESTYLE Treffynnon, 'The Lourdes of Wales,' Holywell, has been an established pilgrimage centre and town since the dark ages with the town being a known location as far back as Roman Britain. Rising to significant prowess during the industrial era, the town's manufacturing past can still be seen today in the various mill ponds and preserved remains that dominant the local Greenfield Valley Nature Park, which also hosts the Grade I ruin of the medieval Abaty Dinas Basing / Basingwerk Abbey. The well-preserved St Winifred's Well Shrine & Chapel site itself survived the reformation largely intact owing to direct links to the royal family and King Henry VIII as the building over the well was constructed by Margaret Beaufort, Henry VIII's grandmother!
Today, Holywell has a thriving town centre with several independent traders, a weekly market and four national supermarkets situated in and around the town. Holywell has many other amenities with many situated on the town's High Street serving not only the shopping needs of the people of the town itself, but also those of the surrounding villages. Parts of the centre of the historic market town have been designated as conservation areas and there are often several town events with music and other activities hosted on the high-street throughout the year including a weekly Thursday market. The town has several food outlets including takeaways, gastro-pubs, and Cafés including the Stamford Gate Hotel and Restaurant and the Springfield Hotel, Health Club and Spa.
Holywell Community Hospital provides several outpatient clinical services as well as there being many pharmacies and doctor surgeries within the town.
The town boasts several leisure and lifestyle choices with the Greenfield Valley Nature Reserve supporting an accessible walking route from Holywell Town Hall down onto the former Holywell Railway Branch line and leading as far past Greenfield as the A548 coast road. Walkers can cross this using the former railway embarkment and bridge and from here you can then link up to the North Wales Coastal Path to Flint, Prestatyn and beyond!
Holywell has a well-supported football club with a stadium close to the town centre with the town's swimming club also hosting galas for North Wales at Holywell Leisure Centre's half-Olympic size pool. The community-run Leisure Centre also houses two further swimming pools, squash courts, a gymnasium, dance studio, snooker hall and the town's community library. The centre also runs the tennis courts and all-weather pitch in the adjoining Fron Park which also has a children's play area, skate park, various well-landscaped green-spaces, and Crown-Green Bowling. There is also access to Holywell War Memorial Gardens at the top of Fron Park opposite Holywell Leisure Centre which leads down through to Holywell Town Centre and Tower Gardens beyond.
Thomas Pennant (1726-1798) the naturalist, traveller, writer, and antiquarian lived at Downing Hall near Whitford (a picturesque village just outside Holywell) and The Thomas Pennant Society is one of many active community groups within the Town. There is also the recently-opened Holywell Community Museum which documents the town's history and lays on many historic talks and other social activities.
There are various village primary schools around Holywell with the town also featuring a recently-opened education centre offering schooling from primary up to secondary education with the town also being on bus routes to Flintshire's centralised sixth form college at Connah's Quay, Richard Gwyn Catholic school at Flint, Flint High School, and Ysgol Maes Garmon at Shotton.
Mentioning public transport, the Holywell Town Bus Station has routes to many locations including Mold, Prestatyn, Rhyl, Shotton, Chester and Flint railway station with rail services to Chester and five direct trains from Flint to London each day. The town enjoys easy access to many destinations across the North Wales coastline including Llandudno and beyond.
DIMENSIONS
BUNGALOW
Hall - 12' 7" max x 8' 2" max (3.85m max x 2.5m max)
Living Room - 12' 5" max x 14' 4" max (3.79m max x 4.38m max)
Family Dining Kitchen - 18' 4" max x 16' 5" max (5.61m max x 5.02m max)
Bedroom One - 10' 11" max x 8' 4" max (3.34m max x 2.56m max) - excluding wardrobe
Bedroom Two - 8' 11" max x 8' 7" max (2.72m max x 2.64m max)
Bedroom Three - 7' 4" max x 11' 5" max (2.26m max x 3.48m max)
Bathroom - 6' 10" max x 5' 5" max (2.09m max x 1.67m max)
OUTBUILDINGS
Log Cabin - 7' 4" max x 10' 9" max (2.25m max x 3.30m max)
Summerhouse / Cabin:
Room One - 12' 11" max x 8' 4" max (3.94m max x 2.56m max)
Room Two - 7' 3" max x 13' 2" max (2.22m max x 4.03m max)
VIEWINGS Viewing is strictly by appointment only through Thomas Property Group.
GIVE YOURSELF THE BEST CHANCE OF SELLING Need to sell? Would you really like to increase your opportunity of selling and get the best price in this strong market? With 2 offices, most likely the largest audience to target, and the know how to maximise your exposure on the portals, To find out why we might be the Estate Agent for you, call us now. Evening appointments available.
FLOORPLANS These plans are included as a service to our customers and are intended as a GUIDE TO LAYOUT only. Dimensions are approximate. NOT TO SCALE.
AML ANTI - MONEY LAUNDERING REGULATIONS: Intending purchasers will be asked to produce identification documentation at a later stage and we would ask for your co-operation in order that there will be no delay in agreeing the sale.
COPYRIGHT Copyright (C): Thomas Property Group MMXXIV: All Rights Reserved. You may download, store and use the material for your own private and personal use only.
You may not copy, reproduce, republish, retransmit, redistribute or otherwise make the material available to any party, any other agent or third party, or make the same available on any for sale particulars or marketing materials, website, online service or bulletin board of your own or of any other party or make the same available in hard copy or in any other media without the Thomas Property Group's express prior written consent.
The Thomas Property Group copyright remains on all photographs, floorplans and other materials on the sales particulars and websites at all times including after the property is sold or withdrawn from the market.
Council TaxA payment made to your local authority in order to pay for local services like schools, libraries, and refuse collection. The amount you pay depends on the value of the property.Read more about council tax in our glossary page.
Band: D
Hillside Court, Holywell, Flintshire, CH8
NEAREST STATIONS
Distances are straight line measurements from the centre of the postcode- Flint Station4.1 miles
About the agent
Thomas Property Group are a well-known and respected family-run Chester estate agent, letting agent and property management company.
Our comprehensive marketing, dedication to customer service and convenient offices have contributed to our success in delivering a great service to people buying, selling and renting property in and around Chester, Cheshire and North Wales.
Each of our teams takes a real interest in your need and ensures you are kept up to date - whether you are buyi
Industry affiliations

Notes
Staying secure when looking for property
Ensure you're up to date with our latest advice on how to avoid fraud or scams when looking for property online.
Visit our security centre to find out moreDisclaimer - Property reference 102407011038. The information displayed about this property comprises a property advertisement. Rightmove.co.uk makes no warranty as to the accuracy or completeness of the advertisement or any linked or associated information, and Rightmove has no control over the content. This property advertisement does not constitute property particulars. The information is provided and maintained by Thomas Property Group, Waverton. Please contact the selling agent or developer directly to obtain any information which may be available under the terms of The Energy Performance of Buildings (Certificates and Inspections) (England and Wales) Regulations 2007 or the Home Report if in relation to a residential property in Scotland.
*This is the average speed from the provider with the fastest broadband package available at this postcode. The average speed displayed is based on the download speeds of at least 50% of customers at peak time (8pm to 10pm). Fibre/cable services at the postcode are subject to availability and may differ between properties within a postcode. Speeds can be affected by a range of technical and environmental factors. The speed at the property may be lower than that listed above. You can check the estimated speed and confirm availability to a property prior to purchasing on the broadband provider's website. Providers may increase charges. The information is provided and maintained by Decision Technologies Limited.
**This is indicative only and based on a 2-person household with multiple devices and simultaneous usage. Broadband performance is affected by multiple factors including number of occupants and devices, simultaneous usage, router range etc. For more information speak to your broadband provider.
Map data ©OpenStreetMap contributors.




