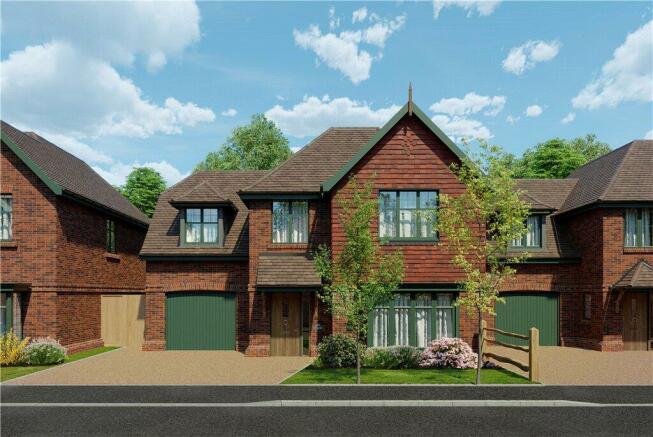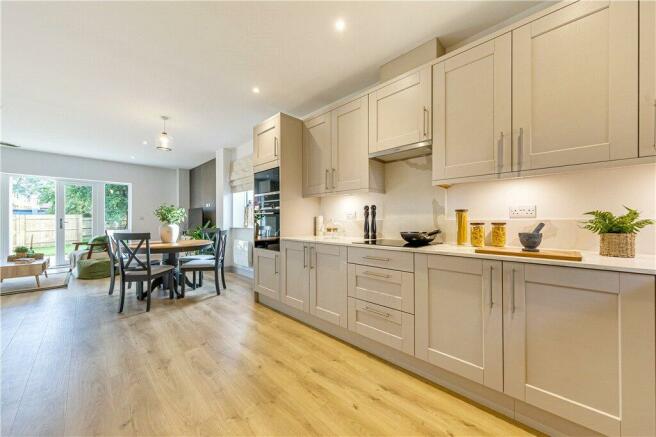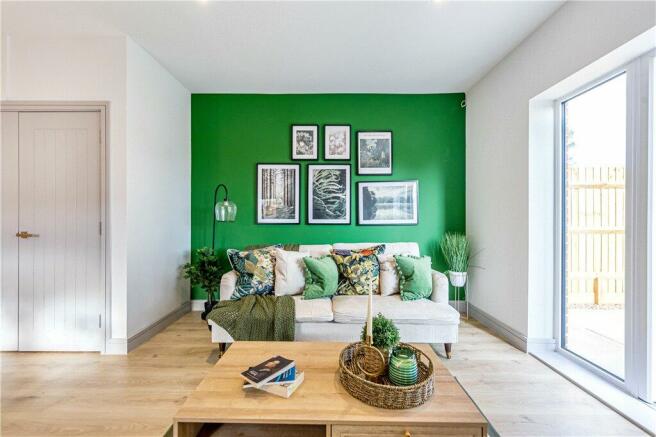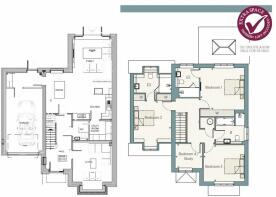
Alexander Gardens, London Road, Binfield

- PROPERTY TYPE
Detached
- BEDROOMS
4
- BATHROOMS
3
- SIZE
1,718 sq ft
160 sq m
- TENUREDescribes how you own a property. There are different types of tenure - freehold, leasehold, and commonhold.Read more about tenure in our glossary page.
Ask agent
Key features
- Exclusive Cul-de-Sac location
- Four bedroom detached home
- Integrated garage and two parking spaces
- Shaker style kitchen with island
- Integrated Siemens and Bosch appliances included
- Underfloor heating to ground floor
- Spacious pantry and separate utility room
- Orangery to the rear of the property with bi-fold doors
- Landscaped front garden and turfed rear gardens
- Air source heat pump to help reduce heating costs
Description
Plot 11 Lock House is an impressive four bedroom detached house nestled amongst the trees at Montreaux Homes' luxury development Alexander Gardens in Binfield. This home comes well equipped with a garage and parking for two cars.
As you walk into the light filled entrance hallway you will be guided into each carefully designed space in this home. To the front of the property lies the more formal living room where you can relax at the end of the day. Further along the hallway past the guest WC lies the open plan kitchen/dining room. With bi-fold doors opening out to the rear garden easily move from interior to exterior. Inside, the high specification kitchen benefits from a separate pantry where store cupboard favourites can be kept allowing kitchen clutter to be kept to a minimum. With a large dining area and kitchen island which can accommodate seating, easily host larger dinner parties with friends and family.
Upstairs lies the four bedrooms, three of which are double in size. The flexible fourth bedroom could make the perfect home office for working from home or play room for younger children. Both bedrooms one and two have the added luxury of private en suite shower rooms with the remaining bedrooms sharing the luxury family bathroom.
On the fringes of the popular Berkshire community of Binfield lies Alexander Gardens, an exclusive collection of just fifteen 3 and 4 bedroom homes designed for the flexible needs of modern life. Alexander Gardens offers a new lifestyle in the idyllic countryside where you can enjoy the space and freedom of a country lifestyle you and your family will love. When it’s time to stretch your legs, you can stroll around one of the four local parks, follow the Trim Trail at Wicks Green, or let the kids run free at one of the well-kept play areas. Alexander Gardens lies just a few miles from Bracknell, home to a superb range of shops and leisure facilities for the whole family to enjoy. With easy access to the M3 and M4 effortlessly discover the delights of Windsor, Ascot, Wokingham, Reading and Central London. Travel by train can also be done with ease with Bracknell train station a couple of miles from Alexander Gardens providing direct links into London Waterloo in about an hour.
*Please note external image is CGI and internal images are of show home and are for indicative purposes only.
Kitchen/Dining
7.1m x 6.37m
Shaker kitchen with fitted units. Quartz worktops with drainage grooves and feature upstands. Farmhouse ceramic sink with sprayer mixer tap. Soft-close hinges to cabinet doors and drawers. Downlights to the kitchen area, pelmet lighting to the underside of the cabinets. Kitchen island. Siemens integrated induction hob, Siemens integrated electric oven and Siemens integrated combination microwave oven. Bosch integrated fridge/freezer and Bosch integrated multi-function dishwasher. Integrated concealed recirculating extractor.
Living Room
4.19m x 3.78m
Front aspect living room with feature bay window.
Bedroom 1
4.49m x 4.07m
Rear aspect carpeted double bedroom with fitted wardrobe and en suite shower room.
En suite
Floor-standing, vanity unit with storage and surface-mounted basin. High-level fixed mirror, brushed nickel basin mixer. Low profiled shower tray and frameless or walk-in shower enclosure (where applicable), glass shower screen. Brushed nickel thermostatic wall-mounted mixer/diverter with fixed shower head, separate hand-held shower. White WC pan with soft-close seat, concealed cistern, and dual flush button. Brushed nickel, electric, ladder-style heated towel rail. Porcelain feature wall tile finishes to selected walls, Porcelain tile floor finish. Recessed LED downlights and shaver/toothbrush socket.
Bedroom 2
3.86m x 3.44m
Carpeted double bedroom with en suite shower room.
En suite 2
Floor-standing, vanity unit with storage and surface-mounted basin. High-level fixed mirror, brushed nickel basin mixer. Low profiled shower tray and frameless or walk-in shower enclosure (where applicable), glass shower screen. Brushed nickel thermostatic wall-mounted mixer/diverter with fixed shower head, separate hand-held shower. White WC pan with soft-close seat, concealed cistern, and dual flush button. Brushed nickel, electric, ladder-style heated towel rail. Porcelain feature wall tile finishes to selected walls, Porcelain tile floor finish. Recessed LED downlights and shaver/toothbrush socket.
Bedroom 3
3.78m x 3.4m
Front aspect carpeted double bedroom.
Bedroom 4/Study
2.49m x 2.27m
Front aspect carpeted fourth bedroom which could make an ideal home office.
Bathroom
Floor-standing, vanity unit with storage and surface-mounted basin. High-level fixed mirror, brushed nickel basin mixer. Single-ended bath with finished panel (where applicable), bath filler and waster overflow. Brushed nickel thermostatic wall-mounted mixer/diverter with fixed shower head, separate hand-held shower. White WC pan with soft-close seat, concealed cistern, and dual flush button. Brushed nickel, electric, ladder-style heated towel rail. Porcelain feature wall tile finishes to selected walls, Porcelain tile floor finish. Recessed LED downlights and shaver/toothbrush socket.
- COUNCIL TAXA payment made to your local authority in order to pay for local services like schools, libraries, and refuse collection. The amount you pay depends on the value of the property.Read more about council Tax in our glossary page.
- Band: TBC
- PARKINGDetails of how and where vehicles can be parked, and any associated costs.Read more about parking in our glossary page.
- Yes
- GARDENA property has access to an outdoor space, which could be private or shared.
- Yes
- ACCESSIBILITYHow a property has been adapted to meet the needs of vulnerable or disabled individuals.Read more about accessibility in our glossary page.
- Ask agent
Energy performance certificate - ask agent
Alexander Gardens, London Road, Binfield
NEAREST STATIONS
Distances are straight line measurements from the centre of the postcode- Bracknell Station1.8 miles
- Wokingham Station2.2 miles
- Martins Heron Station3.0 miles
About the agent
We're open for business!
Our offices are now open, however the safety of our clients and colleagues is of paramount importance to us, so we are following strict social distancing guidelines and where possible we will be continuing with virtual viewings. Get in touch to book your virtual viewings!
Romans New Homes work closely with a variety of house builders and developers, to offer a desirable range of beautiful new homes for sale, including those available through the Gov
Industry affiliations

Notes
Staying secure when looking for property
Ensure you're up to date with our latest advice on how to avoid fraud or scams when looking for property online.
Visit our security centre to find out moreDisclaimer - Property reference NEW230247. The information displayed about this property comprises a property advertisement. Rightmove.co.uk makes no warranty as to the accuracy or completeness of the advertisement or any linked or associated information, and Rightmove has no control over the content. This property advertisement does not constitute property particulars. The information is provided and maintained by Romans, New Homes. Please contact the selling agent or developer directly to obtain any information which may be available under the terms of The Energy Performance of Buildings (Certificates and Inspections) (England and Wales) Regulations 2007 or the Home Report if in relation to a residential property in Scotland.
*This is the average speed from the provider with the fastest broadband package available at this postcode. The average speed displayed is based on the download speeds of at least 50% of customers at peak time (8pm to 10pm). Fibre/cable services at the postcode are subject to availability and may differ between properties within a postcode. Speeds can be affected by a range of technical and environmental factors. The speed at the property may be lower than that listed above. You can check the estimated speed and confirm availability to a property prior to purchasing on the broadband provider's website. Providers may increase charges. The information is provided and maintained by Decision Technologies Limited. **This is indicative only and based on a 2-person household with multiple devices and simultaneous usage. Broadband performance is affected by multiple factors including number of occupants and devices, simultaneous usage, router range etc. For more information speak to your broadband provider.
Map data ©OpenStreetMap contributors.





