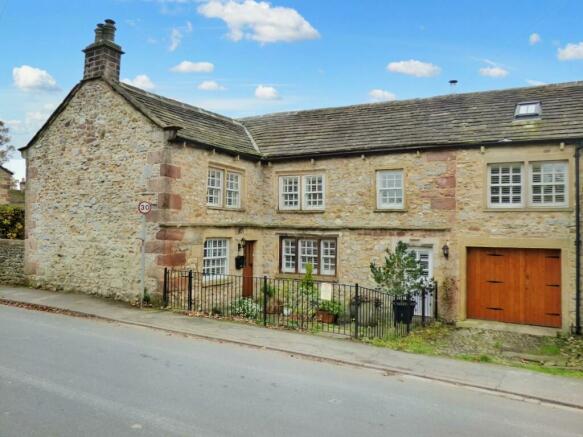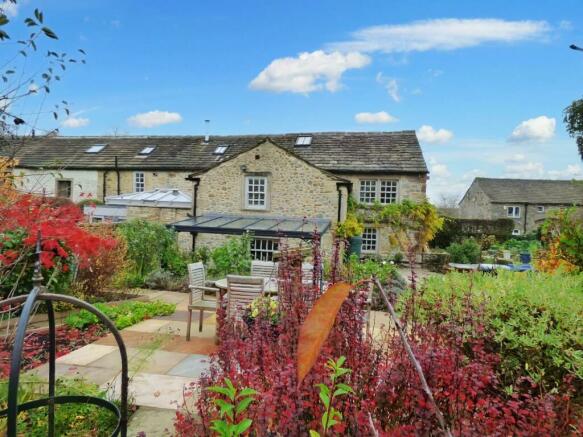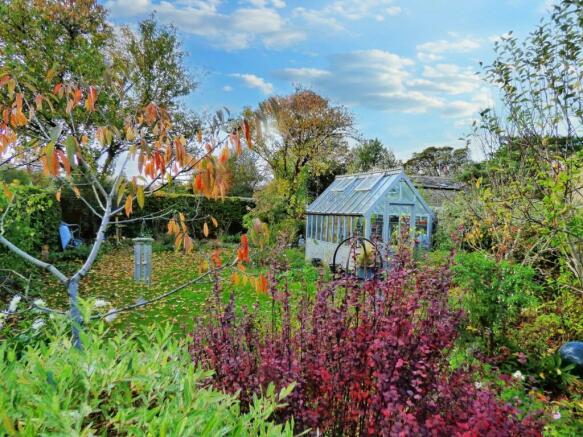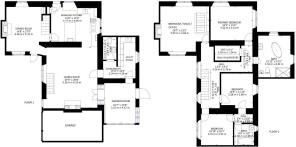Church Street, Gargrave, Skipton

- PROPERTY TYPE
Semi-Detached
- BEDROOMS
4
- BATHROOMS
2
- SIZE
Ask agent
- TENUREDescribes how you own a property. There are different types of tenure - freehold, leasehold, and commonhold.Read more about tenure in our glossary page.
Freehold
Key features
- Superbly refurbished Grade II Listed village home
- Extensively and sympathetically renovated
- Extended to over 2100 square feet
- Charming & cosy
- High quality fixtures and fittings
- Delightful sun-catching gardens
- Off street parking for 3 vehicles plus single garage.
- AGA and 2 wood-burners
- On the level to shops and pubs
- Train station just a 5 minute walk
Description
To the ground floor: - A large living room features an exposed stone period fireplace incorporating a multi-fuel stove, exposed oak beams, oak flooring and a splash of contemporary with an oak and glass staircase. There is ample space for sofas and furniture and this room is semi-open-plan to the breakfast-kitchen and dining room,; and French doors lead into the delightful garden room. The garden room features exposed stone flooring and a superb antrum window, and with further windows making this a very light room for reading and hobbies. A door leads out to the gardens, and further door into a fully equipped utility room, boot / cloakroom space and the downstairs WC. The breakfast-kitchen features a 4 oven GAS fired AGA with twin hot-plates and a GAS fired hob module. In addition, there is a fan-oven mounted below a substantial breakfast / food preparation granite topped peninsula unit. There are dual aspect windows, a pantry cupboard, stone flooring , oak beams and a Grade II Listed stone sink. A door opens onto the vegetable garden. The dining room features oak flooring and beams, dual aspect windows, a Belgian Antique Ceramic wood-burner, and a second staircase to the first floor. Ample space here for an 8 person dining suite.
Location And Gargrave - The property is on the level and just a 5 minute walk to the train station, and 2 minutes to the shops and pubs. The Village of Gargrave is on the edge of the Yorkshire Dales National Park in North Yorkshire. The River Aire runs through the middle of the village and with three attractive greens running alongside, makes an idyllic place for picnics, paddling, fishing and dog walking. The Leeds Liverpool Canal also runs through the village providing boating and walking (on the level) throughout the year. A well-regarded Primary school, St Andrews Church, Village Hall and Library are all close by. Local amenities include a CO-OP supermarket, three public houses, The Frying Yorkshireman fish and chip shop, Asian restaurant and a café. There is a bus service into Skipton and a train station with services to Leeds & Bradford with connections to all UK's train stations. The famous Yorkshire Three Peaks are approximately a thirty-minute drive away and the Lake District is just over an hour’s drive. Also in the catchment for Skipton Girls High & Ermysteds Grammar School
To the first floor: - A light and spacious landing with a contemporary oak and glass return balustrade. Bedrooms 3 and 4 are both double and share a modern Jack 'n Jill bathroom by way of an inner hall with storage cupboard. Bedroom 4 i(a double) is currently used as a snug / home-office, and with dual aspect windows, and a contemporary oak and glass balustrade to the stairs down into the dining room. There is a wall mounted electric fire for instant heat and ambience. The principal bedroom features dual aspect windows with delightful outlooks, and ample space for a double bed. Next to this room, a large, heated walk-in wardrobe, and a very spacious and striking house bathroom with under-floor-heating. Featuring a contemporary-style free-standing bath, wash basin, WC, Bidet and separate walk-in shower enclosure. High quality tiling to the floor and walls. There are 5 Conservation Velux Skylights to the loft space with access via 3 loft hatches. This has potential opportunity to create 2 or more rooms in the attic space, subject to design and building construction advice.
Brochures
Church Street, Gargrave, SkiptonEnergy performance certificate - ask agent
Council TaxA payment made to your local authority in order to pay for local services like schools, libraries, and refuse collection. The amount you pay depends on the value of the property.Read more about council tax in our glossary page.
Band: D
Church Street, Gargrave, Skipton
NEAREST STATIONS
Distances are straight line measurements from the centre of the postcode- Gargrave Station0.3 miles
- Skipton Station3.6 miles
- Hellifield Station5.3 miles
About the agent
Hunters started in 1992, founded on the firm principles of excellent customer service, pro-activity and achieving the best possible results for our customers. These principles still stand firm and we are today one of the UK's leading estate agents with over 200 branches throughout the country. Our ambition is to become the UK's favourite estate agent and by keeping the customer at the very heart of our business, we firmly believe we can achieve this.
WHAT MAKES US DIFFERENT TO OTHER AGE
Notes
Staying secure when looking for property
Ensure you're up to date with our latest advice on how to avoid fraud or scams when looking for property online.
Visit our security centre to find out moreDisclaimer - Property reference 32993142. The information displayed about this property comprises a property advertisement. Rightmove.co.uk makes no warranty as to the accuracy or completeness of the advertisement or any linked or associated information, and Rightmove has no control over the content. This property advertisement does not constitute property particulars. The information is provided and maintained by Hunters, Skipton. Please contact the selling agent or developer directly to obtain any information which may be available under the terms of The Energy Performance of Buildings (Certificates and Inspections) (England and Wales) Regulations 2007 or the Home Report if in relation to a residential property in Scotland.
*This is the average speed from the provider with the fastest broadband package available at this postcode. The average speed displayed is based on the download speeds of at least 50% of customers at peak time (8pm to 10pm). Fibre/cable services at the postcode are subject to availability and may differ between properties within a postcode. Speeds can be affected by a range of technical and environmental factors. The speed at the property may be lower than that listed above. You can check the estimated speed and confirm availability to a property prior to purchasing on the broadband provider's website. Providers may increase charges. The information is provided and maintained by Decision Technologies Limited.
**This is indicative only and based on a 2-person household with multiple devices and simultaneous usage. Broadband performance is affected by multiple factors including number of occupants and devices, simultaneous usage, router range etc. For more information speak to your broadband provider.
Map data ©OpenStreetMap contributors.




