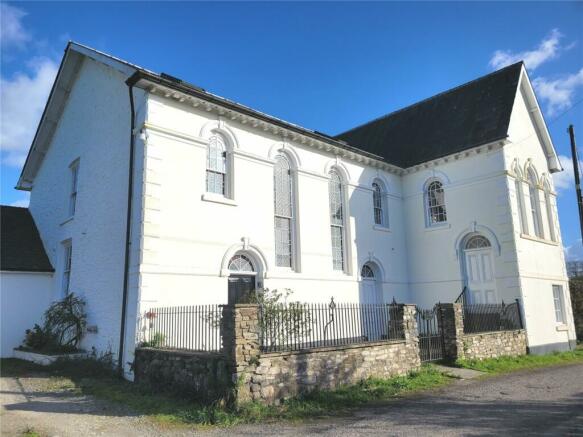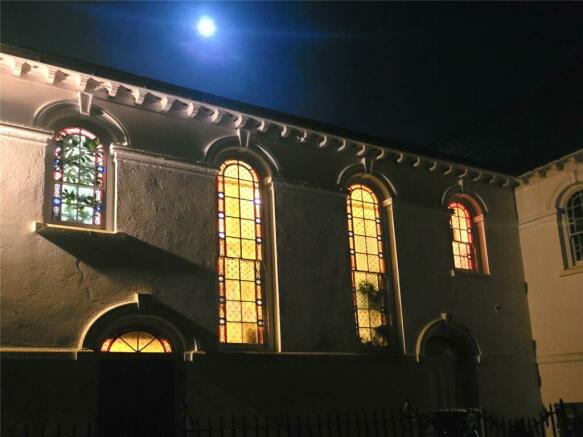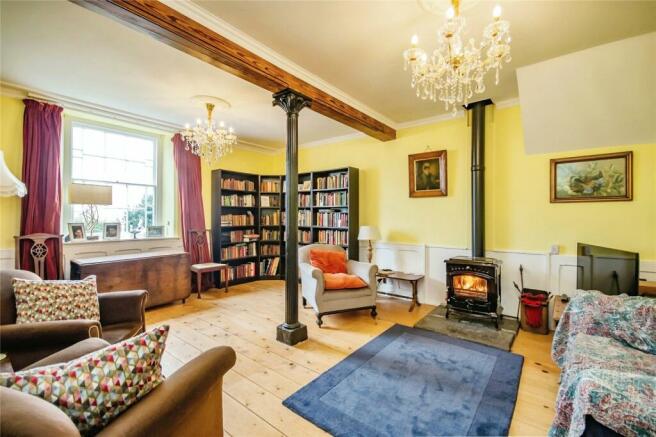Llansadwrn, Llanwrda, Carmarthenshire, SA19

- PROPERTY TYPE
Detached
- BEDROOMS
7
- BATHROOMS
3
- SIZE
Ask agent
- TENUREDescribes how you own a property. There are different types of tenure - freehold, leasehold, and commonhold.Read more about tenure in our glossary page.
Ask agent
Description
** A RARE OPPORTUNITY TO BUY A SYMPATHETICALLY RENOVATED 7 BEDROOM CHAPEL ** STUNNING FAR REACHING VIEWS OVER THE TOWY VALLEY ** A MUST-SEE PROPERTY ** PEACEFUL VILLAGE LOCATION BUT CLOSE TO LOCAL AMMENITIES **
Properties of this style, having been converted to this standard, are a rare find and we are delighted to bring this to market. Capel Seion is a grade 2 listed chapel conversion located on the outskirts of the peaceful village of Llansadwrn which has its own public house down the lane and is just a 10 minute drive away from the popular drovers town of Llandovery with the larger town of Llandeilo being approximately 15 minutes away.
The former Calvanist Methodist Chapel (with origins dating back as far as 1797) has been tastefully converted throughout and is now a spacious and comfortable property with a homely feel but it still retains all the character you would expect to find inside a property of this kind. The beautiful windows to the front which flood the space with light are best enjoyed from the main gallery landing and we recommend that you view the 3D online tour to fully appreciate all that this unique property has to offer.
Spread over 3 floors the accommodation is flexible and tastefully decorated with period features throughout, whether it be the original ornate chapel ceilings, windows or columned supports there is always something of interest in every room. There is a potential to either have a multigenerational family home or to run an Air B and B from the vestry. To summarise, this really is a one in a lifetime property!
There is off road parking to the left of the chapel for multiple vehicles, a spacious detached garage and a rear garden laid mainly to lawn (no graveyard) with two patio areas to the rear with breath taking views overlooking the Towy Valley and Black Mountains beyond. To the side is paved area with lean-to porch.
Council Tax Band - E
EER Rating - to follow
GROUND FLOOR
Main Entrance Hall
A spacious and light reception area. To the front is a small lower hallway with feature tiled floor. To the left is a boiler room with safety flooring and plumbing for a washing machine. Steps lead up to the main hallway which has reclaimed oak flooring. Doors lead to the ground floor accommodation. A beautiful staircase leads up to the first floor with gallery landing area. To the front are the spectacular original full length chapel windows which we have been informed are acid etched. These flood the space with light and help to create an impressive entrance to the property.
Cloakroom
with wooden floor, w/c, pedestral hand wash basin.
Kitchen Dining Room
5.8m x 3.15m
with pine floors, solid oak shaker style fitted kitchen with tiled splashbacks, inbuilt oven and hob with extractor over, original sash windows to side and rear, feature wood panelling made from the backs of the chapel pews, ornate support pillar with pitch pine beam over, doorway to pantry area.
Rear Hallway & Pantry
From the rear left of the kitchen diner is a pantry area. Steps lead to the garage and doorway to the back rear garden and glazed porch.
Garage
7.5m x 5.66m
A doorway from the rear hallway leads through to the spacious garage which can house approximately 4 vehicles. This large room could be converted to create additional accommodation (STP).
Sitting Room
5.8m x 4.22m
From the hallway is the formal sitting room with pine floor, multi-fuel burner, 2 part panelled walls created using the rear of chapel pews, ornate support pillar with beam over, feature ceiling rose and coving, windows to the rear with views over the surrounding countryside.
Study
3.3m x 2.7m
with oak flooring, window to the front of the property, feature side interior window.
Sitting Room 2
4.24m x 3.1m
with multi-fuel burner, beamed ceiling, patio doors to rear garden.
Kitchen Dining Room 2
3.3m x 3.1m
with quarry tile floor, a range of fitted pine floor and wall units, free standing oven, space for fridge, space and plumbing for washing machine, sink and drainer unit, windows to front (with shutters) and side.
Stairs to 1st Floor
A feature staircase leads to the first floor. The full length original chapel windows are best enjoyed from the gallery landing on the first floor.
FIRST FLOOR
Gallery Landing
with pine floor, access to first floor accommodation, feature wood panelled chapel ceiling, a bank of mirror fronted storage cupboards with sliding doors.
Bathroom
3.3m x 1.85m
with roll top bath, w/c, bidet, pedestal hand wash basin, pine floor, feature wood panelled chapel ceiling.
Bedroom 7
3.1m x 2.7m
with pine floor, window to the front of property, feature chapel ceiling.
Bedroom 2
4.24m x 3.8m
with window to the rear of the property, feature chapel ceiling, pine floor, part panelled walls, inbuilt storage created using reclaimed church pews.
Bedroom 3
4.65m x 3.35m
with window to the rear of the property, feature chapel ceiling, pine floor, part panelled walls created using church pews.
Bedroom 4
2.87m x 2.57m
with pine floor, sash window facing North.
Bedroom 5
4.27m x 3.1m
to the rear of the property, with reclaimed oak floor and window to rear.
Bedroom 6
3.3m x 3.1m
A stunning bedroom with fully craftsman restored feature arched windows (3 to front and 1 to side), part chapel pew panelled walls, ceiling rose.
Shower Room
with part tiled walls, reclaimed oak floor, shower enclosure, w/c, wall mounted hand wash basin.
SECOND FLOOR
Bedroom 1 (master)
7.1m x 4.67m
A gallery landing with a seating area leads to a stunning master bedroom with feature exposed stone wall, 'A' frame style beams, pine floor, velux window to front and two to rear, feature chapel pew wall panelling.
Dressing Room
7.1m x 2.7m
with pine floor, velux windows to front and rear, feature chapel pew wall panelling, ceiling beams and recessed wall truss. This has the potential to convert into a further bathroom in order to create a master suite on the 2nd floor (STP).
EXTERNALLY
At the front of the property is parking to the left for multiple vehicles with the garage behind. At the main chapel entrance there is a stone wall with wrought iron railing enclosing the area with gate access to the entrance at the front with paved area behind. At the rear of the property (attached to the garage) is steel framed glazed porch (approx. 12'7" x 5'3") with paved area. The rear garden is laid mainly to lawn with slabbed patio areas to the left and right hand sides. The garden is bordered by the surrounding fields with far reaching views overlooking the Towy Valley.
Council TaxA payment made to your local authority in order to pay for local services like schools, libraries, and refuse collection. The amount you pay depends on the value of the property.Read more about council tax in our glossary page.
Band: E
Llansadwrn, Llanwrda, Carmarthenshire, SA19
NEAREST STATIONS
Distances are straight line measurements from the centre of the postcode- Llanwrda Station1.3 miles
- Llangadog Station1.9 miles
- Llandovery Station4.6 miles
About the agent
John Francis sold more properties in South West Wales' SA post code in 2021 than any other agent. (Portal Verified Data)
John Francis Estate Agent has been serving the property needs of customers since 1873 and annually we sell more properties in the SA post code than any other agent.
If you have a property to sell or let, or are looking for your next home, we have the experience and expertise to help. We have an extensive 19 strong sales branch network throughout West Wales and 5
Industry affiliations



Notes
Staying secure when looking for property
Ensure you're up to date with our latest advice on how to avoid fraud or scams when looking for property online.
Visit our security centre to find out moreDisclaimer - Property reference CRM240139. The information displayed about this property comprises a property advertisement. Rightmove.co.uk makes no warranty as to the accuracy or completeness of the advertisement or any linked or associated information, and Rightmove has no control over the content. This property advertisement does not constitute property particulars. The information is provided and maintained by John Francis, Lampeter. Please contact the selling agent or developer directly to obtain any information which may be available under the terms of The Energy Performance of Buildings (Certificates and Inspections) (England and Wales) Regulations 2007 or the Home Report if in relation to a residential property in Scotland.
*This is the average speed from the provider with the fastest broadband package available at this postcode. The average speed displayed is based on the download speeds of at least 50% of customers at peak time (8pm to 10pm). Fibre/cable services at the postcode are subject to availability and may differ between properties within a postcode. Speeds can be affected by a range of technical and environmental factors. The speed at the property may be lower than that listed above. You can check the estimated speed and confirm availability to a property prior to purchasing on the broadband provider's website. Providers may increase charges. The information is provided and maintained by Decision Technologies Limited. **This is indicative only and based on a 2-person household with multiple devices and simultaneous usage. Broadband performance is affected by multiple factors including number of occupants and devices, simultaneous usage, router range etc. For more information speak to your broadband provider.
Map data ©OpenStreetMap contributors.



