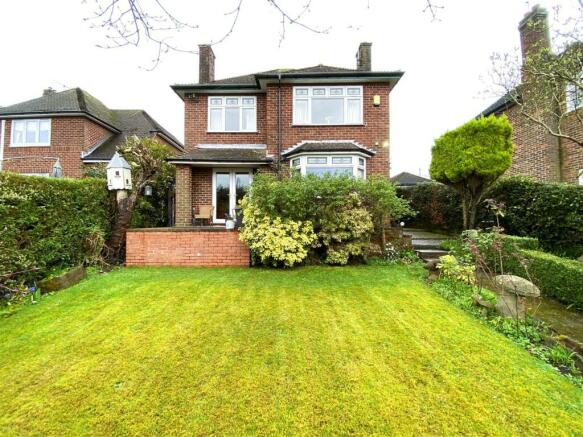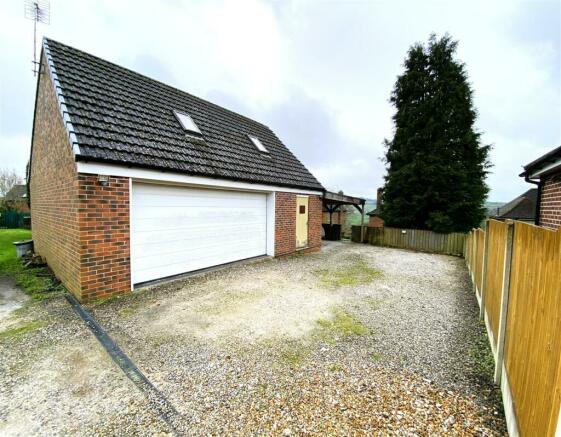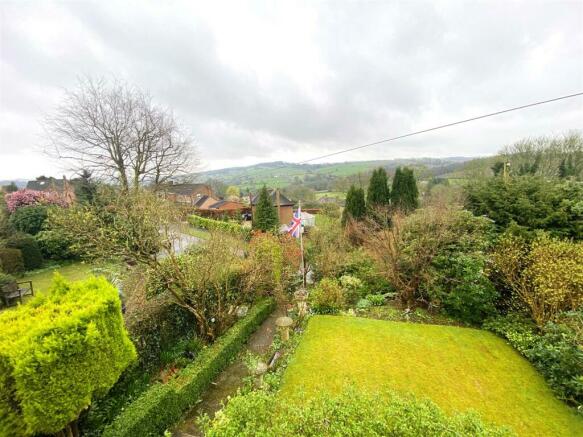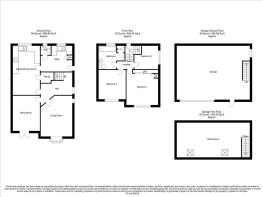Mount Pleasant Drive, Belper

- PROPERTY TYPE
Detached
- BEDROOMS
3
- BATHROOMS
1
- SIZE
Ask agent
- TENUREDescribes how you own a property. There are different types of tenure - freehold, leasehold, and commonhold.Read more about tenure in our glossary page.
Freehold
Description
The 1940's character home offers extended accommodation comprising entrance lobby/ boot room with guest WC and utility facility, a well equipped dining kitchen with pantry, dining room with French doors opening onto a sunny patio and an impressive sitting room with period fireplace having a multi-fuel stove and a bay window to the front enjoying the open far reaching views. To the first floor there are three good sized bedrooms and family bathroom with a four piece suite
Benefitting from UPVC double glazed windows and doors, gas central heating fired by a combi boiler and security alarm system.
To the front of the property is a mature garden with meandering path leading the property. A lawn has well stocked flower beds with trees, shrubs and flowering plants, with steps to a paved seating area, enjoying a southerly aspect, perfect for enjoying the views. A path to the side of the property provides access to the rear, having a second established garden. To the rear of the property there is a driveway providing vehicle access to an impressive double garage with studio over, large carport and ample car parking for several vehicles.
The property is situated with in walking distance of Belper. A bustling market town, steeped in history, renowned for its historic mills, character and charm. Having a busy railway station, excellent schools, shopping, bars, restaurants and leisure facilities. Having easy access to major road links ie A38, M1 to Derby and Nottingham, whilst the A6, provides the gateway to the stunning Peak District.
Accommodation - The property is accessed from the side through a glazed entrance door.
Entrance Lobby - 39.32m x 2.95m (129 x 9'8 ) - Having wood effect flooring, radiator and a range of light oak effect base cupboards, drawers and eye level units with rolled top work surface over incorporating an inset stainless steel circular sink with mixer tap and chequered splash back tiling There is plumbing for an automatic washing machine and space for a tumble dryer and a UPVC double glazed window to the rear overlooks the garden. Having access to the roof void with light and a wall mounted Ideal combi boiler fitted with Nest controller serves the domestic hot water and central heating system.
Guest Wc - Appointed with a low flush WC, vanity wash hand basin, radiator, UPVC double glazed window, cloaks storage and matching chequered tiles.
Dining Kitchen - 5.38m x 3.05m (17'8 x 10') - An original arched door opens into a generous dining kitchen area. Having solid oak flooring, inset spotlights and a useful understairs pantry with light, power and cold shelving. A bespoke range of light oak effect base cupboards, drawers, glazed display cabinet with spice drawers, corner shelving and eye level units has marble effect work surface over incorporating a one and a half bowl acrylic sink drainer with mixer taps and splash back tiling. Integrated appliances includes a Classic dual fuel range cooker with gas hob, electric ovens and extractor hood. There is space for a fridge, plumbing for a dish washer, under plinth lighting, radiator and a UPVC double glazed window to the rear overlooks the garden.
Inner Hallway - Having a feature arched UPVC window, radiator, oak flooring and stairs climb off to the first floor.
Dining Room - 3.96m x 3.02m (13' x 9'11) - A naturally light room with UPVC double glazed French doors flooding the room with natural light, enjoying open countryside views and providing access to the sunny patio, perfect for alfresco dining. There is a radiator, wood effect flooring, original picture rail, BT point, TV aerial and satellite connection.
Sitting Room - 3.66m x 5.11m into bay (12 x 16'9 into bay) - An elegant room having dual aspect traditional double glazed bay window to the front enjoying far reaching views and UPVC double glazed side window with feature leaded lights. A period cast iron fire surround with quarry tiled hearth and insert houses a multi-fuel stove. There is an original picture rail, radiator, TV aerial point and satellite connection.
On The First Floor -
Landing - Having a UPVC double glazed window to the rear elevation and access is provided to the well insulated roof void via a loft ladder, having light and power.
Bedroom One - 3.96m x 3.66m (13' x 12') - Fitted with a range of built-in wardrobes with drawers and bed side cabinets providing excellent storage. There is an original picture rail, radiator, TV aerial point and UPVC double glazed window to the front elevation enjoying stunning far reaching views over the Chevin.
Bedroom Two - 3.33m x 3.02m (10'11 x 9'11) - There is radiator, original picture rail and UPVC double glazed window enjoys far reaching views over Belpers' countryside.
Bedroom Three - 2.72m x 2.67m (8'11 x 8'9) - Having a radiator, original plate rack and UPVC double glazed window to the side elevation.
Family Bathroom - 3.00m x 2.69m (9'10 x 8'10) - Appointed with a four piece suite comprising a double shower enclosure with thermostatic drench shower with power hose, a panelled bath, vanity wash hand basin and low flush WC. There is complementary full tiling with border tile, extractor fan, radiator and heated towel radiator.
Outside - To the front of the property is a generous mature garden with established trees and shrubs and flowering plants. A path from Mount Pleasant meanders through the garden to a lawned area and a garden path provides access to the side, rear and elevated paved seating area to the front.
Drive - There is vehicle access to the rear of the property via a shared driveway to the right, off Shireoaks. The driveway provides access to a generous hard standing and car parking area with wooden car port providing car parking for two vehicles, water supply and an impressive double garage/work shop with studio above.
Garage - 7.98m x 5.87m (26'2 x 19'3 ) - A generous space, perfect for home working or large hobby. Having an electronic up and over door, light, power, alarm system and stairs climb to the first floor studio.
Studio - 7.98m x 3.00m (26'2 x 9'10) - There are Velux skylight windows, inset spot lights, several power points, insulated roof space with access into further eaves storage.
Garden - The established rear garden is mainly laid to lawn with a vegetable plot, flower beds and steps climb to a generous decked seating area, perfect for entertaining.
Brochures
Mount Pleasant Drive, BelperBrochureCouncil TaxA payment made to your local authority in order to pay for local services like schools, libraries, and refuse collection. The amount you pay depends on the value of the property.Read more about council tax in our glossary page.
Band: D
Mount Pleasant Drive, Belper
NEAREST STATIONS
Distances are straight line measurements from the centre of the postcode- Belper Station0.7 miles
- Ambergate Station2.1 miles
- Duffield Station3.0 miles
About the agent
The Belper office has worked tirelessly to develop a strong presence within a highly competitive market town. Combined with experienced industry professionals are locally based people who have in depth knowledge of their area. The local office can be found just below the Market Place on the corner of Queen Street in a beautiful stone building with a large property window display. Get in touch and let us impress upon you our dedication to making the home moving process as simple as possible.</
Industry affiliations



Notes
Staying secure when looking for property
Ensure you're up to date with our latest advice on how to avoid fraud or scams when looking for property online.
Visit our security centre to find out moreDisclaimer - Property reference 32993240. The information displayed about this property comprises a property advertisement. Rightmove.co.uk makes no warranty as to the accuracy or completeness of the advertisement or any linked or associated information, and Rightmove has no control over the content. This property advertisement does not constitute property particulars. The information is provided and maintained by Boxall Brown & Jones, Belper. Please contact the selling agent or developer directly to obtain any information which may be available under the terms of The Energy Performance of Buildings (Certificates and Inspections) (England and Wales) Regulations 2007 or the Home Report if in relation to a residential property in Scotland.
*This is the average speed from the provider with the fastest broadband package available at this postcode. The average speed displayed is based on the download speeds of at least 50% of customers at peak time (8pm to 10pm). Fibre/cable services at the postcode are subject to availability and may differ between properties within a postcode. Speeds can be affected by a range of technical and environmental factors. The speed at the property may be lower than that listed above. You can check the estimated speed and confirm availability to a property prior to purchasing on the broadband provider's website. Providers may increase charges. The information is provided and maintained by Decision Technologies Limited.
**This is indicative only and based on a 2-person household with multiple devices and simultaneous usage. Broadband performance is affected by multiple factors including number of occupants and devices, simultaneous usage, router range etc. For more information speak to your broadband provider.
Map data ©OpenStreetMap contributors.




