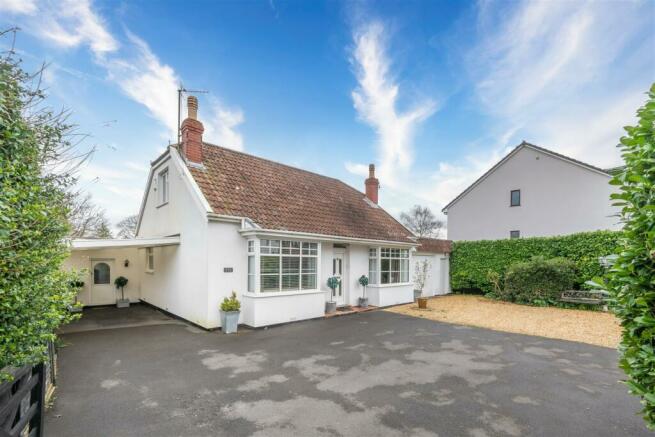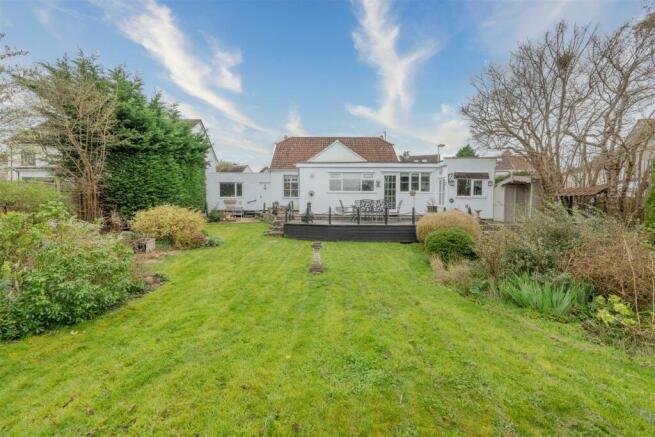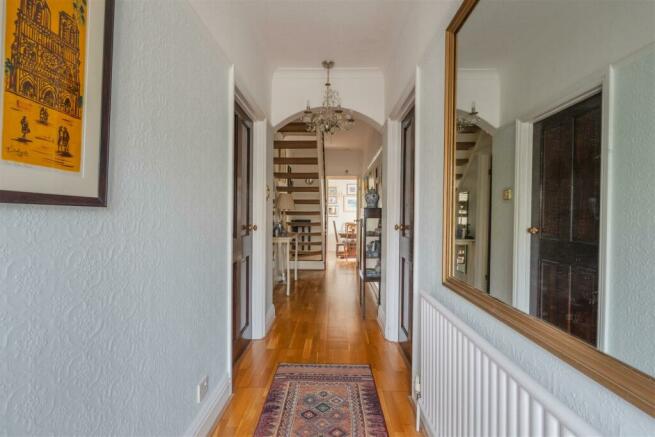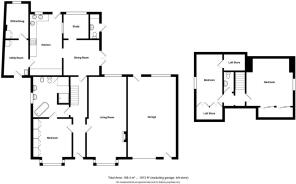
Keynsham, Bristol

- PROPERTY TYPE
Detached Bungalow
- BEDROOMS
3
- BATHROOMS
1
- SIZE
1,938 sq ft
180 sq m
- TENUREDescribes how you own a property. There are different types of tenure - freehold, leasehold, and commonhold.Read more about tenure in our glossary page.
Freehold
Key features
- No onward sales chain
- Good size mature plot extending in total to 0.18 acres
- Versatile accommodation with 2 bedrooms on the first floor
- 2/3 reception rooms
- Kitchen/breakfast room
- Utility room & office
- 3 double bedrooms
- Cloak/WC & large family bathroom
- Ample driveway parking & large garage/workshop & carport
- Viewing highly recommended
Description
The property is approached through an entrance hall with open tread staircase leading to the upper floor where there are two double bedrooms and a cloakroom/wc. To one side of the hallway is a large dual aspect living room with a bay window to the front while the other is a well proportioned double bedroom with built in furniture, beyond which is a large family bathroom with a four piece suite which is Jack and Jill to the hallway. At the rear of the bungalow is a dining room with study area together with a kitchen/breakfast room which has a comprehensive range of fitted units and a window overlooking the rear garden. To the side of the kitchen lies a utility room with Belfast sink, beyond which is a further office or snug overlooking the rear garden.
The property is set on a good size mature plot extending in total to 0.18 acres. To the front there is abundant off street parking and access to a carport and large garage/workshop. The mature rear garden is laid predominantly to lawn with a variety of mature flower and shrub borders and trees.
Park Road is an established residential location approximately half a mile or so from the Town Centre and close to open countryside.
In all, a rare opportunity to purchase a much loved family home which has been in the same family ownership for nearly half a century.
In fuller details the accommodation comprises (all measurements are approximate):
Ground Floor -
Open Canopied Entrance Porch - Double glazed entrance door with fan light leading to
Entrance Hall - Wood flooring, open tread staircase to first floor, picture rail, radiator.
Living Room - 8.0 into bay x 3.71m narrowing to 3.59m (26'2" int - A very spacious light filled reception room enjoying a dual aspect with a double glazed bay window to the front aspect and a double glazed window overlooking the rear garden. Marble fireplace with living flame gas fire, two radiators. Picture rail.
Bedroom - 4.17m into bay x 3.67m (13'8" into bay x 12'0") - Double glazed bay window to front aspect, radiator, extensive range of built in furniture comprising wardrobes and drawer storage (included in measurements).
Large Bathroom - 3.68m x 3.35m (12'0" x 10'11") - Jack and Jill with doors to the bedroom and a separate door to the hallway. Double glazed obscure window to side aspect, radiator, tiled floor. White suite with chrome finished fittings comprising free standing rolled top bath with mixer tap incorporating shower attachment, twin wash basins, bidet and low level wc. Tiled surrounds. Large walk in shower enclosure with thermostatic shower head. Heated towel rail. Shelved airing cupboard with hot water cylinder (included in measurements).
Dining Room - 3.55m x 3.48m (11'7" x 11'5") - Double glazed French doors leading to a decked terrace at the rear of the property. Two radiators.
Study - 2.14m x 2.60m (7'0" x 8'6") - Double glazed window overlooking the rear garden. Radiator. Built in desk with drawer storage (included in measurements).
Kitchen/Breakfast Room - 5.72m x 2.89m (18'9" x 9'5") - Double glazed window overlooking the rear garden and double glazed door leading to the rear terrace. Radiator, ceiling mounted downlighters and tiled floor. The kitchen is furnished with a comprehensive range of wall and floor units providing drawer and cupboard storage space with extensive work surfaces and tiled surrounds. Built in twin circular stainless steel sinks with matching drainer. A six burner Range cooker set in tiled recess and the freestanding fridge and dishwasher are included in the sale.
Utility Room - 3.24m x 2.15m (10'7" x 7'0") - Composite double glazed door to the front aspect accessing the carport. Tiled floor, fitted cupboards, Belfast sink. Electric panel heater, plumbing for automatic washing machine.
Office/Snug - 3.48m x 2.15m (11'5" x 7'0") - Double glazed windows to rear and side aspects, electric panel heater, built in cupboard (included in measurements).
First Floor -
Landing - Access to undereaves area.
Bedroom - 4.54m to max x 4.45m (14'10" to max x 14'7") - Part sloping roof line, undereaves storage area (excluded from measurements). Double glazed window to side aspect, radiator.
Bedroom - 4.98m x 2.41m (16'4" x 7'10") - Part restricted ceiling height. Access to under eaves area (excluded from measurements). Double glazed window to side aspect, radiator.
Separate Cloak/Wc - WC and wash hand basin.
Outside -
Front - There is a walled boundary to Park Road with a five bar timber gate providing the approach to an extensive tarmacadam and gravelled driveway providing abundant off street parking space for numerous vehicles with a stone edge flower and shrub border. The driveway provides access to the
Large Garage/Workshop - 7.60m x 4.46m (24'11" x 14'7") - Metal up and over entrance door, personal doors to front and rear, double glazed window, power and light connected.
Carport - 5.60m x 2.97m (18'4" x 9'8") -
Rear Garden - approximately 16m x 17m (approximately 52'5" x 55 - A lovely mature garden. There is a gardeners wc with wash basin which is integral with the property at the rear and also contains the gas fired boiler. The garden itself comprises a paved patio and decked terrace together with a level lawn with well stocked flower and shrub borders and number of trees. There is a timber garden shed and BBQ area.
Tenure - Freehold
Council Tax - According to the Valuation Office Agency website, cti.voa.gov.uk the present Council Tax Band for the property is E. Please note that change of ownership is a ‘relevant transaction’ that can lead to the review of the existing council tax banding assessment.
Agents Notes - The sale of this property is to close a deceased estate and is subject to probate being granted. At the time of writing these particulars this was in the process of being applied for. Further details upon request.
Mains Services - Electricity, Gas, Water & Drainage
Broadband - Ultra Fast 1000Mbps available via BT Openreach or Virgin Media (Source - Ofcom)
Mobile Coverage - EE, Three, Vodafone and O2 likely to be available (Source - Ofcom)
Brochures
Keynsham, BristolBrochureCouncil TaxA payment made to your local authority in order to pay for local services like schools, libraries, and refuse collection. The amount you pay depends on the value of the property.Read more about council tax in our glossary page.
Band: E
Keynsham, Bristol
NEAREST STATIONS
Distances are straight line measurements from the centre of the postcode- Keynsham Station0.7 miles
- Lawrence Hill Station4.5 miles
- Bristol Temple Meads Station4.5 miles
About the agent
As trusted property professionals serving the community for over half a century, Davies & Way are premier independent Estate Agents & Chartered Surveyors covering the Bristol & Bath area.
We offer clients the complete property service covering sales & lettings. Operating from prominent offices on Keynsham High Street we are specialists in selling homes in Keynsham and the surrounding areas including, Brislington, Whitchurch, Stockwood and East Bristol.
Industry affiliations


Notes
Staying secure when looking for property
Ensure you're up to date with our latest advice on how to avoid fraud or scams when looking for property online.
Visit our security centre to find out moreDisclaimer - Property reference 32993243. The information displayed about this property comprises a property advertisement. Rightmove.co.uk makes no warranty as to the accuracy or completeness of the advertisement or any linked or associated information, and Rightmove has no control over the content. This property advertisement does not constitute property particulars. The information is provided and maintained by Davies & Way, Keynsham. Please contact the selling agent or developer directly to obtain any information which may be available under the terms of The Energy Performance of Buildings (Certificates and Inspections) (England and Wales) Regulations 2007 or the Home Report if in relation to a residential property in Scotland.
*This is the average speed from the provider with the fastest broadband package available at this postcode. The average speed displayed is based on the download speeds of at least 50% of customers at peak time (8pm to 10pm). Fibre/cable services at the postcode are subject to availability and may differ between properties within a postcode. Speeds can be affected by a range of technical and environmental factors. The speed at the property may be lower than that listed above. You can check the estimated speed and confirm availability to a property prior to purchasing on the broadband provider's website. Providers may increase charges. The information is provided and maintained by Decision Technologies Limited.
**This is indicative only and based on a 2-person household with multiple devices and simultaneous usage. Broadband performance is affected by multiple factors including number of occupants and devices, simultaneous usage, router range etc. For more information speak to your broadband provider.
Map data ©OpenStreetMap contributors.





