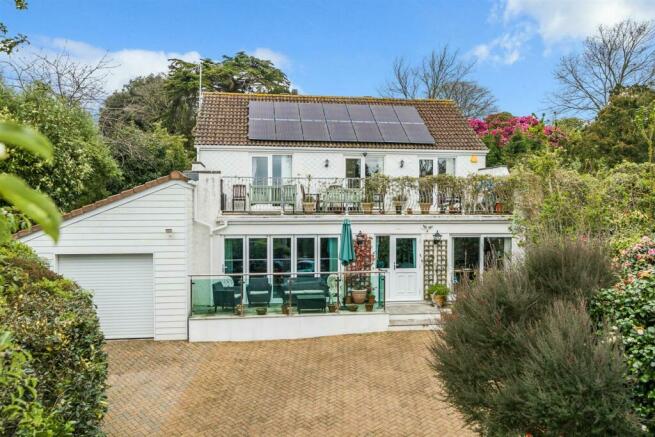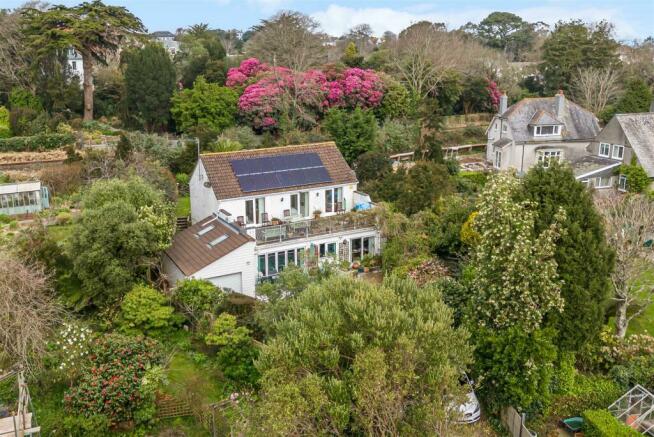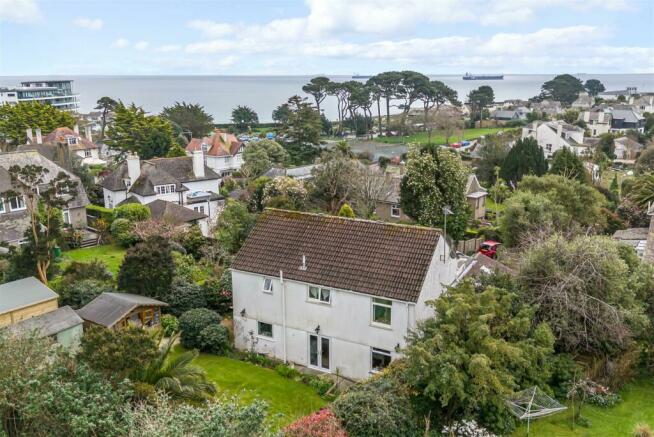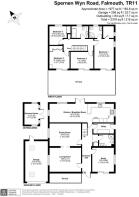
Falmouth

- PROPERTY TYPE
Detached
- BEDROOMS
4
- BATHROOMS
3
- SIZE
1,959 sq ft
182 sq m
- TENUREDescribes how you own a property. There are different types of tenure - freehold, leasehold, and commonhold.Read more about tenure in our glossary page.
Freehold
Key features
- Superb, detached, individual house
- Just 350 yards from Gyllyngvase Beach
- 3 versatile reception rooms
- Recently created full breadth kitchen/breakfast room
- 4 first floor bedrooms, 3 bath/shower rooms
- Extensive south-facing sun terrace
- Garage/games room and ample private off-road parking
- EPC rating B
Description
The gas centrally heated and double glazed accommodation has been well maintained and improved by the present owner, providing versatile living and bedroom accommodation, supplemented by 3 bath/shower rooms and, to the first floor, a superb full breadth terrace with views to Falmouth Bay. Ample forecourt parking is provided in addition to an attached garage/games room and, to the rear, there is a delightful, well stocked garden with greenhouse, store and summerhouse which enjoys the evening sun.
The Property - Constructed, we understand, c. 1980, 'Willows' is a detached, individual house which occupies a privileged, south-facing position, set well back from Spernen Wyn Road, at the foot of which is Gyllyngvase Beach, Gylly Beach Cafe, Queen Mary Gardens and the beautiful seafront walk along Cliff Road to Pendennis Point in one direction, and along the coastal path to Swanpool in the other.
Benefiting from gas fired central heating, with a recently renewed boiler, full double glazing and supplementary solar panelling, the house offers highly versatile accommodation with two interconnecting living rooms, the south-facing living room and separate dining room if required, as well as a ground floor study which, for future years, could possibly be used as a fifth bedroom, especially bearing in mind the close proximity of a well appointed downstairs cloaks/shower room. The present owner has created a separate utility room with access onto the side gardens and, to the rear, there is now a broad, full width, family sized, triple aspect kitchen, breakfast and sitting room, which overlooks and opens onto the well enclosed, colourful, sheltered rear gardens.
Upstairs, the three main front-facing bedrooms all open directly onto an extensive sun terrace; the master bedroom has a dressing room and private shower room, in addition to which there is a fully tiled family bathroom.
The deep, private, shrub-lined driveway provides additional parking to a large brick pavia forecourt off which a sun terrace, with glazed balustrading, opens from the living accommodation. A large attached single garage has an electronic roller door and courtesy door to the rear, which is designed to provide level wheelchair access to the rear of the house if and when required. The gardens are extremely well stocked throughout, provide a high degree of privacy and shelter, and benefit from the greenhouse, store and summerhouse, ideal for relaxing in after a day on the beach.
The Accommodation Comprises - (All dimensions being approximate)
Entrance Hall - A deep, central reception area with uPVC double glazed door with matching side screen overlooking the forecourt and the length of the shrub-lined driveway to Spernen Wyn Road. Karndean flooring throughout, radiator, turning staircase leading to the part galleried first floor landing. Panel-effect doors with moulded architraves to all ground floor rooms.
Study/Bedroom Five - 3.86m x 3.48m (12'7" x 11'5") - A highly adaptable double aspect room with window to the side elevation and sliding patio door to the front providing much natural light. Radiator, wall light points.
Ground Floor Shower/Cloakroom - Including a small lobby with cloaks cupboard, Karndean flooring, extending into the:-
Shower Room/Wc - Attractively appointed with a quality white three-piece suite comprising a low flush WC, shower cubicle with mains-powered shower and wash hand basin set in vanity unit with cupboards below and above with pelmet lighting. Tall towel rail/radiator, inset downlighters, extractor fans, Karndean flooring, fully ceramic tiled walls.
Living Room - 5.11m x 3.84m (16'9" x 12'7") - Bi-folding doors to the front elevation opening onto the sun terrace with glazed balustrading. Glazed screen to the side elevation, wall light points, radiator. Internal folding casement door with etched glazing opening into the:-
Dining Room - 5.03m x 3.66m (16'6" x 12'0") - Another highly adaptable room with window to the side elevation, radiator and dimmer switching.
Utility Room - Window to the side elevation providing direct access onto the gardens. Worcester wall-mounted gas fired boiler providing domestic hot water and central heating. Range of fitted wall and base units with round edged worksurface between with washing machine and tumble dryer under. Space for tall fridge/freezer. Karndean flooring, modern consumer units with trip switching and solar panel invertor.
Kitchen/Breakfast Room And Sitting Area - 10.36m x 3.00m (33'11" x 9'10") - Created by the present owners, forming a magnificent family-sized room, the full breadth of the house, triple aspect, with windows to both side elevations together with two windows and central casement doors which overlook and open onto the attractively stocked and sheltered rear gardens, Karndean flooring throughout, two radiators, inset downlighters, dimmer switching.
Kitchen Area - Attractively appointed with a comprehensive range of wall and base units with polished granite worksurfaces and matching upstands. Peninsula unit/breakfast bar, integrated Neff freezer unit, bin and recycling cupboard, tray recess, integrated Neff dishwasher. Inset stainless steel Blanco sink with mixer tap, corner carousel unit, wine racks, broad Neff ceramic hob, plinth space heater. Extractor fan, superb full height fully shelved and illuminated pantry cupboard. Eye level twin Neff cookers, one with retractable door, both with cupboards above and below. Tall integrated fridge unit with further cupboard to one side.
First Floor -
Landing - Part-galleried with access to highly extensive loft area partially boarded, with lighting, air circulatory system, pressurised hot water cylinder and pull-down ladder. Off the landing there is an airing cupboard with linen shelving and a solar boost which continuously monitors the households unused PV energy and diverts sufficient energy to heat the hot water before feeding it to the Grid. Computerised timer switching. Wall light points, radiator.
Bedroom One - The Principal - 4.75m x 3.30m (15'7" x 10'9") - Double aspect with sliding patio doors opening onto the first floor sun terrace with views over the surrounding grounds and glimpses towards the sea. Freestanding double wardrobe with six drawers and two doors mirror-fronted.
Dressing Room - Window to the side elevation, hanging rail and shelving. Radiator.
En-Suite Shower Room - Three ceramic tiled walls and white three-piece suite comprising a mains-powered shower with curved glazed screen, low flush WC, wash hand basin set in vanity unit with cupboards below. Strip light/shaver socket, obscure glazed window to the rear elevation, extractor fan, inset downlighters, towel rail/radiator.
Bedroom Two - 3.66m max x 3.23m (12'0" max x 10'7") - Another double bedroom, again, with sliding patio door opening onto the front terracing. Full range of fitted bedroom furniture including mirror-fronted wardrobes. Radiator, wall light point.
Bedroom Three - 3.66m x 2.67m (12'0" x 8'9") - Sliding patio doors to the front sun terrace, again, enjoying a lovely outlook over the surrounding grounds and with glimpses of Falmouth Bay. Radiator. Freestanding wardrobe with four drawers under. Fixed double bed.
Bedroom Four - 3.40m x 3.00m (11'1" x 9'10") - Maximum measurements provided. Window to the rear elevation overlooking the well stocked gardens, radiator, built-in full height storage cupboard with sliding glazed doors.
Family Bathroom - Again, attractively appointed with fully ceramic tiled walling and a three-piece suite comprising a panelled bath with mixer tap, curved glazed screen and mains-powered shower, low flush WC, wash hand basin set in broad vanity unit with cupboards below. Strip light/shaver socket, obscure glazed window to the rear elevation, inset downlighters, extractor fan, towel rail/radiator.
The Exterior -
Front Sun Terrace - A superb feature of the property, extending the full breadth of the front of the property with patio doors leading from the first floor accommodation. Ornamental balustrading with wisteria, courtesy lighting. A superb, elevated, extremely sunny, south-facing sitting, dining and entertaining area.
Driveway Approach - 'Willows' has the attractive and highly unusual feature of a 100 yard long, private, entrance driveway, lined to both sides with mature flowering shrubs and specimen plants. A brick pavia hardstanding provides additional parking.
Forecourt - Brick paved, again, bordered to both sides by mature shrubberies with granite steps with exterior courtesy lighting leading to the front entrance door. From the lounge, bi-folding doors open onto a granite sun terrace with stainless steel and glazed balustrading.
Rear Gardens - Side pedestrian gate with paved pathway providing access to the utility room. Exterior courtesy lighting, gravelled terrace and further shrub-lined border. The paved pathway continues the full breadth of the rear of the house with doors opening from the kitchen/breakfast room, and the pathway continuing to the attached garage. The rear gardens are mainly laid to level lawn with flower and shrub borders containing many interesting specimen plants including camellias, a magnificent fan palm, hydrangeas, roses and palm etc. To the eastern boundary there is a large greenhouse with outside cold water tap, a timber garden store and:-
Summerhouse - 3.35m x 2.26m (10'11" x 7'4") - A superb summerhouse, part glass-fronted, with paved outside terrace and attractive outlook over the gardens towards the setting sun.
Exterior lighting continues across the rear of the house, further cold water tap.
Attached Garage/Games Room - 6.53m x 3.68m (21'5" x 12'0") - Electronic roller door, tall ceiling height, light and power connected, currently used for storage and as a playroom. Double glazed courtesy door to the rear. Extensive range of storage cupboards. Some prospective purchasers may also with to note wheelchair access has been provided through the garage and around the back of the house if required.
General Information -
Services - Mains electricity, water, drainage and gas are connected to the property. Gas fired central heating. Supplementary solar panelling.
Council Tax - Band G - Cornwall Council.
Tenure - Freehold.
Viewing - Strictly by prior appointment with the vendors' Sole Agents - Laskowski & Company, 28 High Street, Falmouth, TR11 2AD. Telephone: .
Directional Note - Walk away from Gyllyngvase Beach keeping Queen Mary Gardens on your left hand side. Proceed along Spernen Wyn Road passing the tennis courts and Boscowen Road, also on the left. Shortly after, the entrance to ' Willows' will be clearly seen on the right hand side.
Brochures
Falmouth- COUNCIL TAXA payment made to your local authority in order to pay for local services like schools, libraries, and refuse collection. The amount you pay depends on the value of the property.Read more about council Tax in our glossary page.
- Band: G
- PARKINGDetails of how and where vehicles can be parked, and any associated costs.Read more about parking in our glossary page.
- Yes
- GARDENA property has access to an outdoor space, which could be private or shared.
- Yes
- ACCESSIBILITYHow a property has been adapted to meet the needs of vulnerable or disabled individuals.Read more about accessibility in our glossary page.
- Ask agent
Falmouth
NEAREST STATIONS
Distances are straight line measurements from the centre of the postcode- Falmouth Town Station0.3 miles
- Penmere Station0.6 miles
- Falmouth Docks Station0.8 miles
About the agent
About Us
Laskowski & Company Estate Agents - specialists in the marketing and sale of all types of property in Falmouth and Penryn, to the neighbouring towns of Truro, Redruth and Helston, and all villages, rural districts and waterside locations between.
With over 140 years of combined experience, Laskowski & Company was founded in 2006 to provide an unrivalled estate agency service. In the intervening years, we have positioned ourselves at the
Industry affiliations



Notes
Staying secure when looking for property
Ensure you're up to date with our latest advice on how to avoid fraud or scams when looking for property online.
Visit our security centre to find out moreDisclaimer - Property reference 32993309. The information displayed about this property comprises a property advertisement. Rightmove.co.uk makes no warranty as to the accuracy or completeness of the advertisement or any linked or associated information, and Rightmove has no control over the content. This property advertisement does not constitute property particulars. The information is provided and maintained by Laskowski & Co, Falmouth. Please contact the selling agent or developer directly to obtain any information which may be available under the terms of The Energy Performance of Buildings (Certificates and Inspections) (England and Wales) Regulations 2007 or the Home Report if in relation to a residential property in Scotland.
*This is the average speed from the provider with the fastest broadband package available at this postcode. The average speed displayed is based on the download speeds of at least 50% of customers at peak time (8pm to 10pm). Fibre/cable services at the postcode are subject to availability and may differ between properties within a postcode. Speeds can be affected by a range of technical and environmental factors. The speed at the property may be lower than that listed above. You can check the estimated speed and confirm availability to a property prior to purchasing on the broadband provider's website. Providers may increase charges. The information is provided and maintained by Decision Technologies Limited. **This is indicative only and based on a 2-person household with multiple devices and simultaneous usage. Broadband performance is affected by multiple factors including number of occupants and devices, simultaneous usage, router range etc. For more information speak to your broadband provider.
Map data ©OpenStreetMap contributors.





