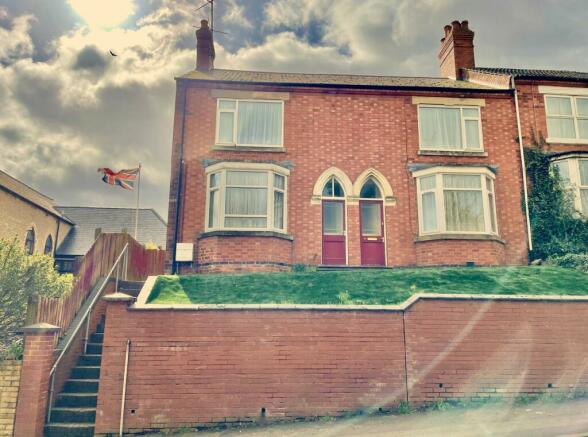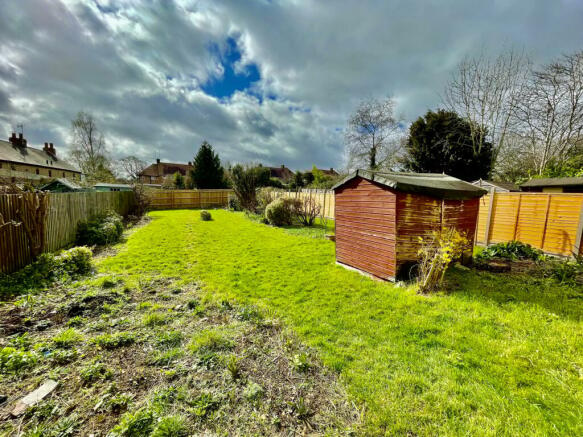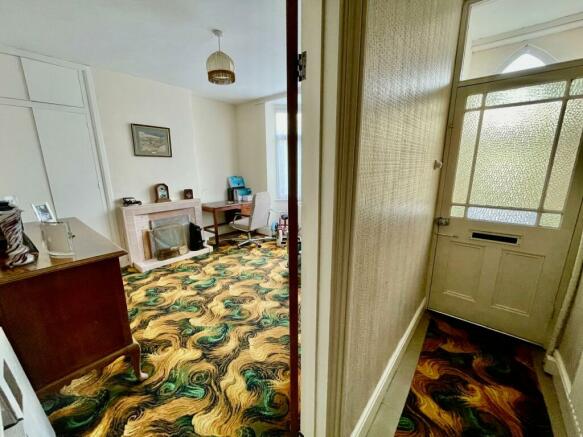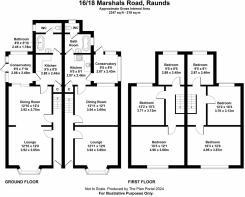Marshalls Road, Raunds, Wellingborough, NN9

- PROPERTY TYPE
End of Terrace
- BEDROOMS
6
- BATHROOMS
2
- SIZE
Ask agent
- TENUREDescribes how you own a property. There are different types of tenure - freehold, leasehold, and commonhold.Read more about tenure in our glossary page.
Freehold
Key features
- Mirrored Properties
- No upper chain.
- Ideal for renovation
- Terraced property
- Four Receptions
- Six Bedrooms
- Two Bathrooms
- Two Conservatories
- Large garden
- Council Tax Band D £2305.20
Description
Frosty Fields Estate Agents Ltd invite you to view these two lovely established homes within Raunds. Formerly used as an extended family home. This pair of large properties are now being offered to the open market FOR SALE. Do you believe you could transform them back to two separate homes; or maybe you might decide to renovate them and turn into a sophisticated elegant projects for you and your family. The options are there, you just need to open your eyes and see the potential.
Entrance
Enter this established home by the glazed front door via covered step in porch. Original tiled flooring to entrance hallway, stairs rising (Covered over in number 14) Door to lounge and dining room and kitchen.
Entrance hallway
Original tiled flooring with double radiator and consumer unit. Timer switch to control the boiler. Stairs rising to the first floor.
Sitting Room
3.66m x 3.94m (12' 0" x 12' 11") . Traditional lounge/dining room with featured bay window to the front. There is an original fireplace with marble surround and hearth. There are built in cupboards with shelving. There is a telephone point.
Lounge
3.69m x 3.94m (12' 1" x 12' 11") The lounge is at the rear of this property. There is another original fireplace with marble surround and hearth and being open. There are built in cupboards to either side of the fireplace. The cupboards are fitted with shelving. There is a single glazed sash window looking into the small conservatory. The room also has a double radiator coving to ceiling , and door to kitchen.
Kitchen
2.46m x 2.87m (8' 1" x 9' 5") The kitchen is small and functionable with a range of base units and fitted with a 1.5 bowl inset asterite sink with mixer taps. There are work surfaces over with tiling to water sensitive areas. Space for a cooker and fridge. Door into a small conservatory and door into the ground floor bathroom (Currently blocked off) Door to an original pantry area with shelving and mounted dimplex electric heater.Flooring is linoleum
Conservatory
2.43m x 2.87m (8' 0" x 9' 5") Added onto this property is the enclosed conservatory. There is a double glazed door to the rear being opaque opening out onto the paved area. The conservatory also has three double glazed windows to the rear and single glazed opaque window to the side with a small electric socket point.
Family Bathroom
1.791m x 2.476m (5' 11" x 8' 1") Set in Avocado green with a side grip bath and mixer taps, tiling to water sensitive areas. and hand held shower attachment over.There is a small corner cupboard with shelving and dimplex electric wall heater. Opaque window to the rear and glazed door to the separate toilet
Separate Toilet Room
0.924m x 1.640m (3' 0" x 5' 5") Separated from the main bathroom area. There is an opaque window to the rear, low level WC and cupboard housing shelving.
First floor Landing
Climb the stairs form the entrance hallway. There is a loft access and open access into number 16 from the landing. Doors to all rooms.
Bedroom One
3.671m x 4.958m (12' 1" x 16' 3") This large spacious bedroom as plenty of scope for improvements. There is a double glazed window to the front. Radiator and electrical socket outlet point.
Bedroom Two
3.13m x 3.70m (10' 3" x 12' 2") Bedroom two is also a good size double bedroom and overlooks the rear garden. There is a traditional fireplace, radiator and double glazed window to the rear.
Bedroom Three
2.458m x 2.870m (8' 1" x 9' 5") This third bedroom is a very generous size and currently houses the Vaillant boiler. There is a double glazed window to the rear and radiator
Rear Garden
Currently the rear garden is open with number 16. There are lawns and a footpath. Small outside paved area with timber store and shed. There is a small gate which allows a right of way across and outside tap.
Front Garden
To access the property you climb the steps situated to number 14 Marshalls Road, then take the footpath to number 16. Front is mainly laid to astro turf and inclined bank with brick wall retaining.
Agents Notes:
Please note that number 14 Marshalls road is a mirrored identical footprint of number 16. These two houses are currently being sold as one plot.
Please note: Floor plans shown are for the two houses if purchased and split. We will be adding a complete floorplan shortly for the two houses together.
Brochures
Brochure 1Council TaxA payment made to your local authority in order to pay for local services like schools, libraries, and refuse collection. The amount you pay depends on the value of the property.Read more about council tax in our glossary page.
Band: D
Marshalls Road, Raunds, Wellingborough, NN9
NEAREST STATIONS
Distances are straight line measurements from the centre of the postcode- Wellingborough Station6.5 miles
About the agent
Industry affiliations

Notes
Staying secure when looking for property
Ensure you're up to date with our latest advice on how to avoid fraud or scams when looking for property online.
Visit our security centre to find out moreDisclaimer - Property reference 27421525. The information displayed about this property comprises a property advertisement. Rightmove.co.uk makes no warranty as to the accuracy or completeness of the advertisement or any linked or associated information, and Rightmove has no control over the content. This property advertisement does not constitute property particulars. The information is provided and maintained by Frosty Fields, Raunds. Please contact the selling agent or developer directly to obtain any information which may be available under the terms of The Energy Performance of Buildings (Certificates and Inspections) (England and Wales) Regulations 2007 or the Home Report if in relation to a residential property in Scotland.
*This is the average speed from the provider with the fastest broadband package available at this postcode. The average speed displayed is based on the download speeds of at least 50% of customers at peak time (8pm to 10pm). Fibre/cable services at the postcode are subject to availability and may differ between properties within a postcode. Speeds can be affected by a range of technical and environmental factors. The speed at the property may be lower than that listed above. You can check the estimated speed and confirm availability to a property prior to purchasing on the broadband provider's website. Providers may increase charges. The information is provided and maintained by Decision Technologies Limited.
**This is indicative only and based on a 2-person household with multiple devices and simultaneous usage. Broadband performance is affected by multiple factors including number of occupants and devices, simultaneous usage, router range etc. For more information speak to your broadband provider.
Map data ©OpenStreetMap contributors.




