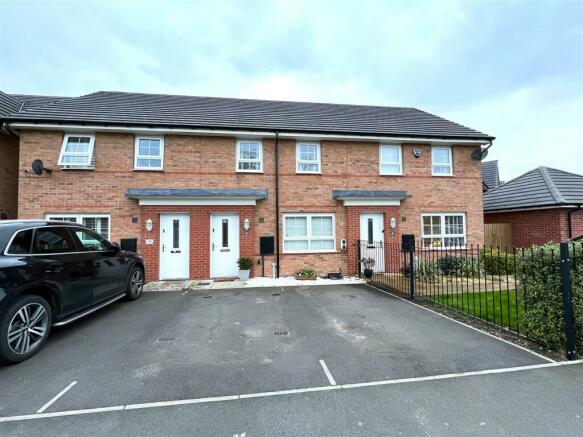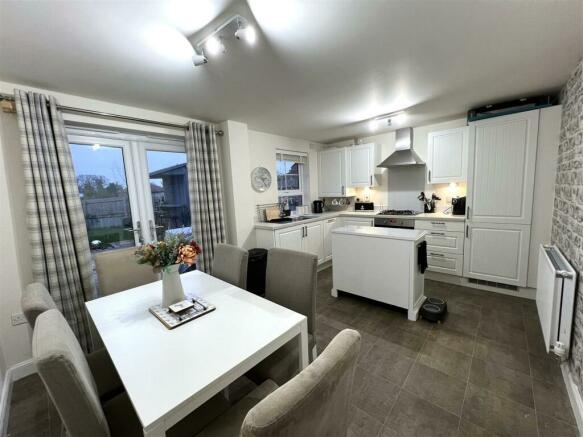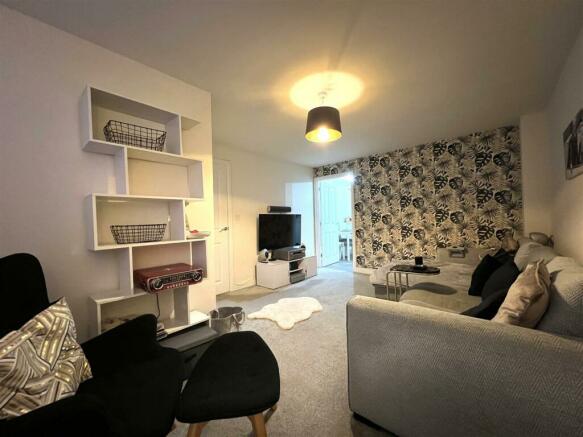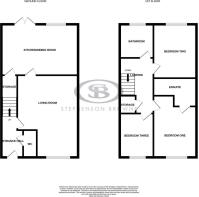
Juniper Avenue, Somerford, Congleton

- PROPERTY TYPE
Mews
- BEDROOMS
3
- BATHROOMS
2
- SIZE
Ask agent
- TENUREDescribes how you own a property. There are different types of tenure - freehold, leasehold, and commonhold.Read more about tenure in our glossary page.
Freehold
Key features
- Beautifully Presented Throughout
- Overlooking Woodland To The Front
- Fields To The Rear
- Driveway Providing Off Road Parking
- Enclosed Rear Garden
- Bathroom, En Suite & WC
Description
As well as having shops and local amenities close by at West Heath Shopping Precinct, you are also within walking distance of great schools at both primary and secondary level and surrounding countryside walks. This location is also perfect for commuters with the new Bypass close by with great links to numerous towns/cities.
Immaculately presented throughout, the current vendors have made this a stunning home with thoughtful and tasteful interiors meaning you could just move straight in! Comprising of entrance hall with access to the WC, open plan kitchen/dining room with under stairs storage and living room. To the first floor is a landing providing access to all three bedrooms, the master having en suite and fitted wardrobe, and the family bathroom.
Externally to the front of the property is a tarmac'd driveway for two vehicles and a path leading to the front door. To the rear is a enclosed garden with large decking area, fully fitted outdoor bar, paved path to the rear access and lawned area, the perfect space for entertaining in summer months! The garden is bordered by a fence with fields to the rear, adding extra privacy.
Early viewing is highly advised to appreciate what this fantastic property has to offer!
Entrance Hall - Entrance door, wood effect flooring and radiator.
Living Room - 4.99m x 3.66m (16'4" x 12'0") - UPVC double glazed window to the front elevation and radiator.
Kitchen/Dining Room - 4.59m x 3.37m (15'0" x 11'0") - Modern fitted kitchen comprising wall and base units with work surface over and island, built in oven with gas hob and extractor over, built in dishwasher, fridge and freezer, tile effect flooring, space for dining table, UPVC double glazed window to the rear elevation, UPVC double glazed double doors to the rear elevation, under stairs storage and radiator.
Downstairs Wc - Fitted with a two piece suite comprising low level WC and pedestal hand wash basin, tiled splash back, wood effect flooring and radiator.
Landing - Access to all first floor accommodation and storage cupboard.
Bedroom One - 3.64m x 2.61m (11'11" x 8'6") - UPVC double glazed window to the front elevation, built in wardrobe and radiator.
En Suite - Fitted with a three piece suite comprising low level WC, pedestal hand wash basin and fully tiled shower cubicle, wood effect flooring and tiled splashback.
Bedroom Two - 3.16m x 2.58m (10'4" x 8'5") - UPVC double glazed window to the rear elevation and radiator.
Bedroom Three - 2.68m x 1.92m (8'9" x 6'3") - UPVC double glazed window to the front elevation and radiator.
Bathroom - Fitted with a three piece suite comprising low level WC, pedestal hand wash basin and bath, tiled splash backs, part tiled walls, wood effect flooring, radiator and UPVC double glazed opaque window to the rear elevation.
Externally - Externally to the front of the property is a tarmac'd driveway for two vehicles and a path leading to the front door. To the rear is a enclosed garden with large decking area, fully fitted outdoor bar, paved path to the rear access and lawned area, the perfect space for entertaining in summer months! The garden is bordered by a fence with fields to the rear, adding extra privacy.
Tenure - We understand from the vendor that the property is freehold. We would however recommend that your solicitor check the tenure prior to exchange of contracts.
Need To Sell? - For a FREE valuation please call or e-mail and we will be happy to assist.
Brochures
Juniper Avenue, Somerford, CongletonBrochureCouncil TaxA payment made to your local authority in order to pay for local services like schools, libraries, and refuse collection. The amount you pay depends on the value of the property.Read more about council tax in our glossary page.
Band: C
Juniper Avenue, Somerford, Congleton
NEAREST STATIONS
Distances are straight line measurements from the centre of the postcode- Congleton Station2.7 miles
- Holmes Chapel Station4.5 miles
- Goostrey Station4.7 miles
About the agent
The Congleton office is the newest edition to Stephenson Browne, having opened in January 2022, and what a great start they have had! Winning multiple awards including British Property Gold Award 2022 - Congleton & British Property Silver Award 2022 - North West, this certainly is a great achievement!
Headed up by Branch Manager Ellie and her trusty sidekick Tash, with Sales Director Craig by their side, with over 25 years industry experience and a wealth of local knowledge with Ellie
Notes
Staying secure when looking for property
Ensure you're up to date with our latest advice on how to avoid fraud or scams when looking for property online.
Visit our security centre to find out moreDisclaimer - Property reference 32993400. The information displayed about this property comprises a property advertisement. Rightmove.co.uk makes no warranty as to the accuracy or completeness of the advertisement or any linked or associated information, and Rightmove has no control over the content. This property advertisement does not constitute property particulars. The information is provided and maintained by Stephenson Browne Ltd, Congleton. Please contact the selling agent or developer directly to obtain any information which may be available under the terms of The Energy Performance of Buildings (Certificates and Inspections) (England and Wales) Regulations 2007 or the Home Report if in relation to a residential property in Scotland.
*This is the average speed from the provider with the fastest broadband package available at this postcode. The average speed displayed is based on the download speeds of at least 50% of customers at peak time (8pm to 10pm). Fibre/cable services at the postcode are subject to availability and may differ between properties within a postcode. Speeds can be affected by a range of technical and environmental factors. The speed at the property may be lower than that listed above. You can check the estimated speed and confirm availability to a property prior to purchasing on the broadband provider's website. Providers may increase charges. The information is provided and maintained by Decision Technologies Limited.
**This is indicative only and based on a 2-person household with multiple devices and simultaneous usage. Broadband performance is affected by multiple factors including number of occupants and devices, simultaneous usage, router range etc. For more information speak to your broadband provider.
Map data ©OpenStreetMap contributors.





