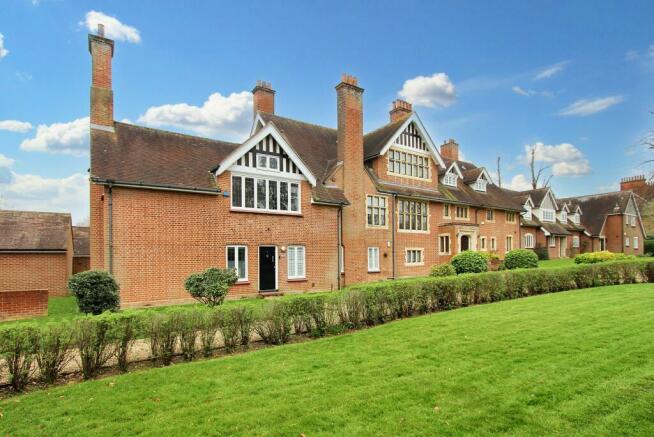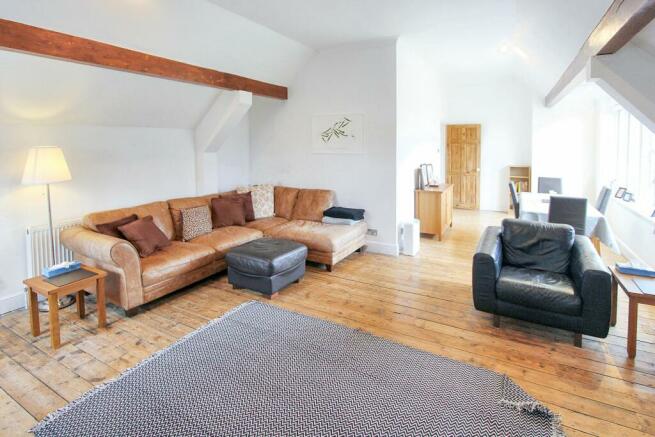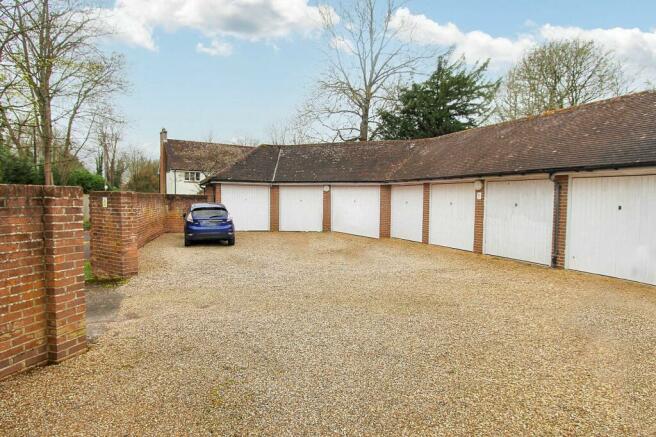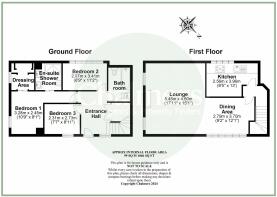
Station Lane, The Gate House Station Lane, CM4

- PROPERTY TYPE
Apartment
- BEDROOMS
3
- BATHROOMS
2
- SIZE
Ask agent
Key features
- Superb maisonette over two floors
- Vast reception room with adjoining kitchen
- Master suite with dressing room & wet room
- Garage and off street parking
- Excellent lock up & leave home
- Ideal commuters base
- Stroll to train station & Ingatestone high street
- Much character throughout
- Beautiful communal gardens
Description
This unique maisonette forms part of The Gate House, an imposing and very handsome building with Victorian origins and a fascinating and varied history. The house with its Arts & Crafts façade was built by renowned local architect George Sherrin, to own and use as his family home and take advantage of its close proximity to Ingatestone train station. The apartment is arranged over two floors, and it enjoys a long lease of 169 years as well as a share of the freehold, much character and high ceilings throughout. The Gate House sits in the middle of its plot with a gravel driveway providing access, communal gardens and a mews style garage block to the rear.
What our vendor says….
“I have loved living at The Gate House since moving there 12 years ago.
I purchased the property, as at the time it was pre-covid and I was commuting everyday to work, so having the train station so close was ideal. I also remember vividly, walking into the dining area and seeing the view from the 6 windows there and thinking wow, how nice to look over the prettiest train station and the fields beyond.
Regarding the house, I have actually loved living in an “upside down house” as I love the view you get from the upper floor. I also love the large, light filled lounge to the rear of the property, in fact the house always feels light and airy whatever the weather.
The surrounding area is perfect too, within a few minutes you are in the quaint high street. You can also walk for miles through rolling countryside towards “Ingatestone hall”. Its also perfect for the commute to London for work or pleasure and the M25 is very accessible.”
EPC Rating: D
Hallway
Of good proportions with a timber floor running throughout and a contemporary columned radiator. To the front elevation there is a double-glazed window with a fitted pavilion shutter providing natural light. Double timber doors opening to a vast understair cupboard, this storage area also conceals the gas and electric meters.
Bedroom One
3.3m x 2.48m
Within the principal suite is a bedroom area, a walk-in dressing room and an en-suite shower room. Timber floor running throughout. Window to side aspect provides natural light. Period style columned radiator.
Dressing Room
2m x 1.95m
Window to side aspect provides natural light. Range of fitted open wardrobes and cupboard storage.
Bathroom
A large walk-in wet room style installation with a drencher head above and a handheld shower attachment. Chrome heated towel rail ladder. Twin oval shaped wash basins upon a contemporary unit with a drawer set below. Shaver point. Chrome mixer tap. Low level wc. Porcelain tiling to floor and wall.
Bedroom Two
3.44m x 2.09m
Extensive window to the rear aspect provides a view of the gardens. Radiator.
Bedroom Three
2.73m x 2.33m
Window to front aspect provides natural light. Radiator.
Bathroom
Comprising of a white suite including a panel enclosed bath with a mixer tap and handheld shower attachment. Low level wc. Tiling to splashback areas. Wall mounted basin with a mixer tap. Chrome heated towel rail.
First Floor Landing
8.38m x 5.45m
First floor landing area. Access to the kitchen and living area. The entire first floor accommodation comprises of the vast reception room, and a separate kitchen. The entire upstairs area measures 8.38m x 5.45m shortening to 3.0 m.
Reception Area
This vast open plan double aspect L-shaped room comprises of a seating and a dining area. Much natural light. High ceilings. Timber floor. Feature fireplace with panelling. Three radiators. Original timber floor.
Kitchen
3.95m x 2.53m
A lovely galley kitchen with views over the gardens. Timber storage units at base level, space for additional cupboards. Wall mounted Vaillant boiler serving the gas central heating and hot water supply. Built in oven. Three ring induction hob, space for a washing machine, fridge freezer and additional appliances. Extensive window to the rear elevation providing natural light. Timber floor.
Communal Garden
Surrounding The Gate House are extensive and well-tended communal gardens with seating and clothes drying areas as well as access to the garage mews.
Parking - Garage
The apartment enjoys the benefit of a large brick-built garage which is located to the rear of the building and is part of mews stable block.
Parking - Allocated parking
To the front of the allocated garage is an additional parking space.
Tenure: Leasehold You buy the right to live in a property for a fixed number of years, but the freeholder owns the land the property's built on.Read more about tenure type in our glossary page.
GROUND RENTA regular payment made by the leaseholder to the freeholder, or management company.Read more about ground rent in our glossary page.
£2000 per year (Ask agent about the review period)When and how often your ground rent will be reviewed.Read more about ground rent review period in our glossary page.
ANNUAL SERVICE CHARGEA regular payment for things like building insurance, lighting, cleaning and maintenance for shared areas of an estate. They're often paid once a year, or annually.Read more about annual service charge in our glossary page.
Ask agent
LENGTH OF LEASEHow long you've bought the leasehold, or right to live in a property for.Read more about length of lease in our glossary page.
168 years left
Council TaxA payment made to your local authority in order to pay for local services like schools, libraries, and refuse collection. The amount you pay depends on the value of the property.Read more about council tax in our glossary page.
Ask agent
Station Lane, The Gate House Station Lane, CM4
NEAREST STATIONS
Distances are straight line measurements from the centre of the postcode- Ingatestone Station0.1 miles
- Billericay Station3.1 miles
- Shenfield Station3.3 miles
About the agent
Chalmers specialise in properties in and around the pretty and popular village of Stock in Essex. As the only agent based in the village, we have the local knowledge and experience to help buyers, sellers and landlords alike. We offer a professional and personal service at competitive rates of commission backed by membership of the National Association of Estate Agents.
Industry affiliations

Notes
Staying secure when looking for property
Ensure you're up to date with our latest advice on how to avoid fraud or scams when looking for property online.
Visit our security centre to find out moreDisclaimer - Property reference 07b52a27-256e-4e13-8f4f-3763845b587a. The information displayed about this property comprises a property advertisement. Rightmove.co.uk makes no warranty as to the accuracy or completeness of the advertisement or any linked or associated information, and Rightmove has no control over the content. This property advertisement does not constitute property particulars. The information is provided and maintained by Chalmers Agency, Stock. Please contact the selling agent or developer directly to obtain any information which may be available under the terms of The Energy Performance of Buildings (Certificates and Inspections) (England and Wales) Regulations 2007 or the Home Report if in relation to a residential property in Scotland.
*This is the average speed from the provider with the fastest broadband package available at this postcode. The average speed displayed is based on the download speeds of at least 50% of customers at peak time (8pm to 10pm). Fibre/cable services at the postcode are subject to availability and may differ between properties within a postcode. Speeds can be affected by a range of technical and environmental factors. The speed at the property may be lower than that listed above. You can check the estimated speed and confirm availability to a property prior to purchasing on the broadband provider's website. Providers may increase charges. The information is provided and maintained by Decision Technologies Limited.
**This is indicative only and based on a 2-person household with multiple devices and simultaneous usage. Broadband performance is affected by multiple factors including number of occupants and devices, simultaneous usage, router range etc. For more information speak to your broadband provider.
Map data ©OpenStreetMap contributors.





