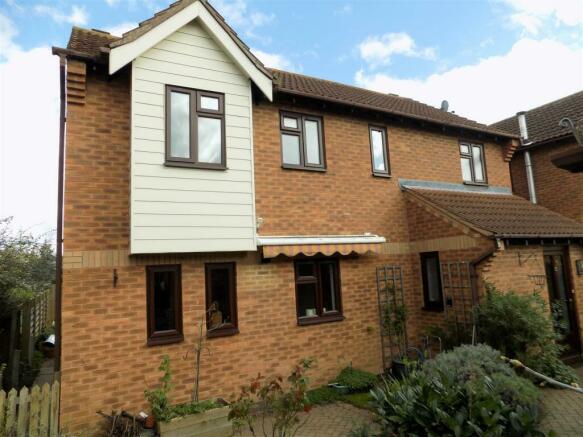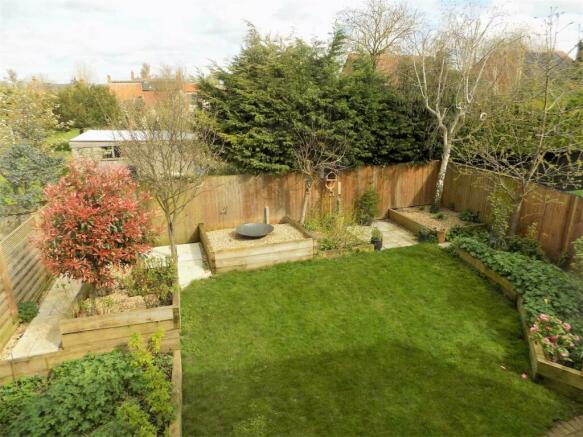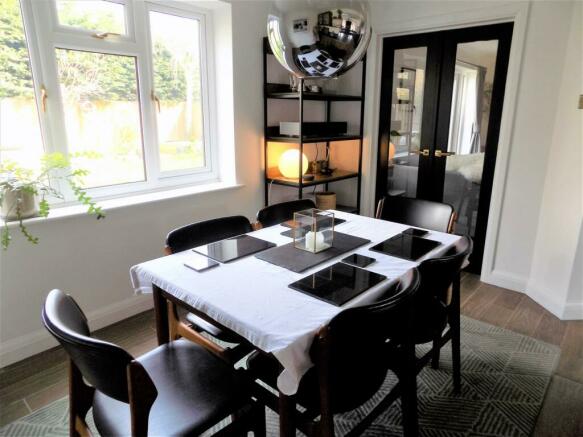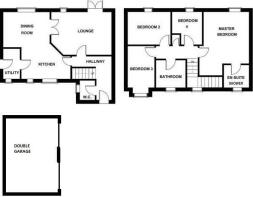Lime Grove, Bottesford, Nottingham

- PROPERTY TYPE
Detached
- BEDROOMS
4
- BATHROOMS
2
- SIZE
Ask agent
- TENUREDescribes how you own a property. There are different types of tenure - freehold, leasehold, and commonhold.Read more about tenure in our glossary page.
Freehold
Description
Entrance - Double glazed front door leading to the Entrance Hall.
Entrance Hall - A welcoming, light and bright Reception with stairs rising to the first floor with good sized under stairs storage cupboard, tiled flooring with under floor heating and doors to the Ground Floor W.C. Living Room and Kitchen Diner.
Ground Floor W.C. - Fitted with a modern two piece suite comprising: W.C. and wash basin, double glazed window to the front elevation and continuation of the tiled flooring with under floor heating.
Living Room - 4.88m x 3.43m (16'0" x 11'3") - Feature log burner with Oak mantle, double glazed French doors leading out into the Rear Garden, internal French doors accessing the Dining Area, television point and continuation of the tiled flooring with under floor heating.
Kitchen Diner - A contemporary open plan space.
Kitchen Area - 3.96m max x 3.20m max (12'11" max x 10'5" max ) - Fitted with a good range of wall and base mounted units with Silestone Quartz work surface over, Smart App Connected Bosch dishwasher and extractor fan, stainless steel sink with pull out mixer tap, space for freestanding oven, two windows to the front elevation, continuation of the tiled flooring with under floor heating, door to the Utility Room and open through to the Dining Area.
Dining Area - 3.73m x 2.82m (12'2" x 9'3" ) - Double glazed window to the rear elevation and continuation of the tiled flooring with under floor heating.
Utility Room - 2.44m x 1.37m (8'0" x 4'5") - Fitted with base units with Silestone Quartz work surface over, plumbing for washing machine, space for free standing fridge freezer, wall mounted gas central heating boiler, continuation of the tiled flooring with under floor heating, window to the front elevation and part glazed exterior door to the side elevation.
First Floor Landing - Double glazed window to the front elevation, access to loft space, built in airing cupboard with a unvented hot water cylinder and doors to the Bedroom and Bathroom accommodation.
Bedroom One - 3.66m x 3.35m (12'0" x 10'11") - Double glazed windows to the rear elevation and door to the En-Suite.
En-Suite - Fitted with a three piece suite comprising: Shower cubicle with mains shower, low flush W.C. and built in, solid Walnut vanity unit with drawers and solid Marble wash basin with block tap, central heating towel radiator and obscure double glazed window to the front elevation.
Bedroom Two - 3.43m x 2.67m (11'3" x 8'9" ) - Double glazed window to the rear elevation.
Bedroom Three - 2.67m x 2.21m (8'9" x 7'3") - Double glazed window to the front elevation.
Bedroom Four - 2.74m x 2.13m (8'11" x 6'11") - Double glazed window to the rear elevation.
Family Bathroom - Fitted with a three piece white suite comprising: Panel bath with shower over, low flush W.C and wash hand basin, tiled walls and double glazed window to the front elevation.
Detached Double Garage - Two up and over garage doors, light and power.
Outside To The Front - There is a driveway providing ample off road parking for four cars and leads to a detached Double Garage.
Rear Garden - Immediately to the rear of the property there is a large laid to lawn area with several seating areas and raised flower beds and planters.
Agents Note - The kitchen and underfloor heating was installed in August 2023.
This property has mains gas central heating, mains drains, water and electric.
There is broadband in the area and mobile phone signal.
Low risk of surface water flooding and very low risk of flooding from rivers and the sea:
Money Laundering Regulations - Intending purchasers will be asked to produce identification documentation at a later stage and we would ask for your co-operation in order that there will be no delay in agreeing the sale.
Note - Although these particulars are thought to be materially correct, their accuracy cannot be guaranteed and they do not form part of any contract. All services and appliances have not and will not be tested. Floorplans are there as a guide only and measurements should be regarded as approximate.
Belvoir and our partners provide a range of services to buyers, although you are free to use an alternative provider. For more information simply speak to someone in our branch today. We can refer you on to The Mortgage Advice Bureau for help with finance. We may receive a fee of 20%, on average this is £100 including VAT, if you take out a mortgage through them. If you require a solicitor to handle your purchase and or sale we can refer you on to Hawley and Rodgers or Movewithus. We may receive a fee of £120 - £180 including VAT per referral, if you use their services.
Brochures
Lime Grove, Bottesford, NottinghamBrochureEnergy performance certificate - ask agent
Council TaxA payment made to your local authority in order to pay for local services like schools, libraries, and refuse collection. The amount you pay depends on the value of the property.Read more about council tax in our glossary page.
Ask agent
Lime Grove, Bottesford, Nottingham
NEAREST STATIONS
Distances are straight line measurements from the centre of the postcode- Bottesford Station0.6 miles
- Elton & Orston Station2.1 miles
- Aslockton Station3.9 miles
About the agent
With over 30 sales and lettings offices across the Midlands, and the local property knowledge that comes with almost 20 years of being in business; Newton Fallowell is perfectly placed to support you on your property journey.
Industry affiliations



Notes
Staying secure when looking for property
Ensure you're up to date with our latest advice on how to avoid fraud or scams when looking for property online.
Visit our security centre to find out moreDisclaimer - Property reference 32994225. The information displayed about this property comprises a property advertisement. Rightmove.co.uk makes no warranty as to the accuracy or completeness of the advertisement or any linked or associated information, and Rightmove has no control over the content. This property advertisement does not constitute property particulars. The information is provided and maintained by Newton Fallowell, Bingham. Please contact the selling agent or developer directly to obtain any information which may be available under the terms of The Energy Performance of Buildings (Certificates and Inspections) (England and Wales) Regulations 2007 or the Home Report if in relation to a residential property in Scotland.
*This is the average speed from the provider with the fastest broadband package available at this postcode. The average speed displayed is based on the download speeds of at least 50% of customers at peak time (8pm to 10pm). Fibre/cable services at the postcode are subject to availability and may differ between properties within a postcode. Speeds can be affected by a range of technical and environmental factors. The speed at the property may be lower than that listed above. You can check the estimated speed and confirm availability to a property prior to purchasing on the broadband provider's website. Providers may increase charges. The information is provided and maintained by Decision Technologies Limited.
**This is indicative only and based on a 2-person household with multiple devices and simultaneous usage. Broadband performance is affected by multiple factors including number of occupants and devices, simultaneous usage, router range etc. For more information speak to your broadband provider.
Map data ©OpenStreetMap contributors.




