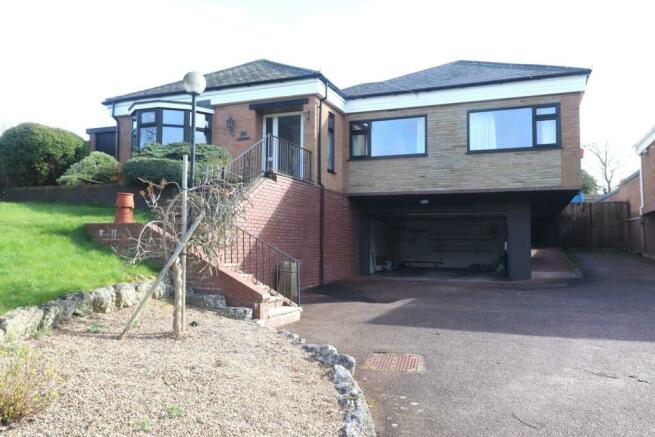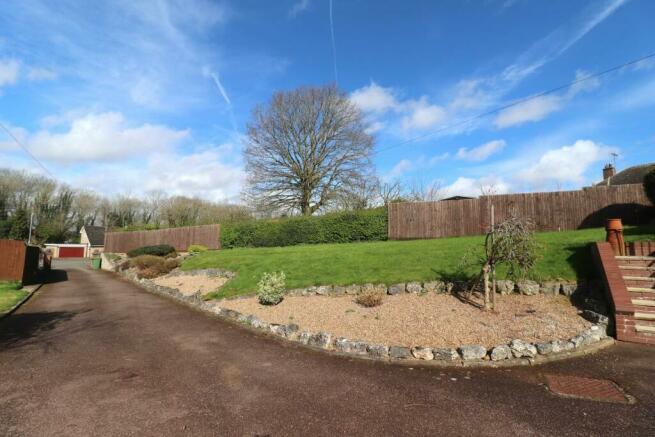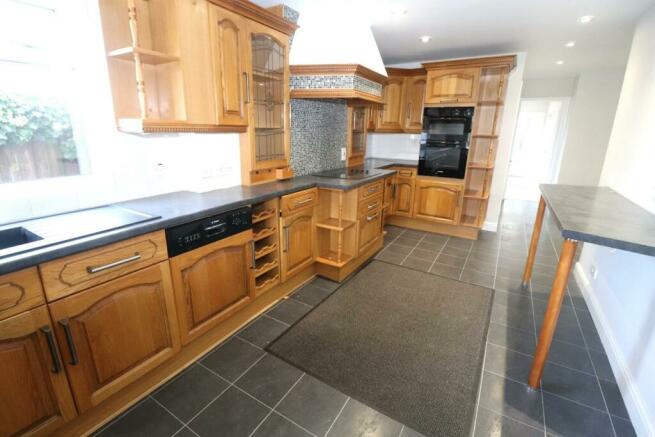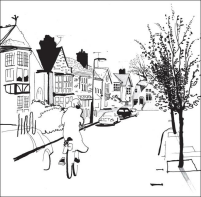Angus Close, Thurnby, Leicester
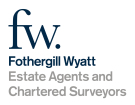
Letting details
- Let available date:
- Now
- Deposit:
- £2,192A deposit provides security for a landlord against damage, or unpaid rent by a tenant.Read more about deposit in our glossary page.
- Min. Tenancy:
- Ask agent How long the landlord offers to let the property for.Read more about tenancy length in our glossary page.
- Let type:
- Long term
- Furnish type:
- Ask agent
- Council Tax:
- Ask agent
- PROPERTY TYPE
House
- BEDROOMS
4
- BATHROOMS
2
- SIZE
Ask agent
Key features
- Spacious Family Home
- Popular Village Location
- Large Kitchen Diner with Integrated Appliances
- Four Double Bedrooms
- Family Bathroom & Ensuite to Master
- Extensive Garage with Workshop
- Beautiful, Established Front & Rear Gardens
- Gas Central Heating & Double Glazed Throughout
Description
EPC rating of band C and Council Tax band F.
The property is available now.
Property Information - This beautiful and unusual family home is located at the top on a private driveway (shared with the neighbouring property), set within beautiful landscaped gardens, and offers extensive living accommodation, with a quirky layout. The property is offered part furnished, but freestanding items can be removed if preferred.
Set in the popular East Leicestershire village of Thurnby, offering excellent transport links direct to Leicester City Centre and easy access to the Leicestershire Countryside, including villages such as Scraptoft and Bushby.
Benefitting from gas central heating and double glazing, the accommodation briefly comprises:
* Shared private driveway leading up to parking for 2 to 3 vehicles (size dependent)
* Steps leading up to a large porch, which opens in to a spacious entrance hall
* Spacious kitchen diner, with dual aspect windows, including bay overlooking to front lawn. The kitchen has a range of integrated appliances including a double over, induction hob and extractor overhead, and a dishwasher. There is a freestanding Hoover fridge freezer, provided for the use of the tenants, but this will not be maintained, nor replaced, by the landlord during the tenancy. There is a large built in dining table in the bay window, with 4 faux leather chairs, plus a breakfast bar area in the centre of the kitchen. The kitchen has a tiled floor, an extensive range of wall and base units and practical, yet decorative tiling above the worktops
* Dining room with solid oak flooring
* Fourth bedroom/ additional reception room to the rear of the property, with bay window and doors leading out on the the rear garden (there is currently a sofa in this room, which can be removed if not required)
* Well proportioned living room, with solid oak flooring, benefitting from both gas central heating an an electric fire (there are currently 2 sofas in the living room, that can be removed, if not required)
* Master bedroom to the rear of the property, overlooking the garden, fully furnished with a double bed, built in bedside tables and generous wardrobe space, some with mirrored doors (please note there is no mattress provided)
* En-suite bathroom furnished with a white, four piece bathroom suite, including a corner bath and separate shower cubicle, plus a useful vanity unit with both drawers and cupboard space
* Family bathroom with white three piece bathroom suite, including a bath with a electric Mira shower overhead
* Second bedroom, overlooking the driveway, with a full built in bedroom suite, including double bed, wardrobes, chests of drawers, window seat and dressing table and chairs
* Third double bedroom, overlooking the front garden, furnished with a double bed, built in wardrobes, chest of drawers and a desk/ dressing table
* Additional WC off the hallway, next to a useful cloakroom with coat hooks
* To the ground floor there is a large room that has previously been used as a home gym, but could also be used as a home office, or for additional storage
* Utility room with a range of wall and base units and the space and connections for a washing machine and tumble dryer
* Large garage, with up and over garage door, offering space for 3 or 4 vehicles (depending on size), housing the gas and electricity meters
* Workshop to the rear of the garage, with a range of units, and this is where the Glow-worm combi boiler is located
* Front and rear gardens, both with area laid to lawn, alongside established beds, with a large patio area to the rear. There is a shed to the side of the property for storing tools for ease.
Viewings are highly recommended to appreciate the scope of the accommodation on offer.
Please note, the landlord lives in the neighbouring property and shares the private driveway. The landlord will also handle all maintenance during the tenancy.
Viewings - **Initial Virtual video tour available to request**
Viewings are to be strictly by appointment only with Fothergill Wyatt on .
Alternatively, further details can be found on the website and you can register with us at
Permitted Payments To Agent - Letting costs (Housing Act 1988 (as amended) Assured Shorthold Tenancy)
In addition to paying the rent – as stipulated in the tenancy agreement – you will be required to make the following payments:
1.Before the tenancy starts:
– Holding Deposit of £438 (equivalent to 1 week’s rent calculated as 1 months’ rent x 12 months / 52 weeks)
– Deposit: £2,192
2.During the tenancy:
– £50 including VAT if the tenancy agreement is changed at your request
– Interest on the late payment of rent at a rate of 3% above the Bank of England base rate
– Locksmith’s charges (plus VAT if applicable) for any reasonably incurred costs for the loss of keys/security devices
3.Should you need to terminate your tenancy early:
– Any unpaid rent or other reasonable costs associated with your early termination of the tenancy
– Landlord’s reasonable costs for re letting the property should a new tenant move in prior to the end of the original tenant’s agreement (this cost will be as per the landlord fee schedule which is available upon request)
All these payments should be made to the Landlord’s Agent – Fothergill Wyatt Limited.
All these payments should be made to the Landlord’s Agent – Fothergill Wyatt Limited.
4.During the tenancy, directly to the provider:
– Utilities – gas, electricity, water
– Communications – telephone and broadband
– Installation of cable/satellite (if permitted and applicable)
– Subscription to cable/satellite supplier
– Television licence
– Council Tax
– Any other permitted payments, not included above, under the relevant legislation including contractual damages.
Non-Housing Act Tenancies will incur a different scale of costs which are available on request.
Tenant Protection Information - Client Money Protection is provided by RICS.
Independent Redress is provided by The Property Ombudsman.
To find out more information regarding these, see details on the Fothergill Wyatt's website or by contacting us directly.
All deposits for properties fully managed by the agent are protected with the Custodial Tenancy Deposit Scheme.
Brochures
Angus Close, Thurnby, LeicesterBrochureCouncil TaxA payment made to your local authority in order to pay for local services like schools, libraries, and refuse collection. The amount you pay depends on the value of the property.Read more about council tax in our glossary page.
Band: F
Angus Close, Thurnby, Leicester
NEAREST STATIONS
Distances are straight line measurements from the centre of the postcode- Leicester Station3.3 miles
- Syston Station4.4 miles
- South Wigston Station5.2 miles
About the agent
We are Leicestershire property professionals offering sales, lettings and management services across the county. Based in Stoneygate, an accessible and popular Leicester suburb, we are active throughout the county delivering the highest service levels as well as getting results for our clients. To do this, we aim to be forward thinking in every aspect of our service from print, online and digital marketing to our interactive approach to client care and the advice we offer you on your proper
Notes
Staying secure when looking for property
Ensure you're up to date with our latest advice on how to avoid fraud or scams when looking for property online.
Visit our security centre to find out moreDisclaimer - Property reference 32994307. The information displayed about this property comprises a property advertisement. Rightmove.co.uk makes no warranty as to the accuracy or completeness of the advertisement or any linked or associated information, and Rightmove has no control over the content. This property advertisement does not constitute property particulars. The information is provided and maintained by Fothergill Wyatt, Leicester. Please contact the selling agent or developer directly to obtain any information which may be available under the terms of The Energy Performance of Buildings (Certificates and Inspections) (England and Wales) Regulations 2007 or the Home Report if in relation to a residential property in Scotland.
*This is the average speed from the provider with the fastest broadband package available at this postcode. The average speed displayed is based on the download speeds of at least 50% of customers at peak time (8pm to 10pm). Fibre/cable services at the postcode are subject to availability and may differ between properties within a postcode. Speeds can be affected by a range of technical and environmental factors. The speed at the property may be lower than that listed above. You can check the estimated speed and confirm availability to a property prior to purchasing on the broadband provider's website. Providers may increase charges. The information is provided and maintained by Decision Technologies Limited.
**This is indicative only and based on a 2-person household with multiple devices and simultaneous usage. Broadband performance is affected by multiple factors including number of occupants and devices, simultaneous usage, router range etc. For more information speak to your broadband provider.
Map data ©OpenStreetMap contributors.
