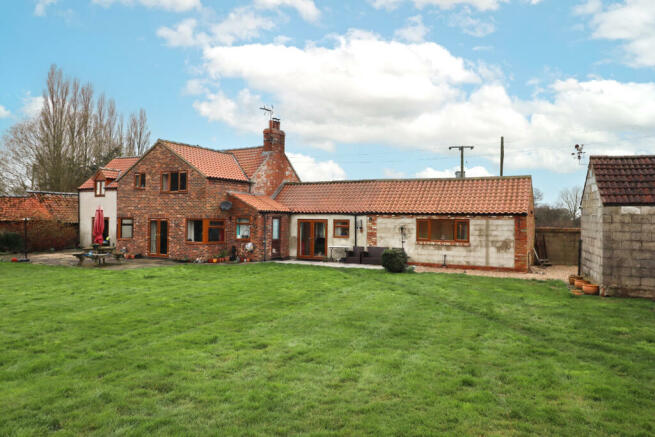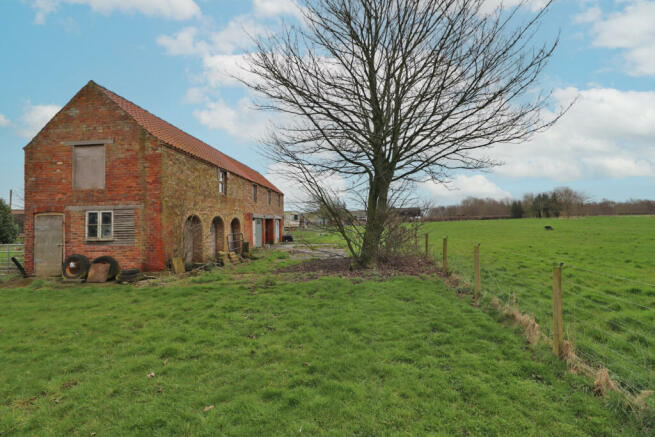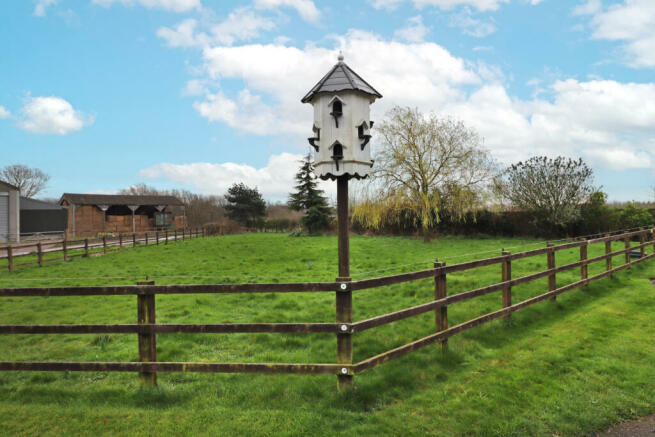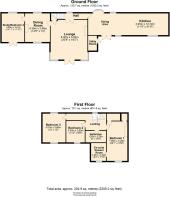
Hempholme, YO25 8NB

- PROPERTY TYPE
Detached
- BEDROOMS
3
- BATHROOMS
2
- SIZE
Ask agent
- TENUREDescribes how you own a property. There are different types of tenure - freehold, leasehold, and commonhold.Read more about tenure in our glossary page.
Freehold
Key features
- DETACHED PROPERTY
- RURAL LOCATION
- THREE/FOUR BEDROOMS
- MULTIPLE RECEPTION ROOMS
- PADDOCK
- BARN & OUTBUILDING
Description
For those seeking a country life, Manor Farm is a must-see property. Extending to a minimum of approximately 2.3 acres in total, it is ideal for anyone with equestrian or hobby farming interests. Potential for business use also exists courtesy of a range of buildings, including a large two-story brick and tile barn that has previously had full planning approval for conversion into holiday accommodation. The recently extended house enjoys a south-facing aspect from all the principal rooms, looking onto the garden and across to the grass paddock and fields beyond.
LOCATION
Hempholme is a gathering of farmsteads for which the nearest village is Brandesburton, about 3 miles to the southeast. Here, the local amenities include a school, shops and post office, public houses, and restaurants. There is also a golf course, and the local area contains a wide range of ponds for fishing and water sports activities. The A166 trunk road leads to Hull, Bridlington, and Scarborough, and the towns of Hornsea, Driffield, and Beverley are within easy reach.
THE ACCOMMODATION
COMPRISES
GROUND FLOOR
DINING KITCHEN
The Kitchen area is fitted with bespoke, handmade units including base and larder cupboards, Samsung American style fridge and freezer with ice maker, AGA electric oven featuring a five ring ceramic hob, two ovens, grill and warming drawer. Plumbing for an automatic washing machine, ceramic tiled floor, Belfast sink, radiator, featured a King post roof truss to the vaulted ceiling and an AGA wood burning stove.
HALLWAY
Radiator.
LOUNGE
A bricked chimney breast recess with stone hearth contains a multifuel stove with back boiler. Storage heater, under stairs cupboard, TV aerial point, French doors and corner windows.
DINING ROOM
Electric storage heater.
STUDY/BEDROOM FOUR
With French doors to garden terrace, beamed ceiling, electric storage heater.
FIRST FLOOR
LANDING
Radiator.
MASTER BEDROOM
Measurement excludes walk-in wardrobe with radiator and airing cupboard with hot water tank. Radiator.
ENSUITE SHOWER ROOM
With roll top bath on feet, pedestal wash hand basin and low level WC. Heated towel radiator.
BEDROOM TWO
With electric storage heater.
BEDROOM THREE
With storage heater.
BATHROOM
With large shower enclosure, low level WC, pedestal wash hand basin, ceramic tile floor and walls, heated towel radiator.
EXTERNAL
ATTACHED UTILITY/GARDEN TOILET
With WC and plumbing for an automatic washing machine.
DRIVEWAY
A private concrete driveway leads through double gates into a walled courtyard area at the east side of the house. The driveway also serves a large area of concrete hard standing adjacent to the outbuildings:
OUTBUILDINGS
Constructed principally of concrete blocks with concrete tiled roofs, these comprise:
Block One - A garden store 10'10 x 10'7 and Wood Store 10'10 x 11'9
Block Two - Garage 16'0 x 14'0 with roller door, workshop 37'6 x 15'0,
lean-to garage 21'3 x 11'2
Three Stores 25'9 x 11'0, 15'6 x 9'0, 12'9 x 10'0
Pole Barn
Providing dry storage for straw and hay and has been fitted with three loose boxes.
Traditional Two Storey Barn
Located at the foot of the garden and enjoying an outlook over the paddock and neighbouring open countryside is the traditional two-storey BRICK AND TILE BARN 49’0 x 14’10. Full planning was approved in 2007 for the conversion of the building into holiday accommodation. The approved plans were for a three-bedroom, three-bathroom design. Although this permission has expired, it is considered by the agents that the demolition of other buildings that were part of the application will have secured the permission, as demolition of a building (where demolition is authorised by the planning permission) is considered Material commencement.
GARDEN
To the rear of the house, with a southerly aspect, there is a large stone-paved terrace and a lawn with a planted border to the walled west boundary.
MAIN PADDOCK
There is approximately 1 acre lying to the south of the farmstead. There is a further approx. 0.25 acre holding paddock at the front of the site, with mains water connected.
HEATING AND INSULATION
All windows are double-glazed. A multi-fuel back boiler gives hot water for domestic use and a radiator for some rooms, with electric storage heaters and an immersion heater for the hot water. in reserve.
SERVICES
Mains water and electricity. Drainage to septic tank.
COUNCIL TAX
Council Tax is payable to the East Riding of Yorkshire Council. The property is shown in the Council Tax Property Bandings List in Valuation Band 'C' .
VIEWING
Strictly by appointment with the agents on
Council TaxA payment made to your local authority in order to pay for local services like schools, libraries, and refuse collection. The amount you pay depends on the value of the property.Read more about council tax in our glossary page.
Band: C
Hempholme, YO25 8NB
NEAREST STATIONS
Distances are straight line measurements from the centre of the postcode- Hutton Cranswick Station3.8 miles
- Arram Station5.0 miles
- Driffield Station5.8 miles
About the agent
If you are looking for a proactive Award winning Estate Agent with a wealth of experience, a professional approach, attention to detail, and a motivated team, then look no further. With high-profile sales and lettings offices in the Market Towns of Driffield and Beverley, we provide a friendly and professional service to house buyers and sellers.
All our staff are well trained, incentivised, and have a vast wealth of experience in the sale and letting of proper
Industry affiliations



Notes
Staying secure when looking for property
Ensure you're up to date with our latest advice on how to avoid fraud or scams when looking for property online.
Visit our security centre to find out moreDisclaimer - Property reference dah_1473922663. The information displayed about this property comprises a property advertisement. Rightmove.co.uk makes no warranty as to the accuracy or completeness of the advertisement or any linked or associated information, and Rightmove has no control over the content. This property advertisement does not constitute property particulars. The information is provided and maintained by Dee Atkinson & Harrison, Driffield. Please contact the selling agent or developer directly to obtain any information which may be available under the terms of The Energy Performance of Buildings (Certificates and Inspections) (England and Wales) Regulations 2007 or the Home Report if in relation to a residential property in Scotland.
*This is the average speed from the provider with the fastest broadband package available at this postcode. The average speed displayed is based on the download speeds of at least 50% of customers at peak time (8pm to 10pm). Fibre/cable services at the postcode are subject to availability and may differ between properties within a postcode. Speeds can be affected by a range of technical and environmental factors. The speed at the property may be lower than that listed above. You can check the estimated speed and confirm availability to a property prior to purchasing on the broadband provider's website. Providers may increase charges. The information is provided and maintained by Decision Technologies Limited.
**This is indicative only and based on a 2-person household with multiple devices and simultaneous usage. Broadband performance is affected by multiple factors including number of occupants and devices, simultaneous usage, router range etc. For more information speak to your broadband provider.
Map data ©OpenStreetMap contributors.





