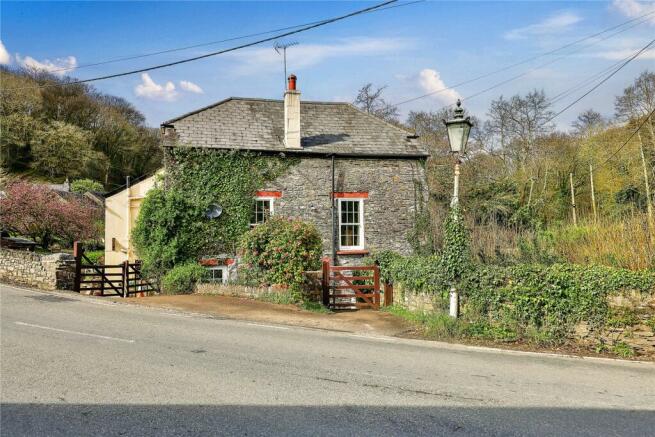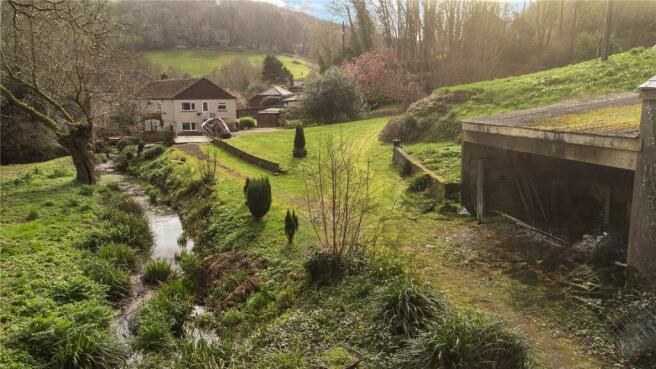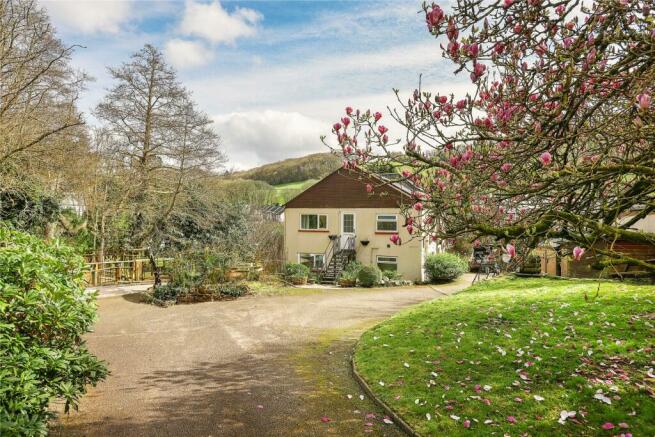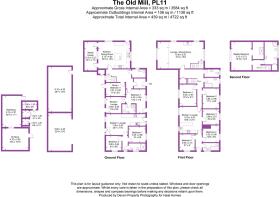
Hessenford, Cornwall, PL11

- PROPERTY TYPE
Detached
- BEDROOMS
10
- BATHROOMS
6
- SIZE
Ask agent
- TENUREDescribes how you own a property. There are different types of tenure - freehold, leasehold, and commonhold.Read more about tenure in our glossary page.
Freehold
Description
The residence is accessed via a sweeping driveway which leads the main house, apartments, and ample parking.
The Main House
The property is accessed via a uPVC double glazed door into an entrance porch, there is a tiled floor, and a further stable door gives access to the entrance hallway.
Entrance Hallway
Stairs lead to the first floor with under stairs storage to include the original post office safe. There is access to the ground floor apartment from the entrance hallway.
Downstairs W.C/Utility Room
There is a W.C, wash hand basin, space for appliances and a uPVC double glazed window.
Study/Bedroom Four
A double room with a uPVC double glazed door leading onto the rear patio area and a uPVC double glazed window.
Kitchen/Diner
A fitted kitchen with a beamed ceiling and a range of solid wood wall and base units, there is a breakfast bar area with an inset electric hob, space for appliances and a fitted double oven. There is a double bowl stainless steel sink, tiled flooring and two uPVC double glazed windows and a uPVC double glazed door giving access to the side of the property.
Wheelhouse
An impressive wheelhouse with a 13th century four mill wheel to grind flour. The wheelhouse has light and power.
First Floor of Main Residence
The landing has loft access and a cupboard housing the immersion tank. There is a uPVC double glazed window. The three-bedroom self-contained first floor apartment can be accessed from this landing.
Separate W.C
Wash hand basin, W.C, tiled floor and a uPVC double glazed window.
Family Bathroom
A bath with a plumbed in shower over, a wash hand basin, heated towel rail and a uPVC double glazed window.
Bedroom Two
A double bedroom with a uPVC doubled glazed window.
Bedroom Three
A double bedroom with a uPVC double glazed window.
Lounge/Diner
A beautiful and spacious lounge/diner with beamed ceilings and a feature fireplace with an open fire. There are four uPVC double glazed windows. From the lounge there are further stairs leading to the second-floor accommodation.
Second Floor Accommodation to Main House
The landing gives access to the master bedroom and family bathroom and has loft access.
Master Bedroom
A large double bedroom with two fitted wardrobes and a walk-in wardrobe and a uPVC double glazed window.
Family Bathroom
A spacious bathroom with a tiled floor, wash hand basin, corner bath, separate double shower cubicle with an electric shower over, bidet, W.C, heated towel rail and a uPVC double glazed window.
Three Bedroom Self Contained First Floor Apartment
This apartment was formerly bed and breakfast accommodation. The apartment can be accessed via the first floor of the main residence or via side access from the carpark. It has its own meters and is heated by electric night storage heating.
Open Plan Kitchen/Lounge
The kitchen offers base units with an electric double oven and space and plumbing for appliances. There are two uPVC double glazed windows.
Bedroom One
A double bedroom with a fitted cupboard and a uPVC double glazed window.
Bedroom Two
A double bedroom with a wash hand basin and a uPVC double glazed window.
Bedroom Three
A double bedroom with fitted wardrobes and a uPVC double glazed window.
Bathroom
Bath with an electric shower over, a wash hand basin, W.C, tiled floor and a cupboard housing the hot water tank.
One Bedroom Self Contained Ground Floor Flat
This apartment was formerly bed and breakfast accommodation. The apartment can be accessed via the ground floor of the main residence or via its own front and rear door. It is on the same meters as the main residence and is heated via oil central heating from the main house.
Lounge/Kitchen
The kitchen has base units, an electric cooker, space for appliances and there is a uPVC double glazed window and a uPVC double glazed door giving access to the rear of the property.
Double Bedroom
A double bedroom with a tiled floor and a uPVC double glazed window. There is a uPVC double glazed front door off a porch area and access into the main residence.
Shower Room
A shower cubicle with an electric shower over, a wash hand basin, W.C and a tiled floor.
Ground Floor Apartment, The Old Mill, Hessonford, PL11 3HL
This two-bedroom ground floor apartment is its own apartment not accessed via the main residence with its own front and rear access. It could be used as potential B&B accommodation, or a holiday let or long term residential let. It has its own meters and electric heating.
The apartment is accessed via a uPVC double glazed door into the kitchen.
Kitchen
A range of wall and base units with an electric hob, double oven, integrated fridge and freezer, and space with plumbing for a washing machine.
Lounge
A fireplace with an electric fire and a uPVC double glazed window and door to the rear of the property.
Master Bedroom
A double bedroom with a uPVC double glazed window.
Bedroom Two
A double bedroom with a uPVC double glazed window.
Shower Room
A double shower cubicle with an electric shower over, a wash hand basin, W.C, heated towel rail and a uPVC double glazed window.
The Grounds
The gardens are beautiful, laid out in various sections with two beautiful leats running through them and a millpond. There is a patio seating area. A decked area with a built in BBQ/bar and a bridge which accesses further lawn areas. There are three outbuildings with electric perfect for storage.
The B&B when operational achieved an income of approximately £700.00 - £1000.00 per apartment per week making this a superb investment once the renovation works are complete. A viewing is essential to appreciate the residence in its entirety.
Location
The Old Mill is situated on the A387 in Hessenford, located next door to the very popular village pub, The Copley Arms and lies opposite to the Northern boundary of the Seaton Valley Countryside Park which provides a beautiful walk from Hessenford to Seaton beach with two miles of woodland riverside walks. Hessenford has a regular bus service and is within easy access to the A38. The neighbouring villages of Seaton and Downderry offer fabulous easy access beaches and the South West coast path belonging to the National Trust is close by offering stunning costal scenery. The Harbourside town of Looe famous for its fishing is located approximately 5 miles away and is easily accessible. Looe offers a railway service which connects you to Liskeard and in turn onto Plymouth and beyond.
- COUNCIL TAXA payment made to your local authority in order to pay for local services like schools, libraries, and refuse collection. The amount you pay depends on the value of the property.Read more about council Tax in our glossary page.
- Ask agent
- PARKINGDetails of how and where vehicles can be parked, and any associated costs.Read more about parking in our glossary page.
- Yes
- GARDENA property has access to an outdoor space, which could be private or shared.
- Yes
- ACCESSIBILITYHow a property has been adapted to meet the needs of vulnerable or disabled individuals.Read more about accessibility in our glossary page.
- Ask agent
Hessenford, Cornwall, PL11
NEAREST STATIONS
Distances are straight line measurements from the centre of the postcode- Menheniot Station2.7 miles
- St. Germans Station3.3 miles
- Sandplace Station3.6 miles
About the agent
Ideal Homes is a locally owned, independent Estate Agents with national coverage. It is likely that if you have bought or sold a property in the area, you would have dealt with either Stuart, Craig or Tean. All have been successful managers for corporate companies but now bring to South East Cornwall an Estate Agents that is professional, but flexible and friendly in its approach.
Ideal Homes understands that selling homes is about people as much as it is about property, and Ideal Homes
Notes
Staying secure when looking for property
Ensure you're up to date with our latest advice on how to avoid fraud or scams when looking for property online.
Visit our security centre to find out moreDisclaimer - Property reference SAL240056. The information displayed about this property comprises a property advertisement. Rightmove.co.uk makes no warranty as to the accuracy or completeness of the advertisement or any linked or associated information, and Rightmove has no control over the content. This property advertisement does not constitute property particulars. The information is provided and maintained by Ideal Homes, Torpoint. Please contact the selling agent or developer directly to obtain any information which may be available under the terms of The Energy Performance of Buildings (Certificates and Inspections) (England and Wales) Regulations 2007 or the Home Report if in relation to a residential property in Scotland.
*This is the average speed from the provider with the fastest broadband package available at this postcode. The average speed displayed is based on the download speeds of at least 50% of customers at peak time (8pm to 10pm). Fibre/cable services at the postcode are subject to availability and may differ between properties within a postcode. Speeds can be affected by a range of technical and environmental factors. The speed at the property may be lower than that listed above. You can check the estimated speed and confirm availability to a property prior to purchasing on the broadband provider's website. Providers may increase charges. The information is provided and maintained by Decision Technologies Limited. **This is indicative only and based on a 2-person household with multiple devices and simultaneous usage. Broadband performance is affected by multiple factors including number of occupants and devices, simultaneous usage, router range etc. For more information speak to your broadband provider.
Map data ©OpenStreetMap contributors.





