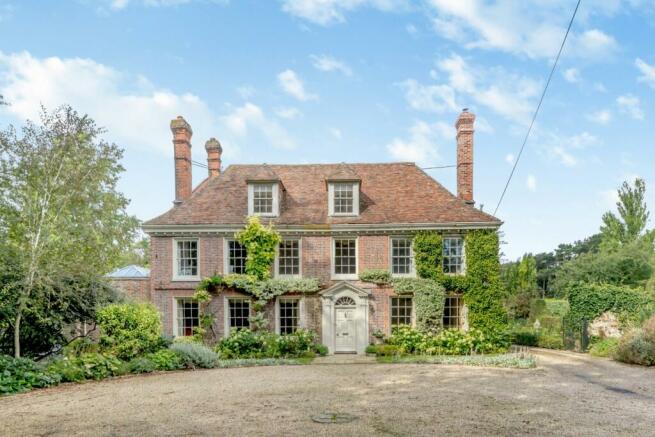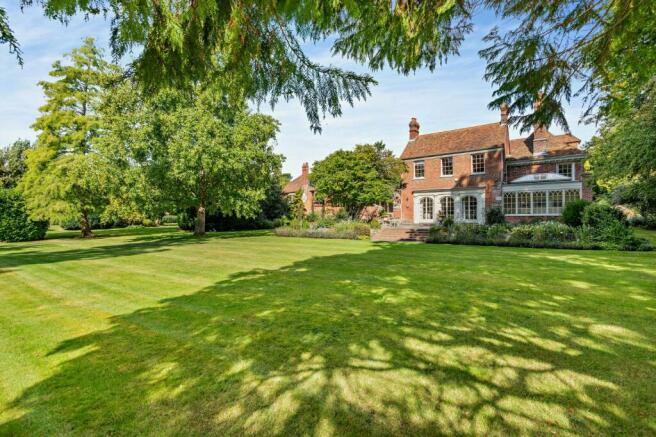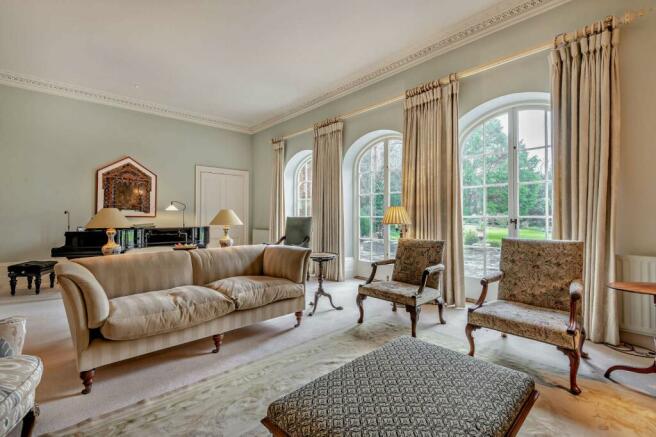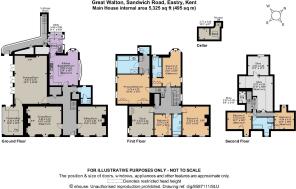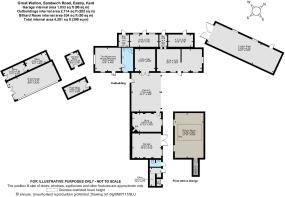Sandwich Road, Eastry, Kent

- PROPERTY TYPE
Detached
- BEDROOMS
7
- BATHROOMS
5
- SIZE
4,962 sq ft
461 sq m
- TENUREDescribes how you own a property. There are different types of tenure - freehold, leasehold, and commonhold.Read more about tenure in our glossary page.
Freehold
Key features
- Reception hall
- 4 Reception rooms, billiard room and conservatory
- Kitchen/breakfast room
- Cellar and attic store rooms
- Principal bedroom with en suite
- 5 Further bedrooms and 3 further bathrooms
- Garden, swimming pool and tennis courts
- Garage and double car port
- Extensive outbuildings and tractor shed
Description
The front door opens to a generous reception hall with a carved staircase. Either side of the hall are the formal dining room and the bright sitting room, both with feature fireplaces. The accommodation flows into the elegant drawing room, with its marble fireplace and triple arched French doors opening to the south westerly terrace, alongside which is an attractive conservatory with domed skylight. A boot room and cloakroom are situated behind the staircase.
Further along the hall is the kitchen/breakfast room, with stone floors, bay windows with peaceful garden views, tasteful sage-coloured cabinetry, various appliances and an island. Alongside is a utility with a hatch to the cellar below. From here a door leads to an impressive walkway with a trail of arched glazed window panels, and a staircase to the 27 ft tongue and groove panelled and vaulted billiard room with herringbone floors and cast-iron fireplace.
The airy first-floor landing branches off into a dual-aspect study or seventh bedroom, along with a family bathroom and three charming bedrooms, one of which has an en suite bathroom. A short flight of stairs leads to the principal suite, which benefits from fitted wardrobes and an en suite bathroom with separate WC.
The second floor is home to two further bedrooms, both well served by a family bathroom and a range of adaptable store rooms.
The property is approached via a large, gravelled carriage driveway opening to a courtyard beside the brick-built stores, carports and garage. The house has a beautiful facade adorned with pretty climbers and sits within beautiful mature gardens and grounds.
There are sunny paved terraces, several divided formal landscaped gardens with trimmed hedging and shrubs, extensive level lawns interspersed with mature and towering specimen trees, topiary and a wealth of colourful stocked herbaceous beds, along with a swimming pool and tennis court.
Thriving Eastry offers ample local amenities, including a store, Post Office, butchers, bakers, pharmacy, public house and several eateries. Nearby Sandwich provides further shopping and cultural attractions, whilst an extensive array of facilities and educational options can be found in the city of Canterbury.
The Kent coast and Pegwell Bay National Nature Reserve offer many walking and cycling routes. There are numerous well-regarded golf courses nearby, including Royal St George’s. Sandwich station provides frequent connections to London and the A2 and M2 offer convenient road links. There is good access to the Continent.
Brochures
ParticularsCouncil TaxA payment made to your local authority in order to pay for local services like schools, libraries, and refuse collection. The amount you pay depends on the value of the property.Read more about council tax in our glossary page.
Band: G
Sandwich Road, Eastry, Kent
NEAREST STATIONS
Distances are straight line measurements from the centre of the postcode- Sandwich Station1.9 miles
- Deal Station4.3 miles
- Walmer Station4.5 miles
About the agent
One of the UK’s leading agents in selling, buying and letting town and country houses and cottages, London houses and flats, new homes, farms and estates and residential development land around the country with expert local knowledge backed up by national expertise to ensure a quality service.
Industry affiliations



Notes
Staying secure when looking for property
Ensure you're up to date with our latest advice on how to avoid fraud or scams when looking for property online.
Visit our security centre to find out moreDisclaimer - Property reference CAN230188. The information displayed about this property comprises a property advertisement. Rightmove.co.uk makes no warranty as to the accuracy or completeness of the advertisement or any linked or associated information, and Rightmove has no control over the content. This property advertisement does not constitute property particulars. The information is provided and maintained by Strutt & Parker, Canterbury. Please contact the selling agent or developer directly to obtain any information which may be available under the terms of The Energy Performance of Buildings (Certificates and Inspections) (England and Wales) Regulations 2007 or the Home Report if in relation to a residential property in Scotland.
*This is the average speed from the provider with the fastest broadband package available at this postcode. The average speed displayed is based on the download speeds of at least 50% of customers at peak time (8pm to 10pm). Fibre/cable services at the postcode are subject to availability and may differ between properties within a postcode. Speeds can be affected by a range of technical and environmental factors. The speed at the property may be lower than that listed above. You can check the estimated speed and confirm availability to a property prior to purchasing on the broadband provider's website. Providers may increase charges. The information is provided and maintained by Decision Technologies Limited.
**This is indicative only and based on a 2-person household with multiple devices and simultaneous usage. Broadband performance is affected by multiple factors including number of occupants and devices, simultaneous usage, router range etc. For more information speak to your broadband provider.
Map data ©OpenStreetMap contributors.
