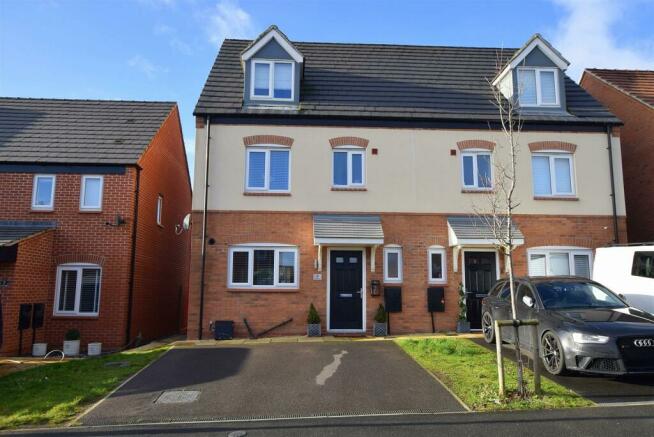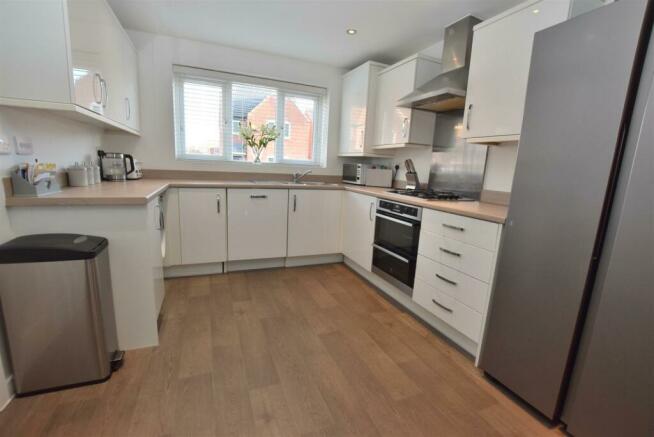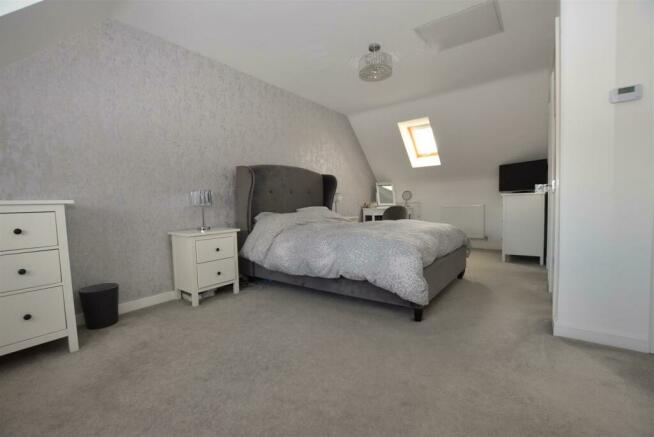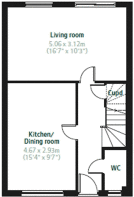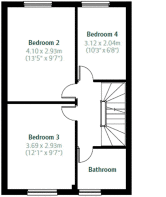
Crawley Way, Chellaston, Derby

- PROPERTY TYPE
Semi-Detached
- BEDROOMS
4
- BATHROOMS
2
- SIZE
1,140 sq ft
106 sq m
- TENUREDescribes how you own a property. There are different types of tenure - freehold, leasehold, and commonhold.Read more about tenure in our glossary page.
Freehold
Key features
- Spacious Three Storey Semi-Detached Home
- Built by Persimmon Homes in 2017
- Over 1100 Square Feet of Accommodation
- Gas Central Heating & Double Glazing
- Entrance Hallway, WC, Cloaks, Dining Kitchen & Living Room
- Four Bedrooms & Bathroom
- Spacious Master Bedroom with En-Suite
- Double Width Driveway & Enclosed Rear Garden
- Close to Local Amenities & Excellent Access to Road Networks A50 & M1
- Chellaston Academy Catchment
Description
This well presented three storey home was built in 2017 and has the benefit of an NHBC guarantee remaining.
The property has the benefit of gas central heating and uPVC double glazed windows and in brief the accommodation comprises; entrance hallway, cloaks cupboard, downstairs wc, living room and dining kitchen.
The first floor landing leads to three bedrooms and a well appointed contemporary bathroom. The second floor landing leads to a superb master bedroom suite with the benefit of built in wardrobes, dressing area and a contemporary en-suite shower room.
Outside, to the front there is a double width tarmacadam driveway. There is a delightful low maintenance landscaped enclosed rear garden with a paved patio and raised level lawn and timber framed shed.
Location - Chellaston is an extremely popular residential area, some four miles east of the City of Derby and provides an excellent and varied range of shops, regular City centre bus services and is also situated on the edge of open countryside.
The property is also in the catchment area for the noted Chellaston Academy and Chellaston Fields Spencer Academy Primary School.
The A50 and A38 dual carriageway are easily accessible from this property and convenient with Stoke and the M6 motorway to the West and the M1 to the East.
Other East Midland's Centres include Nottingham, Leicester, Burton upon Trent and East Midlands International Airport.
The Accommodation -
Ground Floor -
Entrance Hallway - 4.65m''x 2.06m''maximum (15'3''x 6'9''maximum ) - Entrance through composite double glazed entrance door into the entrance hallway with grey woodgrain effect flooring, central heating radiator, wall mounted digital thermostat, recessed LED downlighters, smoke alarm, staircase leading to first floor landing and panelled doors giving access to useful under-stairs cloaks/storage cupboard, downstairs WC, living room and contemporary dining kitchen.
Cloaks Cupboard -
Downstairs Wc - Fitted with a white two-piece suite comprising mini pedestal wash handbasin with ceramic tiled splash-backs, low level WC with chrome push button flush, central heating radiator, grey woodgrain effect flooring, recessed LED downlighters, wall mounted electrical fuse box and uPVC obscure double glazed window to the front elevation.
Living Room - 5.05m''x 2.92m'' (16'7''x 9'7'' ) - With central heating radiator, tv and telephone points, uPVC double glazed window to the rear elevation and uPVC double glazed French doors opening onto rear garden.
Contemporary Dining Kitchen - 4.67m''x 2.92m'' (15'4''x 9'7'' ) -
Kitchen Area - Fitted with a range of contemporary white high gloss units with chrome handles and roll edge laminated worksurface over, matching splash-back, stainless steel one and a half bowl sink drainer unit with monobloc mixer tap, integrated Electrolux double oven and grill with stainless steel gas four ring hob and stainless steel canopy over, matching splash-back, integrated Powermatic dishwasher, plumbing for automatic washing machine, wall mounted cupboard housing the Ideal Logic combination boiler and grey woodgrain effect flooring.
Dining Area - With central heating radiator, recessed LED downlighters and grey woodgrain effect flooring.
First Floor -
Landing - With doors giving access to three bedrooms, bathroom and staircase leading to second floor.
Bedroom Two - 3.73m''x 2.92m'' (12'3''x 9'7'' ) - With central heating radiator and uPVC double glazed window to the front elevation.
Bedroom Three - 4.09m''x 2.95m'' (13'5''x 9'8'' ) - With central heating radiator and uPVC double glazed window to the rear elevation.
Bedroom Four - 3.15m''x 2.06m'' (10'4''x 6'9'' ) - With central heating radiator and uPVC double glazed window to the rear elevation.
Contemporary Bathroom - 2.06m''x 1.70m'' (6'9''x 5'7'' ) - Fitted with a white three-piece suite comprising low level WC with chrome push button flush, pedestal wash handbasin with ceramic tiled splash-back, panelled bath with ceramic tiled splash-back, grey tiled effect flooring, monochrome ladder style heated towel rail, extractor fan and uPVC obscure double glazed window to the front elevation.
Second Floor -
Landing - With access to spacious en-suite master bedroom.
Spacious Master Bedroom - 6.40m into eaves x 5.05m''maximum reducing to 2.95 - With two central heating radiators, built-in mirrored slide door wardrobes, built-in wardrobe space over stairwell, tv point, wall mounted digital thermostat, loft access, Velux double glazed window to the rear elevation and uPVC double glazed Dorma window to the front elevation.
En-Suite Shower Room - 2.06m''x 1.80m'' (6'9''x 5'11'' ) - Fitted with a contemporary white three-piece suite comprising pedestal wash handbasin with ceramic tiled splash-back, low level WC with chrome push button flush, shower cubicle with wall mounted chrome mains-fed shower unit and tiled splash-backs, ceramic tiled flooring, central heating radiator, extractor fan and Velux double glazed window to the rear elevation.
Outside -
Frontage & Driveway - To the front of the property is a double width tarmacadam driveway providing off road car standing for two vehicles, area laid to lawn and paved pathway with side gated access to the enclosed rear garden.
Enclosed Rear Garden - With paved patio area, outside power socket, step to raised level lawn area with railway sleeper borders and pathway leading to timber framed shed, enclosed by a fence panelled boundary.
Council Tax Band - South Derbyshire Council: Band D
Brochures
Crawley Way, Chellaston, DerbyBrochureCouncil TaxA payment made to your local authority in order to pay for local services like schools, libraries, and refuse collection. The amount you pay depends on the value of the property.Read more about council tax in our glossary page.
Band: D
Crawley Way, Chellaston, Derby
NEAREST STATIONS
Distances are straight line measurements from the centre of the postcode- Peartree Station2.9 miles
- Spondon Station3.5 miles
- Derby Station3.9 miles
About the agent
At Fletcher & Company, we're passionate about property and aim to be progressive in our thinking. We embrace change and like to challenge tradition, as we have a strong desire to always improve the way we and the industry operates.
At Fletcher & Company, we're passionate about property and aim to be progressive in our thinking. We embrace change and like to challenge tradition, as we have a strong desire to always improve the way we and the industry operates.
With our highly dynam
Notes
Staying secure when looking for property
Ensure you're up to date with our latest advice on how to avoid fraud or scams when looking for property online.
Visit our security centre to find out moreDisclaimer - Property reference 32994777. The information displayed about this property comprises a property advertisement. Rightmove.co.uk makes no warranty as to the accuracy or completeness of the advertisement or any linked or associated information, and Rightmove has no control over the content. This property advertisement does not constitute property particulars. The information is provided and maintained by Fletcher & Company, Derby. Please contact the selling agent or developer directly to obtain any information which may be available under the terms of The Energy Performance of Buildings (Certificates and Inspections) (England and Wales) Regulations 2007 or the Home Report if in relation to a residential property in Scotland.
*This is the average speed from the provider with the fastest broadband package available at this postcode. The average speed displayed is based on the download speeds of at least 50% of customers at peak time (8pm to 10pm). Fibre/cable services at the postcode are subject to availability and may differ between properties within a postcode. Speeds can be affected by a range of technical and environmental factors. The speed at the property may be lower than that listed above. You can check the estimated speed and confirm availability to a property prior to purchasing on the broadband provider's website. Providers may increase charges. The information is provided and maintained by Decision Technologies Limited. **This is indicative only and based on a 2-person household with multiple devices and simultaneous usage. Broadband performance is affected by multiple factors including number of occupants and devices, simultaneous usage, router range etc. For more information speak to your broadband provider.
Map data ©OpenStreetMap contributors.
