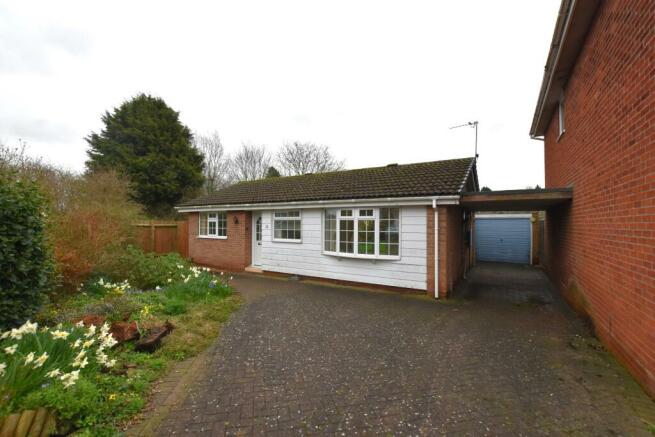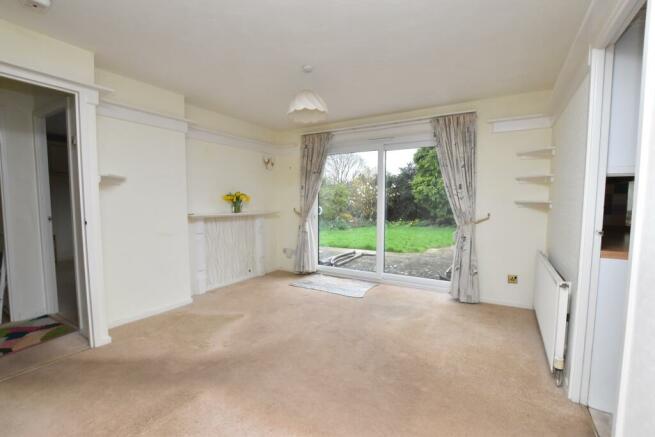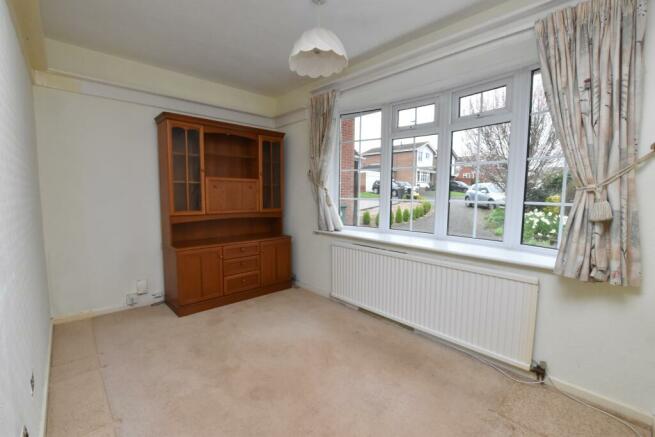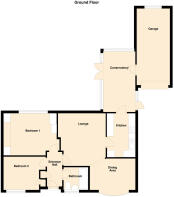Staffords Acre, Kegworth, DE74

- PROPERTY TYPE
Detached Bungalow
- BEDROOMS
2
- BATHROOMS
1
- SIZE
Ask agent
- TENUREDescribes how you own a property. There are different types of tenure - freehold, leasehold, and commonhold.Read more about tenure in our glossary page.
Freehold
Key features
- PLEASANT DETACHED BUNGALOW
- TWO BEDROOMS
- EXTENSIVE PARKING AND GARAGE
- ROOM FOR CARAVAN/MOTORHOME
- SOME MODERNISATION REQUIRED
- GARDEN CONSDERVATORY
- MATURE ESTABLISHED GARDENS
- CUL-DE-SAC LOCATION
- FOR SALE WITH NO CHAIN
Description
This pleasant extended two bedroom detached bungalow is the only one of its kind in this cul-de-sac of houses and therefore represents a rare opportunity and ideally suited for a downsizing couple or person seeking swift access into the village centre.
The property is situated upon a generous plot with a long driveway offering potential to store a caravan or motorhome along with a side carport and attached good sized single garage.
The interior does require some modernisation and upgrading but has a bright and airy pleasant feel throughout, offering uPVC double glazing and gas central heating.
Enter through the hallway with handy cloaks cupboard and into a rear facing lounge with focal point fireplace and gas connection point, sliding patio door leading out into the garden ideal for summer entertaining, high level plate display shelving and partially open plan to a front facing dining area.
The kitchen leads off the lounge and has a range of base, drawers and eye level cupboards with gas and electric cooker points, space for an upright fridge freezer, plumbing for washing machine, luxury vinyl tiled flooring and a uPVC double glazed rear entrance door leading into the garden conservatory.
The conservatory is of brick and uPVC double glazed construction with a polycarbonate roof, radiator for all year round use and additional side door from the driveway, French doors leading out in to the garden and a pedestrian door into the side of the garage.
There are two bedrooms, number one with a range of fitted furniture and overlooking the pleasant rear garden and bedroom two with a handy storage cupboard with shelving.
The bathroom completes the accommodation and currently has a white suite with over bath mixer shower and folding glass shower screen.
The property has a sweeping block paved front driveway with enough parking for approximately five to six cars, a well planted front garden where this could be used as additional parking and side carport leading to the attached single garage having an up and over door, light, power and shelving.
To the rear is a very pleasant mature lawned garden with large full width paved patio, surrounding borders, shrubs, flowers and maturing trees, greenhouse and garden shed.
Good to know: The property has uPVC double glazing throughout, gas central heating powered by a Worcester combination gas central heating boiler located in a kitchen cupboard. For sale with no chain. A small parcel of land exists to the left hand side of the property with only pedestrian foot access along the adjacent pathway and we understand this is owned by the original builder. No plans that we are aware of have been submitted for any type of development and this is currently inaccessible due to the brambles and shrubbery, making it a pleasant place for wildlife and a leafy backdrop to the garden.
To find the property, proceed into Kegworth from the A6 dual carriageway heading in on London Road taking the first turning left into Whatton Road and second right in to Broadhill Road. Take the next turning right into Staffords Acre where the property is situated on the left hand side as identified by the agent's 'For Sale' board.
EPC rating: D. Tenure: Freehold,ENTRANCE HALL
1.14m x 2.53m (3'8" x 8'4")
LOUNGE
3.82m x 3.66m (12'6" x 12'0")
DINING AREA
2.17m x 3.38m (7'1" x 11'1")
KITCHEN
2.12m x 3.34m (7'0" x 11'0")
GARDEN CONSERVATORY
2.43m x 4.28m (8'0" x 14'0")
BEDROOM ONE
2.92m x 4.02m (9'7" x 13'2")
BEDROOM TWO
2.45m x 4.00m (8'0" x 13'1")
BATHROOM
1.79m x 1.67m (5'11" x 5'6")
GARAGE
2.53m x 5.67m (8'4" x 18'7")
SERVICES & TENURE
All mains services are available and connected to the property which is gas centrally heated. The property is freehold with vacant possession upon completion. North West Leicestershire District Council - Tax Band C.
DISCLAIMER
We endeavour to make our sales particulars accurate and reliable, however, they do not constitute or form part of an offer or any contract and none is to be relied upon as statements of representation or fact. Any services, systems and appliances listed in this specification have not been tested by us and no guarantee as to their operating ability or efficiency is given. All measurements have been taken as a guide to prospective buyers only and are not precise. If you require clarification or further information on any points, please contact us, especially if you are travelling some distance to view. Fixtures and fittings other than those mentioned are to be agreed with the seller by separate negotiation.
REFERRALS
Newton Fallowell and our partners provide a range of services to our vendors and purchasers, although you are free to choose an alternative provider. We can refer you to Mortgage Advice Bureau to help with finances, we may receive a referral fee if you take out a mortgage through them. If you require a solicitor to handle your sale or purchase, we can refer you on to a panel of preferred providers. We may receive a referral fee of up to £300 if you use their services. If you require more information regarding our referral programmes, please ask at our office.
Council TaxA payment made to your local authority in order to pay for local services like schools, libraries, and refuse collection. The amount you pay depends on the value of the property.Read more about council tax in our glossary page.
Band: C
Staffords Acre, Kegworth, DE74
NEAREST STATIONS
Distances are straight line measurements from the centre of the postcode- East Midlands Parkway Station2.1 miles
- Long Eaton Station3.5 miles
- Loughborough Station5.3 miles
About the agent
Newton Fallowell Estate Agents is a family run company built on a love of homes and passion for property and people. This, along with a culture of positivity and continuous innovation, allows us to deliver an amazing moving experience to all our customers. With extensive knowledge of the Loughborough and Charnwood area, and property market for over 20 years, we're here to guide and advise you in all aspects of the moving process.
'WHETHER YOU THINK YOU CAN, OR WHETHER YOU THIN
Industry affiliations



Notes
Staying secure when looking for property
Ensure you're up to date with our latest advice on how to avoid fraud or scams when looking for property online.
Visit our security centre to find out moreDisclaimer - Property reference P2417. The information displayed about this property comprises a property advertisement. Rightmove.co.uk makes no warranty as to the accuracy or completeness of the advertisement or any linked or associated information, and Rightmove has no control over the content. This property advertisement does not constitute property particulars. The information is provided and maintained by Newton Fallowell, Loughborough. Please contact the selling agent or developer directly to obtain any information which may be available under the terms of The Energy Performance of Buildings (Certificates and Inspections) (England and Wales) Regulations 2007 or the Home Report if in relation to a residential property in Scotland.
*This is the average speed from the provider with the fastest broadband package available at this postcode. The average speed displayed is based on the download speeds of at least 50% of customers at peak time (8pm to 10pm). Fibre/cable services at the postcode are subject to availability and may differ between properties within a postcode. Speeds can be affected by a range of technical and environmental factors. The speed at the property may be lower than that listed above. You can check the estimated speed and confirm availability to a property prior to purchasing on the broadband provider's website. Providers may increase charges. The information is provided and maintained by Decision Technologies Limited.
**This is indicative only and based on a 2-person household with multiple devices and simultaneous usage. Broadband performance is affected by multiple factors including number of occupants and devices, simultaneous usage, router range etc. For more information speak to your broadband provider.
Map data ©OpenStreetMap contributors.




