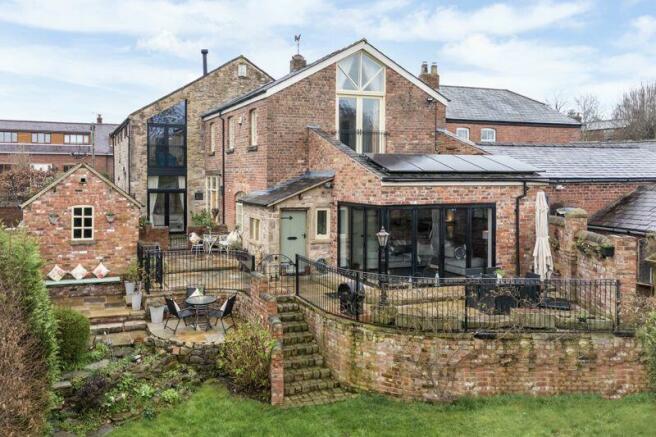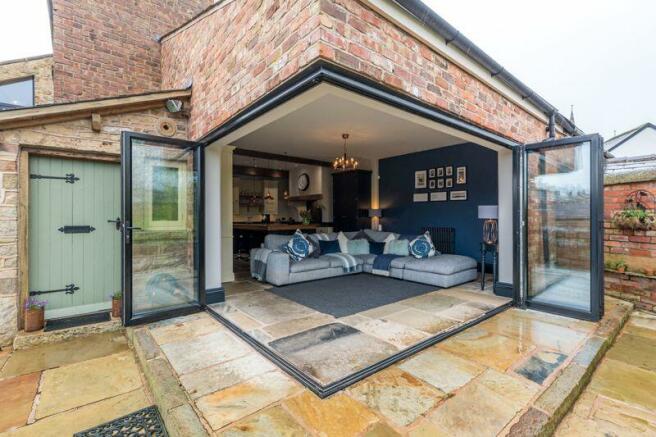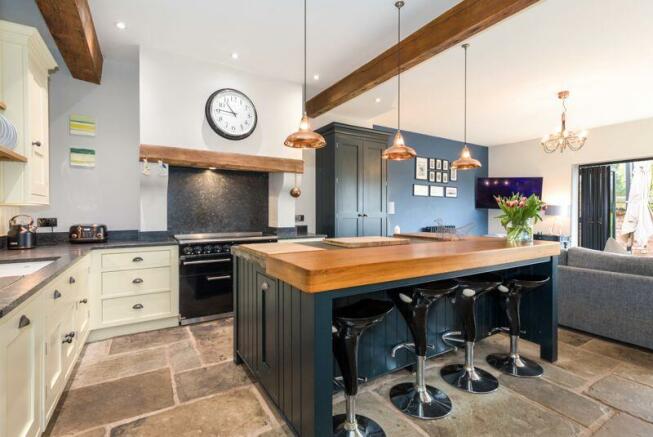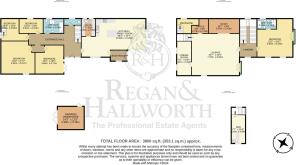
The Old Corn Mill, Smithy Lane, Mawdesley, L40 2QG

- PROPERTY TYPE
Detached
- BEDROOMS
5
- BATHROOMS
3
- SIZE
Ask agent
- TENUREDescribes how you own a property. There are different types of tenure - freehold, leasehold, and commonhold.Read more about tenure in our glossary page.
Freehold
Key features
- Five bed home of true distinction
- Exquisite craftsmanship & luxury build
- Discreet central village location
- Large mature gardens
- Air source pump & underfloor heating
- Stunning living kitchen with bifold doors
- Snug/bar, 2x Study & Cinema room
- 3800 SQ.FT. / Freehold
Description
Brochures
Property BrochureFull DetailsCouncil TaxA payment made to your local authority in order to pay for local services like schools, libraries, and refuse collection. The amount you pay depends on the value of the property.Read more about council tax in our glossary page.
Band: F
The Old Corn Mill, Smithy Lane, Mawdesley, L40 2QG
NEAREST STATIONS
Distances are straight line measurements from the centre of the postcode- Rufford Station1.6 miles
- Hoscar Station2.4 miles
- Parbold Station2.5 miles
About the agent
Selling homes in Wigan since 1996
We opened Regan & Hallworth Estate Agents on Library Street in Wigan in 1996 and very quickly established ourselves as market leaders in our respective areas.
We employ 25 local people with a combined experience of over 350 years making us one of the most experienced estate agents you will find anywhere.
Many of our team have been with our firm for a decade or more and we pride ourselve
Industry affiliations


Notes
Staying secure when looking for property
Ensure you're up to date with our latest advice on how to avoid fraud or scams when looking for property online.
Visit our security centre to find out moreDisclaimer - Property reference 12299337. The information displayed about this property comprises a property advertisement. Rightmove.co.uk makes no warranty as to the accuracy or completeness of the advertisement or any linked or associated information, and Rightmove has no control over the content. This property advertisement does not constitute property particulars. The information is provided and maintained by Regan & Hallworth, Wigan. Please contact the selling agent or developer directly to obtain any information which may be available under the terms of The Energy Performance of Buildings (Certificates and Inspections) (England and Wales) Regulations 2007 or the Home Report if in relation to a residential property in Scotland.
*This is the average speed from the provider with the fastest broadband package available at this postcode. The average speed displayed is based on the download speeds of at least 50% of customers at peak time (8pm to 10pm). Fibre/cable services at the postcode are subject to availability and may differ between properties within a postcode. Speeds can be affected by a range of technical and environmental factors. The speed at the property may be lower than that listed above. You can check the estimated speed and confirm availability to a property prior to purchasing on the broadband provider's website. Providers may increase charges. The information is provided and maintained by Decision Technologies Limited.
**This is indicative only and based on a 2-person household with multiple devices and simultaneous usage. Broadband performance is affected by multiple factors including number of occupants and devices, simultaneous usage, router range etc. For more information speak to your broadband provider.
Map data ©OpenStreetMap contributors.





