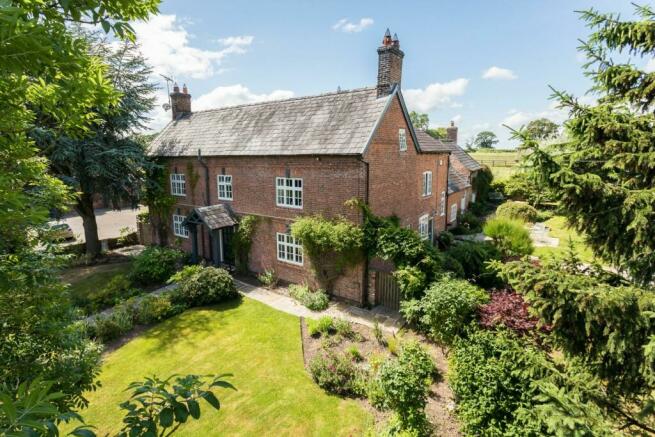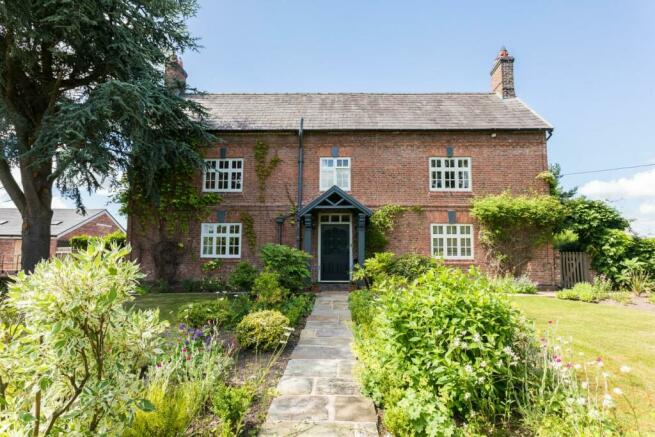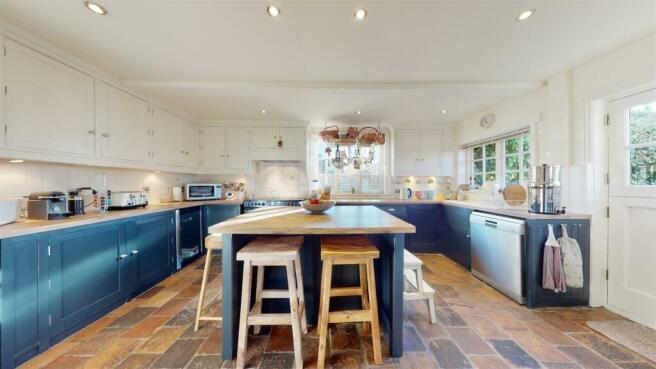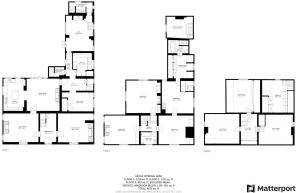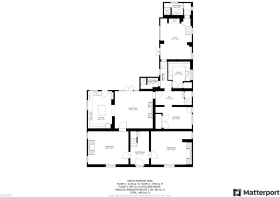
Lowcross, Tilston, Malpas

- PROPERTY TYPE
Detached
- BEDROOMS
6
- BATHROOMS
4
- SIZE
Ask agent
- TENUREDescribes how you own a property. There are different types of tenure - freehold, leasehold, and commonhold.Read more about tenure in our glossary page.
Freehold
Key features
- Restored farmhouse
- Set in formal gardens with paddock, woodland and pond totalling 5.2 acres.
- Extensive & characterful accommodation
- Set over three floors with flexible layout
- Guest Annex
- Stable, tack room, two car ports and store
- Large workshop
- Gated driveway and turning circle
- Situated to the edge of Tilston village
- Grade II listed
Description
This house is packed with period character and allure, from its inglenook fireplaces to its exposed beams to its welcoming woodburning stoves, and this is evident from your first step into the hallway, with its original Ruabon tiled floor and wood panelled walls. From the hall, you have the choice of two light and airy living rooms, both with character fireplaces and giving a wealth of options – perhaps a comfortable living room for snuggling up with the family for movie nights, perhaps a grown up sitting room for coffee with friends overlooking the front garden, perhaps a spacious playroom or an attractive place to work from home.
Moving further into the house brings you to the hand painted kitchen with its range cooker and the large dining room with another wood burner and French windows onto the garden at the back of the house. The heart of the home, with plenty of space for family dinners and entertaining alike: in the winter, cosy up by the fire with hot mugs of cocoa, and in the summer throw open the doors and let the sunshine and warm breeze flood in.
Beyond the dining room, you’ll find a shower room, a useful boot room with plenty of space for coats and wellies for the bracing country walks that lie just beyond the door, and a spacious utility room conveniently close to both the kitchen and the back stairs. At the back of the house, there is an annexe with French limestone tiles and underfloor heating that includes a welcoming snug, its own shower room and a cosy mezzanine bedroom. This could easily be converted to a completely independent living space – perfect for overnight guests, a teen looking for a little more independence, or an elderly parent. Upstairs, there is a family bathroom with period fittings and four large bedrooms, all with built-in wardrobes and three of which feature original fireplaces, adding to the rustic charm of this beautiful family home. The master bedroom in particular offers an entire suite of rooms, including a light and airy dressing room with plenty of wardrobe space and a private bathroom with its own bath, perfect for relaxing at the end of the day with a drink and a good book.
On the second floor of the main part of the house there is a fifth bedroom and three further loft rooms with beautiful exposed beams which only add to the flexibility of this unique home – imagine more space to work from home, a gaming room, a teenage hangout or a cosy place to play.
Outside there is a large insulated workshop, a roomy clapboard garden store for those who love pottering around in the garden, and a stable and tack room for that dream of owning your very own horse.
The extensive gardens face south-west so that you can bask in sunshine all year round, while making the most of those summer evenings and some stunning sunsets – and when the temperature drops, head to the heated breezehouse, which is also the perfect spot to enjoy an early morning cup of tea while listening to the birds that fill the lovely mature trees.
Lowcross Farmhouse is a paradise for children both inside (who wouldn’t want to set up a secret den under those loft room beams?) and out, with a wendy house in the orchard with decking and a firepit, and a pleasant walk up the field to a wildlife pond, for catching tadpoles in the spring and poking around with fishing nets all summer long. With plenty of room to run and play, children of all ages can enjoy freedom to explore whilst being safe enough to put a parent’s mind to rest.
Lowcross Farmhouse is beautiful at any time of the year, but it really comes into its own at Christmas, lit by twinkling fairy lights, warmed by woodfires and scented with cinnamon and pine. Enjoy a bracing winter walk – maybe at nearby Beeston or Peckforton – then hurry home to warm up with mulled wine and mince pies around the fire.
If you want to eat out, the Carden Arms, an excellent traditional (and dog-friendly) pub, which was awarded a Tripadvisor Travellers’ Choice Award in 2022, is less than a mile away. Further afield, options include The Cholmondeley Arms, The Lion at Malpas The Hare at Farndon, and The Swan at Marbury, among others.
For those looking to commute or for day trips across the area, Lowcross Farmhouse lies close to the A41, with the M56 just 10 miles away and six miles from the station at Whitchurch.
Local schools:· Bishops Heber Malpas·, Shocklach/Tilston and Malpas Primary Schools, Kings and Queens Chester 12 miles, Abbeygate 8 miles and Ellesmere College 16 miles.
Location - The property is situated close to the village of Tilston, which boasts a primary school, general store/post office, The Carden Arms public house and a parish Church. The larger neighbouring village of Malpas has good local amenities including shops, restaurants, pubs, primary and secondary schooling. The Carden Park Hotel is also located within a short drive with two championship golf courses on site. The A41 and A49 provide a convenient link to the M53 and M56 which facilitate travel to a number of commercial destinations within the North West.
Approximate Distances - Malpas 3 miles, Broxton 4 miles, Farndon 5 miles, Tattenhall 7 miles, Whitchurch 10 miles, Wrexham 11 miles, Chester 15 miles, Tarporley 15 miles, Nantwich 15 miles, Crewe 20 miles, Warrington 34 miles, Liverpool 33 miles, Liverpool John Lennon Airport 36 miles, Manchester Airport 46 miles and Manchester 53 miles.
(All distances are approximate - Source RAC Route Planner).
The Accommodation Comprises: -
Porch - Canopy porch with two outside lantern-style lights. Wooden-panel entrance door with etched glass inserts and window light above to the Reception Hall.
Reception Hall - 4.67m x 2.59m (15'4 x 8'6) - Beamed ceiling with ceiling light point, double radiator with thermostat, decorative tile floor and spindled staircase to the first floor. Wooden-panel doors to the Sitting Room/Study and Living Room.
Sitting Room - 5.56m into window recess x 4.60m (18'3 into window - Impressive Inglenook-style fireplace with exposed brickwork, wooden beam and quarry tiled hearth housing a cast-iron log burner, beam to ceiling with light points, oak floorboards, two double radiators with thermostats, telephone point, window overlooking the front and tall window to side.
Living Room - 5.49m x 4.55m (18 x 14'11) - Window overlooking the front and two windows to the side, two painted beams to ceiling, two double radiators, TV aerial connection, and chimney breast with tiled hearth, cast-iron open grate and wooden mantel. Wooden-panel door to Dining Room.
Dining Room - 5.28m x 5.18m (17'4 x 17'0) - Beamed ceiling with recessed ceiling spotlights, quarry tiled floor, double radiator with thermostat, French doors to the rear garden, and chimney breast with tiled recess and cast-iron log burner. Wooden-panel door to Hallway.
Kitchen - 5.18m x 3.35m (17 x 11) - Fitted with a bespoke range of base and wall-level units incorporating drawers and cupboards with wood-effect worktops. Inset one and half bowl ceramic sink unit and drainer with chrome mixer tap. Freestanding Belling range style cooker with five-ring ceramic hob, hotplate, double oven, grill and pan store. Matching island unit with cupboards and worktop incorporating a breakfast bar area. Contemporary tall radiator, part-wooden-panelled walls, quarry tiled floor, space for fridge and wine cooler, plumbing and space for dishwasher, recessed ceiling spotlights, access to roof void, two windows to the side and rear, and part-glazed stable-type door to outside.
Hallway - 4.95m x 1.96m (16'3 x 6'5) - Beamed ceiling, three recessed downlights with dimmer switch controls, tall tubular radiator with thermostat, quarry tiled floor, feature painted brickwork, wall light point, thermostatic heating controls, and secondary staircase to first floor. Opening to Boot Room and opening to Inner Hall.
Boot Room - 4.04m plus recess x 3.02m (13'3 plus recess x 9'11 - Beamed ceiling with light point, wall cupboard housing the electric consumer board, feature painted brickwork, double radiator with thermostat, quarry tiled floor, built-in storage cupboard with wine rack and part-wooden-panelled walls, window to side, and part-glazed door to outside,
Inner Hall - Beamed ceiling, part-glazed stable-type door to outside, quarry tiled floor, and two wall light points. Wooden-panel latch lever doors to the Utility Room, Shower Room and Annex.
Utility Room - 3.71m x 3.02m (12'2 x 9'11) - Fitted with a bespoke range of base and wall-level units incorporating cupboards and basket drawers with oak worktops. Inset Belfast-style sink unit with chrome mixer tap. Plumbing and space for washing machine, space for tumble dryer, space for freezer, ceiling light point, quarry tiled floor, window to side and cupboard housing a Worcester oil-fired central heating boiler.
Downstairs Shower Room - Comprising: walk-in tiled shower enclosure with Aqualisa electric shower; low-level dual-flush WC with concealed cistern; and wash hand basin with wall-mounted mixer taps and storage cupboard beneath. Part-tiled walls with wooden panelling, quarry tiled floor, double-glazed rooflight, wall light point, recessed downlights, extractor and ladder-style towel radiator.
First-Floor Landing Area - Split-level landing area with beamed ceiling and recessed ceiling spotlights, smoke alarm, and turned staircase to the second floor. Wooden-panel doors to the Principal Bedroom Suite, Bedroom Two, Bedroom Three and Family Bathroom.
Principal Bedroom - 5.08m max x 5.08m (16'8 max x 16'8 ) - Chimney breast with period fireplace, beamed ceiling, two windows overlooking the side and rear, two contemporary column-style radiator with thermostats, provision for wall-mounted flat screen TV, and four wall light points with dimmer switch controls. Wooden-panel latch lever doors to the Inner Landing and Walk-in Wardrobe.
Dressing Room - 3.68m x 1.96m to front of cupboards (12'1 x 6'5 t - Pitched ceiling with two double-glazed rooflights, double-glazed window, double radiator with thermostat, two built-in chest of drawers, and built-in eaves storage cupboards with hanging space. Double-opening wooden doors to the En-Suite Bathroom.
En-Suite Bathroom - 2.79m x 2.13m overall (9'2 x 7 overall ) - Modern white suite with chrome-style fittings comprising: panelled bath with mixer tap and shower attachment; tiled shower enclosure with Mira electric shower and folding glazed door; low-level WC; and wash hand basin with mixer tap and storage cupboard underneath. Double-glazed rooflight, part-wooden-panelled walls, vinyl floor covering, recessed ceiling spotlights, extractor, wall light point and ladder-style towel radiator.
Bedroom Two - 5.51m into wardrobe x 4.57m (18'1 into wardrobe x - Window overlooking the front, double radiator, beamed ceiling with two ceiling light points, chimney breast with wooden panelling and two wall light points, and fitted wardrobe to each recess. Wooden-panel connecting door to Dressing Room.
Bedroom Three - 4.88m’3.35m x 4.88m’0.91m to chimney breast (16’1 - Two windows overlooking the side and rear, fitted bedroom furniture incorporating wardrobes and drawers, beamed ceiling with ceiling light point and dimmer switch controls, chimney breast with cast-iron fireplace, radiator with radiator cover, two wall light points, and three downlights.
Bedroom Four - 5.51m x 4.57m (18'1 x 15) - With three windows overlooking the front and side, chimney breast with cast-iron fireplace, built-in triple wardrobe with hanging space, shelving and three storage drawers, two double radiators with thermostats, and beamed ceiling with ceiling light points.
Family Bathroom - 2.59m x 1.93m (8'6 x 6'4) - White suite with chrome-style fittings comprising: panelled bath with wall-mounted mixer shower, canopy-style rain showerhead, extendable shower attachment, and glazed shower screen; high flush WC; and wash hand basin with storage cupboard beneath. Part-wooden-panelled walls, cast-iron radiator, vinyl flooring, beamed ceiling with ceiling light point, two wall light points, and window overlooking the front.
Second-Floor Landing - 4.29m x 2.62m overall (14'1 x 8'7 overall ) - With spindle balustrade, double radiator with thermostat, vaulted ceiling with double-glazed rooflight, built-in storage cupboard with sliding doors. Wooden-panel latch lever doors to Loft Room One, Loft Room Two and Loft Room Three.
Loft Room One - 5.18m x 4.27m max (17 x 14 max ) - Currently used as a play room with pitched ceiling and two purlins, double radiator with thermostat, built-in eaves storage with sliding doors and window overlooking the rear garden.
Loft Room Two - 5.69m max x 4.78m max (18'8 max x 15'8 max ) - Currently used as a games room and gym with pitched ceiling with recessed spotlights, double-glazed rooflight, double radiator with thermostat, window to side, and built-in cupboard housing a Heatrae Sadia Mega flo pressurised hot water cylinder.
Loft Room Three - 5.44m x 4.95m max (17'10 x 16'3 max) - Currently used as a storage room with a window to side, pitched ceiling with two ceiling light points, and original exposed beams.
Second Floor Office/Bedroom - 5.16m x 2.92m to cupboards (16'11 x 9'7 to cupboa - (This room is approached via the secondary staircase). Pitched ceiling with two purlins, ceiling light point, radiator with radiator cover, built-in storage cupboards to eaves with hanging space, and window to rear.
Annex - Potential guest annex with Snug, Shower Room and Mezzanine Bedroom.
Snug - 5.66m max x 4.39m max (18'7 max x 14'5 max ) - Impressive brick chimney with brick hearth, wooden mantel and contemporary cast-iron log burner, recessed ceiling spotlights with dimmer switch controls, radiator with radiator cover, three double-glazed windows, double-opening French doors to the rear garden, stone tiled floor, two wall light points, exposed wall timbers, TV aerial connection, spindle staircase to a mezzanine bedroom and wooden-panel latch lever door to vestibule.
Vestibule - 1.63m x 0.99m (5'4 x 3'3 ) - Double-glazed window to side, stone tiled floor, recessed ceiling spotlights, wooden-panel latch lever door to shower room.
Shower Room - 2.69m x 1.68m overall (8'10 x 5'6 overall ) - Comprising walk-in tiled shower enclosure with Mira electric shower, wash hand basin, part-tiled worktop with wash hand basin, mixer tap and storage cupboard underneath, low-level WC with concealed cistern, stone tiled floor, electric shaver point, chrome ladder-style towel radiator, recessed ceiling spotlights and double-glazed window with obscure glass.
Mezzanine Bedroom - 4.17m x 3.51m overall (13'8 x 11'6 overall ) - Double-glazed rooflight, double-glazed window, exposed wall timbers, exposed brick chimney, ceiling light point, recessed ceiling spotlights with dimmer switch controls, wooden spindle balustrade.
Gated Driveway - Low Cross Farm is approached via a gravel driveway with double opening electronic wooden gates and turning circle. The driveway extends to the far side of the property and leads to a courtyard area with stable, tack room, store and two car ports. There is also a large timber framed workshop.
Outside Front - To the front of the property there are two lawn sections with well-stocked shrub borders being enclosed by a brick boundary wall with gated pathway to the Porch.
Outside Rear - Flagged patio enjoying French doors from the dining/sitting room with steps leading up to two further lawned areas and a breeze house with mature shrubbery and trees. There is also an area of woodland and a large paddock wth pond. extends to the far side of the farmhouse, courtyard area with
Outbuilding - Large outbuilding incorporating a store room, two car ports, stable and tack room.
Storeroom - 4.83m x 3.48m (15'10 x 11'5 ) - With two ceiling light points, fitted shelving, two windows and stable-type door.
Carport One - 4.98m x 3.63m (16'4 x 11'11) - With light point and double power point.
Carport Two - 5.00m x 3.61m (16'5 x 11'10) - With light point.
Stable - 3.53m x 3.51m (11'7 x 11'6) - With stable door and light point.
Tack Room - 3.56m x 1.35m (11'8 x 4'5) - With light point and outside water tap.
Workshop - 10.90m x 5.28m (35'9 x 17'4 ) - Large insulated workshop with double-opening doors, windows, side personal door, power and fluorescent strip lighting.
Directions - Proceed out of Chester through Boughton and on to the A41 in the direction of Whitchurch. Follow the road for approximately 8 miles through Christleton, Waverton and Milton Green. At the Broxton roundabout continue straight across signposted Whitchurch and Malpas. Follow the A41 for 1½ miles and then take the turning right at the crossroads in Duckington, signposted Carden Arms. Follow the road into the village of Tilston and at the t-junction turn left. Continue for approximately 3/4 mile and the property will be observed on the right hand side.
Tenure - * Council Tax Band X - Cheshire West and Chester.
* Tenure - Freehold. Purchasers should verify this through their solicitor.
* Services - mains electricity and water are connected.
* Private sceptic tank.
* Oil fired central heating.
* Smart meter for electric provided by Octopus Energy.
Council Tax - Council Tax Band G - Cheshire West and Chester Council
Grade Ii Listed - Entry Name: Lowcross Farmhouse. Listing Date: 24 August 1983. English Heritage Legacy ID: 55190.
Aml - AML - ANTI MONEY LAUNDERING REGULATIONS
Intending purchasers will be asked to produce identification documentation before we can confirm the sale in writing. We would ask for your co-operation in order that there will be no delay in agreeing the sale.
Priority Investor Club - If you are considering purchasing this property as a buy to let investment, our award winning lettings and property management department offer a preferential rate to anyone who purchases a property through Cavendish and lets with Cavendish. For more information contact Lettings Manager, David Adams on or david.
Viewing - By appointment through the Agents Chester Office
FLOOR PLANS - included for identification purposes only, not to scale.
ESJ/PJS
Brochures
Lowcross, Tilston, MalpasBrochureCouncil TaxA payment made to your local authority in order to pay for local services like schools, libraries, and refuse collection. The amount you pay depends on the value of the property.Read more about council tax in our glossary page.
Band: F
Lowcross, Tilston, Malpas
NEAREST STATIONS
Distances are straight line measurements from the centre of the postcode- Whitchurch (Salop) Station7.6 miles
About the agent
About Us
Cavendish have been successfully selling property throughout Cheshire, Wirral and North Wales since 1993. As an independent, local estate agency, our reputation is built upon our relationships with clients hence 'we value our clients as well as properties'.
The difference is our peopleEstate Agency has always been about people, communication and relationships. That's where we excel. Our highly qualified and e
Industry affiliations




Notes
Staying secure when looking for property
Ensure you're up to date with our latest advice on how to avoid fraud or scams when looking for property online.
Visit our security centre to find out moreDisclaimer - Property reference 32994947. The information displayed about this property comprises a property advertisement. Rightmove.co.uk makes no warranty as to the accuracy or completeness of the advertisement or any linked or associated information, and Rightmove has no control over the content. This property advertisement does not constitute property particulars. The information is provided and maintained by Cavendish Estate Agents, Chester. Please contact the selling agent or developer directly to obtain any information which may be available under the terms of The Energy Performance of Buildings (Certificates and Inspections) (England and Wales) Regulations 2007 or the Home Report if in relation to a residential property in Scotland.
*This is the average speed from the provider with the fastest broadband package available at this postcode. The average speed displayed is based on the download speeds of at least 50% of customers at peak time (8pm to 10pm). Fibre/cable services at the postcode are subject to availability and may differ between properties within a postcode. Speeds can be affected by a range of technical and environmental factors. The speed at the property may be lower than that listed above. You can check the estimated speed and confirm availability to a property prior to purchasing on the broadband provider's website. Providers may increase charges. The information is provided and maintained by Decision Technologies Limited.
**This is indicative only and based on a 2-person household with multiple devices and simultaneous usage. Broadband performance is affected by multiple factors including number of occupants and devices, simultaneous usage, router range etc. For more information speak to your broadband provider.
Map data ©OpenStreetMap contributors.
