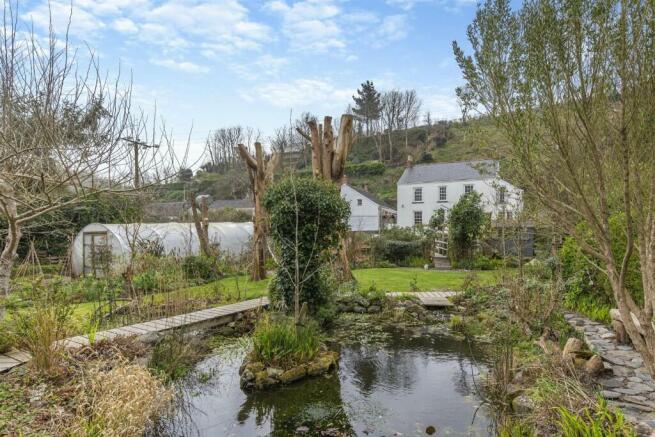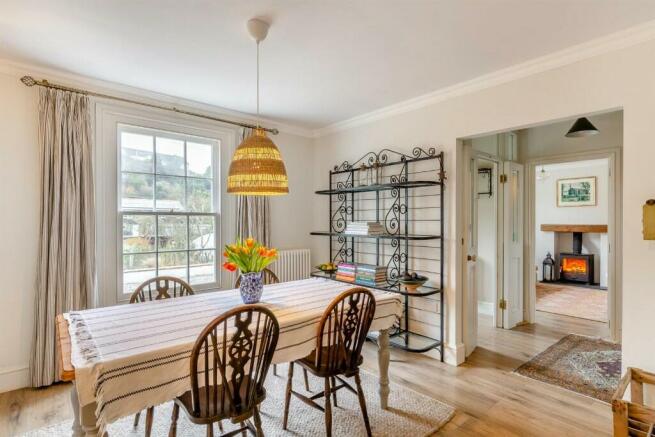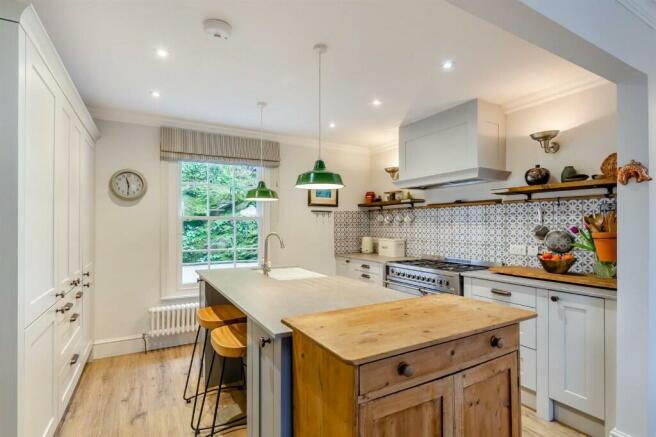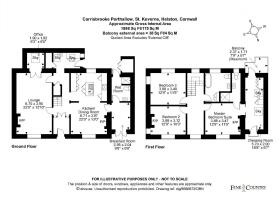Porthallow, TR12

- PROPERTY TYPE
Detached
- BEDROOMS
3
- BATHROOMS
3
- SIZE
Ask agent
- TENUREDescribes how you own a property. There are different types of tenure - freehold, leasehold, and commonhold.Read more about tenure in our glossary page.
Freehold
Key features
- MASTER BEDROOM SUITE
- GARDEN ROOM
- BEAUTIFUL GARDENS
- CENTRAL HEATING
- PARKING
Description
Carrisbrooke is an elegant and impressive property which has been tastefully and sympathetically enhanced to a high specification during the current owners tenure. Dating back to circa 1908 the residence is presented to an exacting standard whilst retaining its' character and period detailing.
Highlights, internally, include a beautifully appointed open plan kitchen and dining area, which would seem the perfect place in which to host dinner parties and family gatherings, before retiring to the elegant lounge with its feature fireplace and wood burning stove. The impressive master bedroom suite is likely to appeal to the most discerning of buyers with a generously proportioned en suite shower room, large dressing room and a secluded sun deck.
Being a real feature of the residence the gardens provide a haven for wildlife and an oasis of calm which will delight keen gardeners and horticulturalists alike. These are neatly landscaped and cleverly designed with areas in which to sit out and relax, either on the decking by the ornamental pond or in the 'Mediterranean' garden room.
Refinements include central heating, under floor electric heating in the bathroom, breakfast room, wet room and en suite shower room, Georgian style hardwood sash windows and traditionally styled designer radiators.
The accommodation on the ground floor comprises an entrance porch, inner hallway, utility room, open plan kitchen / dining room, lounge, study, breakfast room and a wet room. On the first floor there is a generous landing, a family bathroom and three bedrooms with the master bedroom having an en suite shower room together with a walk in dressing room.
"We were looking for a property near to the coast, so Carrisbrooke was ideal. We're just a two-minute walk away from the beach and there are lots of beautiful walks to explore right from our doorstep. Set in a pretty little village, we've enjoyed being part of the friendly community, and there's always plenty to do," say the owners.
"The property was in need of renovation when we purchased it nearly 6 years ago but we loved the large garden and generous proportions of the building, so we were excited by the potential. We added an extension to the side of the property which gave us an extra bathroom, dressing room, boot room, and balcony."
"For culture enthusiasts, Hall for Cornwall in Truro and the Minack Theatre perched on the Cornish cliffs in Porthcurno are well worth a visit. There are some nice shops and good amenities in the local area and we're not short of fabulous places to eat, including pubs, restaurants, and beach cafes. We enjoy fishing, kayaking, sailing, long walks in the woods with our dog, visiting National Trust historic buildings and open gardens that are local to us, and taking part in various groups and classes in the village hall."
"We are keen gardeners and grow a lot of produce in our poly tunnel including salad vegetables, courgettes, tomatoes, broccoli, chard, and early potatoes. The garden has several areas to sit and relax and enjoy the wildlife especially around the pond."
"In the summer, we spend the majority of our time working in the garden or relaxing in the little building that's home to an amazing grapevine. The kitchen / dining room lends itself well to gatherings as it's spacious enough for us to cook and have everyone in there with us. The lounge is another lovely room, especially in winter when the wood burning fire is lit, and you can't beat an early morning coffee sitting on the sun deck."
Once home to the pilchard industry, Porthallow is situated on the sheltered eastern side of The Lizard Peninsula and is located within an area of outstanding natural beauty. There is a pleasant shingle beach with coastal views out across Falmouth Bay and The Roseland Peninsula beyond. The village is situated at the half way point of the South West Coast Path from where one can enjoy a walk to Nare Point and the mouth of Gillan Creek beyond.
The village of St Keverne lies approximately two miles away and boasts an active community with a good range of clubs, societies and organisations, having a good selection of local shops which cater for everyday needs, two public houses, a health centre, Methodist chapel, Anglican church and primary school. Comprehensive schooling is available in the nearby village of Mullion. A short drive away is the majestic renowned sailing waters of the Helford River. Helford is set in an area of outstanding natural beauty and lush countryside. For the sailing enthusiast the area offers excellent facilities and opportunities for exploring the many beautiful wooded creeks including Frenchman's Creek, immortalised by Daphne Du-Maurier in the novel by the same name.
THE ACCOMMODATION COMPRISES (DIMENSIONS APPROX)
STEP UP TO
CANOPY PORCH
With courtesy light, mailbox and a pebbled floor.
A part obscure glazed entrance door with 'Carrisbrooke' transom over opens to the
ENTRANCE HALLWAY
With a louvered cupboard, housing the electric consumer unit, a coat hanging rail and bespoke doors, with side windows and transom over, to
INNER HALLWAY
Light and welcoming with openings to the kitchen, dining room and utility room. A staircase (with useful storage under), rises to the first floor, whilst there are doors to the lounge.
LOUNGE (INC FIREPLACE)
An elegant room with stylish wood effect luxury flooring and a feature fireplace with a wooden mantle, a slate hearth and a painted surround that plays host to a wood burning stove and provides a lovely focal point for the room. There is a door to the inner hallway, a sash window which has an outlook across the garden and valley with sea glimpses in the distance and a pair of French doors with transom over opening to
STUDY/OFFICE
With Victorian style patterned floor tiling and a skylight.
KITCHEN/DINING ROOM
A well proportioned and beautifully appointed open plan, dual aspect room with a continuation of the stylish flooring.
KITCHEN AREA
A beautifully crafted contemporary kitchen with attractive Dekton stone working top surfaces, complemented by an Island unit, which incorporates a double Belfast style sink with a Swan's neck mixer tap over and side drainer and has a breakfast bar arrangement with stylish pendant downlighters. Integrated appliances include a dishwasher, fridge and freezer whilst there is a Smeg range style cooker with a six ring gas hob with hood over and a double electric oven. There are an array of storage cupboards and drawers, together with a sash window to the rear aspect and recessed spotlighting
DINING ROOM
With a decorative fireplace with a tiled hearth and white painted mantle and surround, a pendant downlighter and a sash window with an outlook to the front garden. Door to breakfast room
UTILITY ROOM
With a solid wood working top surface with spaces under for washing machine and tumble dryer, a double sink with swans mixer tap over and a storage cupboard under. Space is provided for a fridge freezer, whilst there are skylights, a coat hanging rail, retro style floor tiling, shelving and a part glazed stable door with side window to the rear courtyard. Door to
PLANT ROOM
Housing the hot water cylinder and a Worcester LPG fired boiler.
BREAKFAST ROOM
With part glazed French doors opening to the front aspect, mounted wall-lights and stylish patterned floor tiling. Door to
WET ROOM
Open plan with a continuation of the floor tiling, wall lights, a dado rail, a close coupled w.c and a mounted wash hand basin with stainless steel mixer tap over and a louvred cupboard under
Beyond is a nicely tiled, walk in, shower with rain drencher head and shower attachment, a chrome heated towel rail, recessed spotlight, extractor and a door to the rear courtyard.
FIRST FLOOR
Stairs ascend to a half landing, with a window to the rear aspect , and in turn on to the landing.
LANDING
Of generous proportions and light filled with windows to both the front and rear aspects. Doors lead off to all bedrooms and the bathroom.
BATHROOM
With a white suite comprising a low level w.c, a circular wash hand basin set within a bespoke wooden washstand with mixer tap over and a ceramic roll top double ended bath with mixer tap over and shower attachment. The room is complemented by a dado rail, attractive floor tiling, a heated towel rail, mounted spotlights, an extractor and a sash window to the rear. Twin doors open to an airing cupboard with useful slatted shelving.
MASTER BEDROOM SUITE
Comfortable double bedroom with a decorative fireplace with a white mantle, slate hearth and cast-iron surround, a sash window to the front with an outlook over the front garden and sea glimpses in the distance.
Sliding door to dressing room and door to.
EN SUITE SHOWER ROOM
Beautifully appointed with stylish floor tiling and a suite comprising a walk in tiled shower of generous proportions with rain drencher head and shower attachment, low level w.c and a large wash hand basin with mixer tap over, vanity cupboard under and mirrored medicine cabinet over. There are spotlights, partial tiling to dado height, an extractor, a loft hatch to the roof space and a window to the rear aspect.
DRESSING ROOM
5.66m x 1.96m (inc built in wardrobes) (18'6" x 6'5" (inc built in wardrobes)
A light and thoughtfully conceived dual aspect room with skylights, bespoke built in wardrobes and shelving, mounted wall lights, a Juliet balcony to the front aspect and gardens and a door to the rear sun-deck. There are some areas of limited head room.
SUN DECK
A perfect place to sit out and relax with good degrees of privacy and an outlook to the valley to the rear.
BEDROOM TWO
A lovely dual aspect room with a decorative fireplace with a wooden mantle, slate hearth and cast-iron surround, with sash windows to the front and side providing sea glimpses beyond the valley and Porthallow Cove.
BEDROOM THREE
A comfortable double bedroom enjoying a dual aspect with sash windows to the side and rear.
OUTSIDE
A loose chipped driveway runs along the front of the residence and an adjacent parking area, which, in turn, leads to a wooden decking area with recessed lights and a pergola.
An idyllic stream flows through the garden and this has been thoughtfully incorporated into a number of delightful pathways and 'bridges' which pass around and over it. Enjoying a sunny outlook and reasonable degrees of privacy the gardens play host to an array of established specimen plants trees and shrubs and are neatly enclosed by local stone walling and mature hedging. Areas of formal lawn lead on to a wildlife pond with an adjacent decked area which would seem an ideal place in which to sit out and relax. This is complemented by a rustic 'Mediterranean' style garden room and adjacent barbecue area - the perfect place to entertain in warmer months.
There is a large polytunnel with a concrete floor and raised beds for the keen gardener, whilst a shed with a workbench, power, light and a window provides useful storage.
There is a small rear courtyard area which plays host to a useful storage cupboard with a courtesy light, wooden shelving and floor tiling. There is a door to the wet room and stable door to the utility.
AGENTS NOTE ONE
We are advised that the property is of poured concrete construction. Prospective purchasers should make their own enquiries with their mortgage provider.
AGENTS NOTE TWO
There is a public footpath which runs along the front driveway of the residence
AGENTS NOTE THREE
The owner of the adjacent, and final, property on the lane has a right of way along the front driveway of the residence to gain access to their property.
AGENTS NOTE FOUR
Our owners have advised us that the property formerly had four upstairs bedrooms, one of which they removed to create a larger landing area. This previous layout could be instigated subject to any necessary permissions and consents.
AGENTS NOTE FIVE
We are advised that four of the wall mounted light fittings in the drawing room are not included in the sale. Further details are available upon request.
SERVICES
Mains electricity, water and drainage. LPG central heating.
COUNCIL TAX BAND
Band E
ANTI MONEY LAUNDERING REGULATIONS - PURCHASER
We are required by law to ask all purchasers for verified ID prior to instructing a sale.
PROOF OF FUNDS - PURCHASERS
Prior to agreeing a sale, we will require proof of financial ability to purchase which will include an agreement in principle for a mortgage and/or proof of cash funds.
DATE DETAILS PREPARED
11th March 2024
Brochures
Brochure 1Council TaxA payment made to your local authority in order to pay for local services like schools, libraries, and refuse collection. The amount you pay depends on the value of the property.Read more about council tax in our glossary page.
Ask agent
Porthallow, TR12
NEAREST STATIONS
Distances are straight line measurements from the centre of the postcode- Falmouth Town Station5.7 miles
About the agent
Christophers Estate Agents is an independent estate agency that was started with a view of providing “pure traditional estate agency”.
The company was established in 2002 and has an experienced team who for many years have dealt with property in this district.
We are indeed privileged to work in an area of such natural beauty. Helston is the gateway and commercial centre for the Lizard Peninsula and provides a range of national stores, Comprehensive School, College, Sports Centre
Industry affiliations



Notes
Staying secure when looking for property
Ensure you're up to date with our latest advice on how to avoid fraud or scams when looking for property online.
Visit our security centre to find out moreDisclaimer - Property reference 3543. The information displayed about this property comprises a property advertisement. Rightmove.co.uk makes no warranty as to the accuracy or completeness of the advertisement or any linked or associated information, and Rightmove has no control over the content. This property advertisement does not constitute property particulars. The information is provided and maintained by Christophers, Helston. Please contact the selling agent or developer directly to obtain any information which may be available under the terms of The Energy Performance of Buildings (Certificates and Inspections) (England and Wales) Regulations 2007 or the Home Report if in relation to a residential property in Scotland.
*This is the average speed from the provider with the fastest broadband package available at this postcode. The average speed displayed is based on the download speeds of at least 50% of customers at peak time (8pm to 10pm). Fibre/cable services at the postcode are subject to availability and may differ between properties within a postcode. Speeds can be affected by a range of technical and environmental factors. The speed at the property may be lower than that listed above. You can check the estimated speed and confirm availability to a property prior to purchasing on the broadband provider's website. Providers may increase charges. The information is provided and maintained by Decision Technologies Limited. **This is indicative only and based on a 2-person household with multiple devices and simultaneous usage. Broadband performance is affected by multiple factors including number of occupants and devices, simultaneous usage, router range etc. For more information speak to your broadband provider.
Map data ©OpenStreetMap contributors.




