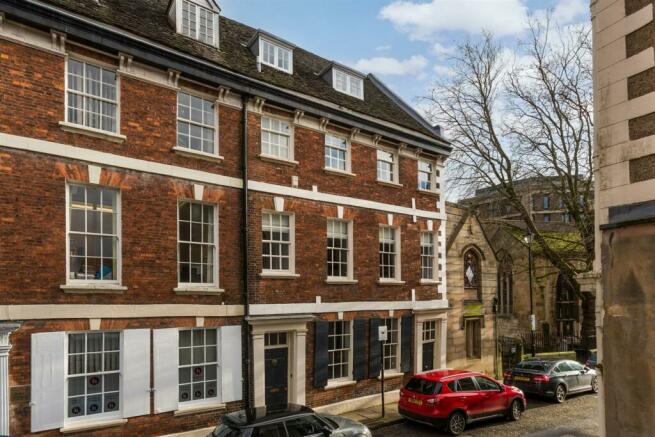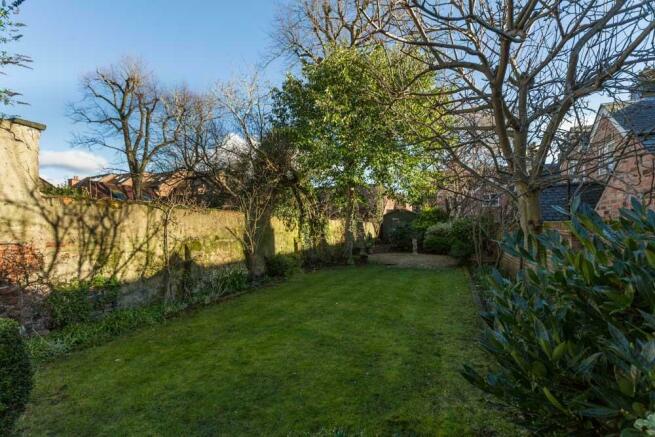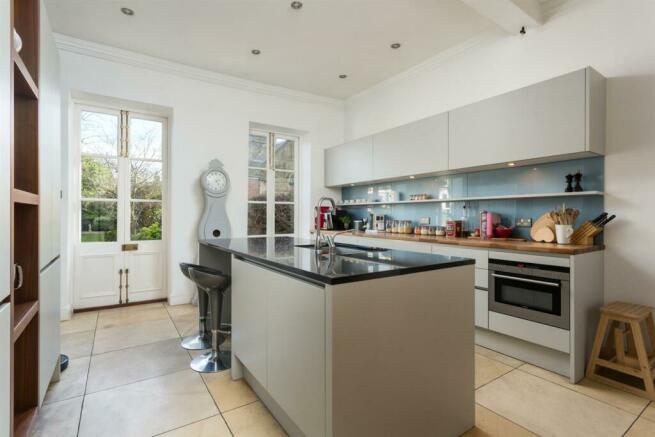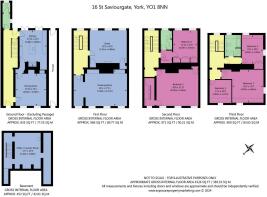
St Saviourgate, York

- PROPERTY TYPE
House
- BEDROOMS
5
- BATHROOMS
2
- SIZE
3,672 sq ft
341 sq m
- TENUREDescribes how you own a property. There are different types of tenure - freehold, leasehold, and commonhold.Read more about tenure in our glossary page.
Freehold
Key features
- Substantial city centre townhouse in a premium York terrace
- Georgian townhouse, Grade II* listed
- Versatile accommodation of more than 4100 sq ft
- Stylish family home with high quality fixtures and fittings throughout
- York Minster view from the top floor
- Landscaped walled garden with a southerly orientation
- Strolling distance from city centre amenities, schools and railway station
Description
16 St Saviourgate was built circa 1734 as the rectory of St Saviour’s Church and formerly known as York House. It lies on the favoured south side of St Saviourgate within the city walls and comes with a delightful sunny walled garden. Upgraded and sympathetically restored over the years this elegantly appointed family house is available on the market for the first time in nearly twenty years.
Entrance and staircase hall, 3 reception rooms, kitchen breakfast room, cloakroom/boot room, wc, cellar
Principal bedroom suite with bathroom, 4 further bedrooms, house bathroom
Cellar
Walled landscaped garden, enclosed passageway, shed
Additional Information - No. 16 is one of four connecting townhouses on St Saviourgate with a Grade II* listing. It lies at the end of a handsome brick terrace characterised by stone quoins and bands between the storeys and stands alongside Lady Hewley’s almhouse. The early eighteenth century pedigree of No. 16 is revealed through its high ceilings, well proportioned rooms, handsome fireplaces, multi-pane sash windows, traditional panelled doors, wooden panelling, floorboards, elegant plasterwork and exposed beams on the top floor as well as a magnificent entrance hall with stone flagged floor. The property has been upgraded by the current owner and significantly enhanced by handcrafted cabinetry including panelling, wardrobes, cupboards and shelving. It comes with a useful utility/laundry room on the lower ground floor. There is a window and the ceiling height is generous; the whole space offers scope for development subject to planning consent.
The kitchen/breakfast room enjoys a southerly outlook across the garden with a pair of French doors opening onto the York stone terrace. The sleek and contemporary kitchen was handcrafted by Scammell Interiors of York and includes integrated appliances, an island unit with breakfast bar and a gas Aga that provides hot water. Behind lies the panelled former dining room with a fitted dresser and handsome fireplace housing an open fire. There are two elegantly proportioned reception rooms on the first floor, both half-panelled with a series of tall 12-paned sash windows. The drawing room is entered through a glorious archway with Doric style architrave moulding and has arched alcove cupboards flanking the fireplace housing a wood-burning stove; it enjoys a view of York Minster. The study/snug has deep cupboards flanking the cast-iron fire. On the second floor, the principal bedroom suite is fitted with elegant cabinetry and panelling, and has an outlook along the garden and rooftops of York; it includes a dressing room and shower room. The 20 ft front bedroom/sitting room has its own dressing room with accessible plumbing. On the third floor, the three double bedrooms have good ceiling heights into the roof space, with exposed trusses, and bedrooms 3 and 5 enjoy unbroken views of York Minster; all are served by a large house bathroom. There is a drop-down loft ladder to a roof valley fire exit.
Outside - The landscaped garden is a private space, enclosed by high mellow brick walls adorned with wisteria, a productive lemon tree and espalier trees. The garden is partitioned into distinct ‘rooms’ to add interest and create vistas within its 80 ft length. Abutting the house is a York stone flagged terrace accessed via French doors from the kitchen, an ideal sheltered spot for sitting out. A central gravel path, flanked by a magnolia and acer, gently ascends past raised beds planted with roses, hellabores and established shrubs underplanted with spring bulbs. There are ornamental and fruit trees including plum, pear and apple and pillared box hedging revealing an area of lawn. Beyond and at the far end of the garden is a patio area and discreet timber garden shed part concealed behind well established shrubs.
An enclosed side passage is concealed behind a traditional panelled front door on St Saviourgate, giving direct access to the rear garden and providing ample storage options. Residents’ parking is available.
Environs - York railway station 1 mile, Harrogate 20 miles, Leeds city centre 27 miles
16 St Saviourgate enjoys a central location in the heart of historic York, within the Bar walls. All city centre amenities lie within a comfortable stroll including the railway station (mainline service to London Kings Cross in under 2 hours), the principal shopping streets, cafés and restaurants as well as the top independent schools. The area around St Saviourgate has seen some luxury residential development in recent years and also includes a dentist and convenience store. Marks & Spencer is a few minutes’ away on foot, Waitrose is a half mile away and Vangarde/Monk Cross Shopping Park along with York Community Stadium lie just two miles to the north.
General - Services: All mains services, gas central heating. Gas Aga with an override system provides hot water.
EPC: Exempt as the property is Grade II* Listed
Fixtures & Fittings: Only those mentioned in these sales particulars are included in the sale. All others, such as fitted carpets, curtains, light fittings, garden ornaments etc., are specifically excluded but may be made available by separate negotiation.
Viewing: Strictly by appointment
Local Authority: City of York
Money Laundering Regulations: Prior to a sale being agreed, prospective purchasers are required to produce identification documents in order to comply with Money Laundering regulations. Your co-operation with this is appreciated and will assist with the smooth progression of the sale.
Photographs, particulars and showreel: March 2024
NB: Google map images may neither be current nor a true representation.
Brochures
BrochureEnergy performance certificate - ask agent
Council TaxA payment made to your local authority in order to pay for local services like schools, libraries, and refuse collection. The amount you pay depends on the value of the property.Read more about council tax in our glossary page.
Band: G
St Saviourgate, York
NEAREST STATIONS
Distances are straight line measurements from the centre of the postcode- York Station0.6 miles
- Poppleton Station3.1 miles
About the agent
Outstanding York Agent
Blenkin & Co is probably the most successful high profile independent estate agent in York. From our offices in Bootham, central York, we handle residential property sales across York, North Yorkshire, the East Riding and further afield, and have an outstanding track record that has endured for decades. Our portfolio includes multi-million pound country houses, townhouses, city apartments, boutique new developments and rura
Industry affiliations



Notes
Staying secure when looking for property
Ensure you're up to date with our latest advice on how to avoid fraud or scams when looking for property online.
Visit our security centre to find out moreDisclaimer - Property reference 32936531. The information displayed about this property comprises a property advertisement. Rightmove.co.uk makes no warranty as to the accuracy or completeness of the advertisement or any linked or associated information, and Rightmove has no control over the content. This property advertisement does not constitute property particulars. The information is provided and maintained by Blenkin & Co, York. Please contact the selling agent or developer directly to obtain any information which may be available under the terms of The Energy Performance of Buildings (Certificates and Inspections) (England and Wales) Regulations 2007 or the Home Report if in relation to a residential property in Scotland.
*This is the average speed from the provider with the fastest broadband package available at this postcode. The average speed displayed is based on the download speeds of at least 50% of customers at peak time (8pm to 10pm). Fibre/cable services at the postcode are subject to availability and may differ between properties within a postcode. Speeds can be affected by a range of technical and environmental factors. The speed at the property may be lower than that listed above. You can check the estimated speed and confirm availability to a property prior to purchasing on the broadband provider's website. Providers may increase charges. The information is provided and maintained by Decision Technologies Limited.
**This is indicative only and based on a 2-person household with multiple devices and simultaneous usage. Broadband performance is affected by multiple factors including number of occupants and devices, simultaneous usage, router range etc. For more information speak to your broadband provider.
Map data ©OpenStreetMap contributors.





