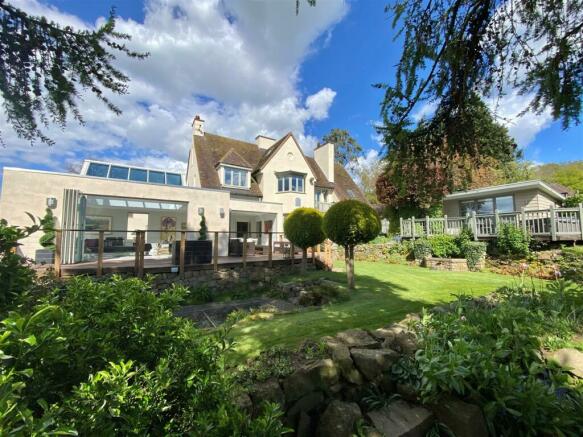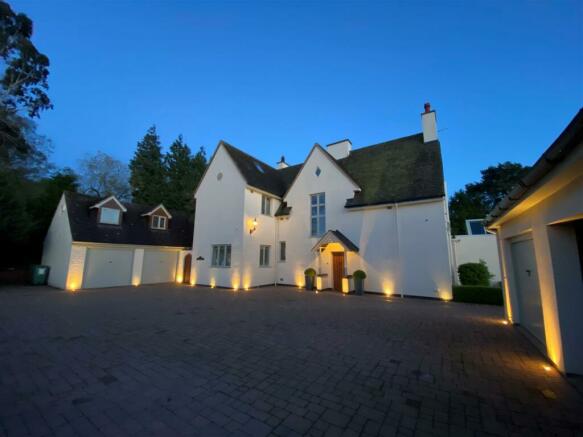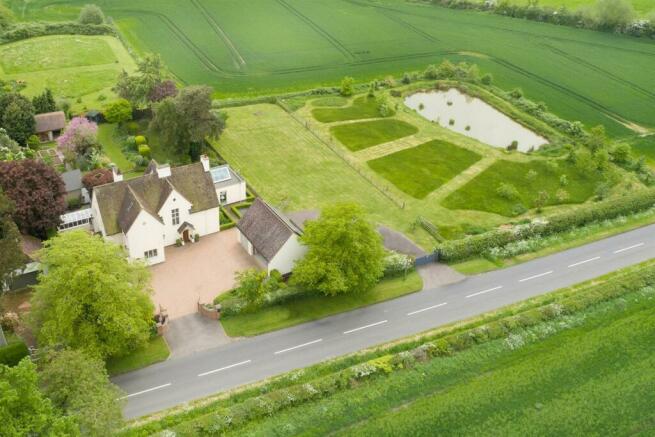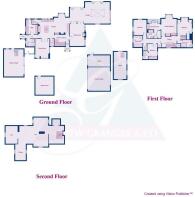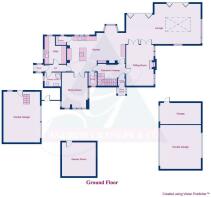Stanton Lane, Croft, Leicestershire, LE9

- PROPERTY TYPE
Detached
- BEDROOMS
4
- BATHROOMS
5
- SIZE
Ask agent
- TENUREDescribes how you own a property. There are different types of tenure - freehold, leasehold, and commonhold.Read more about tenure in our glossary page.
Freehold
Key features
- Eco friendly home with Ground Source Heat Pump
- Solar Panels generating the maximum feed in tariff income, index linked until 2037
- Stunning Family Home
- Four Double Bedrooms
- Impressive South Facing Gardens
- Plot Extending to 1.5 acres or Thereabouts
- Triple Garage with Planning- Consent
- Additional Double Garage
- Five Bathrooms
- Impressive Light and Airy Kitchen with Bespoke Units and High Quality Miele Appliances
Description
With the benefit of ground source heating, double glazing, solar panels and ground floor underfloor heating the accommodation is approached via an entrance porch, entrance hall with stairs rising to the first floor, impressive light and airy kitchen with bespoke units and high quality Miele appliances. Glazed double doors lead to dining room, inner hall, utility room, shower room and side porch. Leading from the kitchen there is an impressive extended contemporary lounge with bi fold doors leading onto the gardens and large windows to the side providing far reaching views over the gardens, pond and fields beyond. Also to the ground floor there is sitting room with log burner.
To the first floor there is a landing with original flooring, master bedroom with en-suite / dressing room and access to balcony. Guest bedroom with en-suite shower room, bedroom, bathroom, further bedroom, bathroom and separate W.C. The landing also provides access to a large loft space with excellent potential.
Stanway is approached via a five bar gate providing ample car standing, double garage with office space above, triple garage with storage space above. This building has the benefit of planning consent to create an ancillary residential annexe by converting the existing building. Blaby District Council Application No 22/0894/VAR
To the rear are south facing mature gardens with seating areas, pond, raised decking area with hot tub, garden room/ entertaining room. Large wooden clad useful cart store. Gardens, grounds and large wildlife pond extending to approximately 1.5 acres or thereabout.
Location - The property is located between the popular south Leicestershire villages of Croft, Huncote and the hamlet of Potters Marston. For the commuter the nearby village of Narborough has a local railway station giving access to Leicester and the property is within easy access to Junction 21 of the M1 and M69 motorway. Leicester has rail services to London St. Pancras.
Viewings - All viewings should be arranged by calling Andrew Granger & Co on .
Accommodation In Detail - With the benefit of underfloor heating to the ground floor and also solar panels located on the rear of the carport / garage. The heating and hot water is provided by a ground source heat pump.
Ground Floor -
Entrance Porch - Via traditionally styled front door and half glazed leaded multi paned door to entrance hall.
Entrance Hall - With oak wooden flooring, ornate picture rail under stairs storage cupboard, staircase rising to the first floor and doors to principle reception rooms and kitchen.
Kitchen - 5.32 (max) into bay x 4.91 - A bespoke light and airy kitchen with contemporary styled kitchen units with Corian worksurfaces, granite breakfast bar, quality Miele appliances including steam oven, Tepan Yaki Wok hob, electric hob, with Elica canopy extractor fan over, hot plate and warming draw. Space for American fridge/ freezer and dishwasher.
PANTRY - with tiled thrall and open shelving. CROCKERY STORE - a versatile store room with shelving currently used for crockery.
Dining Room - 4.75 x 3.61 - Via glazed double doors from the kitchen, engineered oak wooden flooring, double glazed windows to the front an side elevations, recessed ceiling spot lighting and leaded decorative glazed window to side.
Inner Hallway - With glazed door to side porch.
Utility Room - 3.81 x 2.91 (max) - Double glazed window to the rear and side elevations. Belfast sink, work surface, plumbing for washing machine and space for tumble drier, hot water cylinder tank. Built in strorage cupboards.
Shower Room - Comprising shower with tiled surround, low flush w.c and sink. windows to the front and side elevations.
Sitting Room - 5.54 x 3.79 - Accessed from the lounge is a sitting room with two leaded double glazed windows to the side elevation, fireplace with inset log burner, picture rail and oak wooden flooring.
Lounge - 6.31 x 5.44 + 3.77 x 3.93 - A delightful open plan lounge living space leading from the kitchen with two bifold doors on to the gardens, large windows to the side overlooking the grounds and pond and far reaching rural views. This wonderful light and airy room has porcelain tiled flooring impressive large cathedral vaulted glass ceiling and spot lighting.
First Floor -
Landing - With original oak flooring, leaded glazed window to the front.
Master Bedroom - 5.30 x 3.79 - With double glazed window to the rear elevation with views over the gardens, two radiators and built in wardrobes. Access to:
En-Suite / Dressing Room - With bespoke fitted Hammonds wardrobes and access to the balcony. En-suite comprising wall hung sink, low flush w.c, shower, tiled flooring and ceiling spot lights.
Guest Bedroom - 3.34 x 2.68 - Double glazed window to the side elevation, radiator and built in wardrobe.
En-Suite - Comprising low flush w.c, vanity sink unit, shower with tiled surround and double glazed window to the side elevation.
Bedroom 3 - 4.21 (max) x 3.81 - With double glazed windows to the rear and side elevations, two useful recessed cupboards and radiator.
Bathroom - Comprising low flush w.c, pedestal wash hand basin, towel rail, shower with tiled surround, ceramic tiled flooring , extractor fan and double glazed window to the side elevation.
Bedroom 4 - 3.86 x 2.89 - Double glazed window to the side elevation, radiator and velux window.
Bathroom. - Comprising bath, wall and floor tiling, shower with tiled surround, spots and double glazed window to the side elevation.
W.C - With low flush w.c and double glazed window to the side elevation.
Loft Storage Space - Accessed from a staircase leading from the landing there is a very large loft space which offers excellent scope subject to receiving the necessary planning and building consents.
Outside - The property is approached via a double oak five bar gate with ample off road parking and driveway leading to further gate allowing for an 'in out' drive.
Garage - 5.30 x 7.03 - With two up and over doors.
Office - 6.90 x 3.27 - Above the garage there is an office space accessed via a ladder.
Tripple Garaging - 29.00 x 18.0 - Open double car port which currently has planning consent to form an ancillary residential annexe by converting the existing building. Blaby District Council planning application 22/0894/VAR. Up and over door to garage.
Greenhouse - 4.67 x 1.84 -
Garden Room - 4.60 x 4.58 - A versatile gym / entertaining room with glazed door, engineered oak flooring, built in storage and fridge.
Cart Store - 5.81 x 5.74 (max) - A useful large store room with double doors and open fronted log store.
Gardens / Grounds - The property is surround by wonderful mature gardens and grounds extending to approximately 1.5 acres or thereabouts including lawns with mature deep floral and herbaceous borders, patio seating areas. Amenity pasture land with large stocked pond with a wide variety of wildlife.
Money Laundering - To comply with The Money Laundering, Terrorist Financing and Transfer of Funds Regulations 2017 any successful purchaser/purchasers will be asked to provide proof of identity and we will therefore need to take copies of a passport/photo driving licence and a recent utility bill (not more than three months old). We will need this information before Solicitors are instructed.
Apprasials & Surveys - If you have a house to sell then we offer a Free Valuation, without obligation.
Andrew Granger & Co undertake all types of Valuations including R.I.C.S. Homebuyer Survey and Valuation Reports, Valuations for probate, capital gains and inheritance tax purposes and Insurance Valuations. For further information contact our Surveying Department on .
Council Tax Band - G - Tenure & Council Tax - We understand the property to be freehold with vacant possession upon completion. Blaby District Council - Tax Band G. Please be advised that when a property is sold, local authorities reserve the right to re-calculate the council tax band.
Energy Performance Rating - C -
Stamp Duty From 23rd September 2022 - Normal Rate
Up to £250,000 - 0%
£250,001 to £925,000 - 5%
£925,001 to £1.5 million – 10%
Over £1.5 million – 12%
First Time Buyers
UP to £425,000 – 0%
£425,001 to £625,000 – 5%
Homes above £625,000 - Normal rates apply
You usually pay 3% on top of these rates if you own another residential property. It is recommended buyers check Stamp Duty rates for their particular situation on the government website:
Brochures
Stanton Lane, Croft, Leicestershire, LE9Council TaxA payment made to your local authority in order to pay for local services like schools, libraries, and refuse collection. The amount you pay depends on the value of the property.Read more about council tax in our glossary page.
Band: G
Stanton Lane, Croft, Leicestershire, LE9
NEAREST STATIONS
Distances are straight line measurements from the centre of the postcode- Narborough Station2.2 miles
- Hinckley Station5.4 miles
About the agent
Property experts in Leicester.
As a local property firm with over 30 years? experience we are passionate about property and proud to offer a whole host of services from our offices across Leicestershire in Leicester, Loughborough and Market Harborough.
In addition, our unique association with the London Mayfair Office provides links with some 300 offices of independent agencies throughout the country, including London itself.
Experts in sales, lettings, surveys, planning and
Notes
Staying secure when looking for property
Ensure you're up to date with our latest advice on how to avoid fraud or scams when looking for property online.
Visit our security centre to find out moreDisclaimer - Property reference 32994978. The information displayed about this property comprises a property advertisement. Rightmove.co.uk makes no warranty as to the accuracy or completeness of the advertisement or any linked or associated information, and Rightmove has no control over the content. This property advertisement does not constitute property particulars. The information is provided and maintained by Andrew Granger, Leicester. Please contact the selling agent or developer directly to obtain any information which may be available under the terms of The Energy Performance of Buildings (Certificates and Inspections) (England and Wales) Regulations 2007 or the Home Report if in relation to a residential property in Scotland.
*This is the average speed from the provider with the fastest broadband package available at this postcode. The average speed displayed is based on the download speeds of at least 50% of customers at peak time (8pm to 10pm). Fibre/cable services at the postcode are subject to availability and may differ between properties within a postcode. Speeds can be affected by a range of technical and environmental factors. The speed at the property may be lower than that listed above. You can check the estimated speed and confirm availability to a property prior to purchasing on the broadband provider's website. Providers may increase charges. The information is provided and maintained by Decision Technologies Limited.
**This is indicative only and based on a 2-person household with multiple devices and simultaneous usage. Broadband performance is affected by multiple factors including number of occupants and devices, simultaneous usage, router range etc. For more information speak to your broadband provider.
Map data ©OpenStreetMap contributors.
