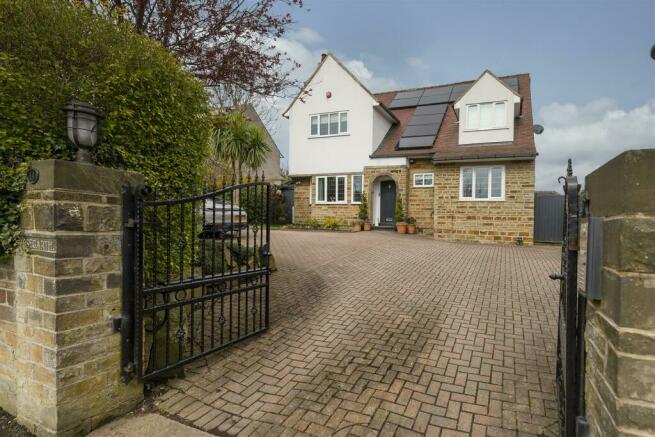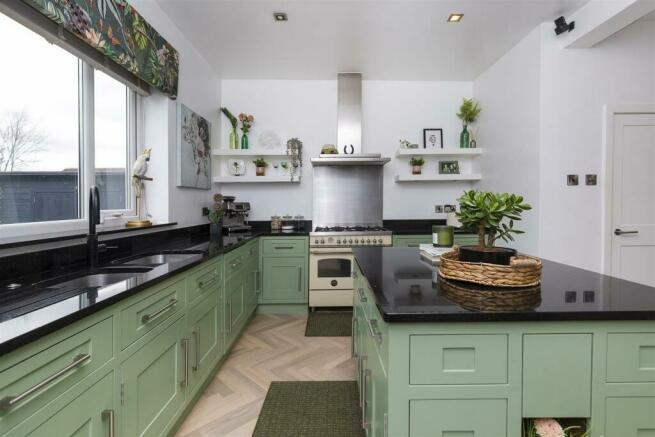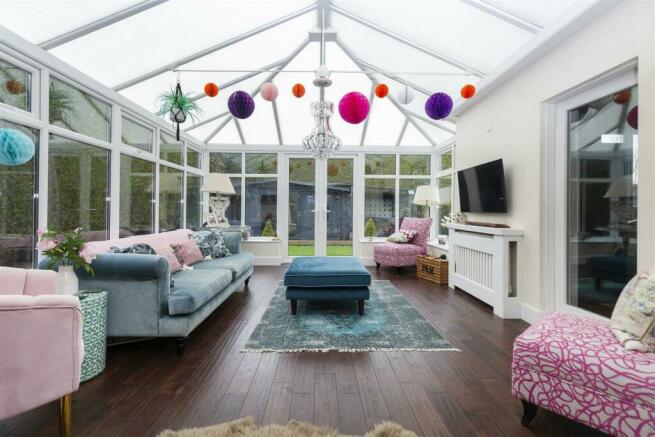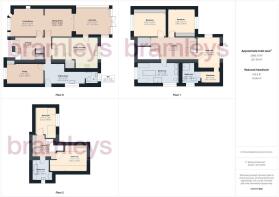
Fixby Road, Huddersfield

- PROPERTY TYPE
Detached
- BEDROOMS
5
- BATHROOMS
3
- SIZE
2,880 sq ft
268 sq m
- TENUREDescribes how you own a property. There are different types of tenure - freehold, leasehold, and commonhold.Read more about tenure in our glossary page.
Freehold
Key features
- STYLISH 5 BEDROOM DETACHED PROPERTY
- 3/4 RECEPTION ROOMS
- GUEST SUITE WITH EN SUITE AND DRESSING AREA
- AMPLE OFF ROAD PARKING TO FRONT WITH EV CHARGING POINT
- SOLAR PANELS WITH BATTERY STORAGE
- PRIVATE ENCLOSED GARDEN TO REAR
- HIGH QUALITY FIXTURES AND FITTINGS THROUGHOUT
- IDEAL FOR THE FAMILY BUYER
- COMMUTER LINKS TO BOTH WEST YORKSHIRE AND EAST LANCASHIRE
- EARLY VIEWING ESSENTIAL TO APPRECIATE THE SIZE, POSITION AND QUALITY
Description
The property would make an ideal property for the young and growing family, with gas fired central heating, uPVC double glazing, solar panels with battery storage, EV charging point, ample off road parking and a private enclosed garden to the rear.
Located equidistant to junctions 24 and 25 of the M62 motorway network, the property is handily located for those wishing to commute to the major trading centres of West Yorkshire and East Lancashire. Only by a personal inspection can one truly appreciate the size, quality and position of this outstanding family home.
Energy Rating: C
Ground Floor: - To the front entrance, a feature stone arch leads to the the covered entrance porch. A solid timber external door gives access into the property.
Entrance Hall - With Karndean style flooring, a built-in understairs storage cupboard, central heating radiator set behind fretwork panel and decorative ceiling coving. An arched timber and glazed door leads through to the lounge.
Lounge - 4.60m x 3.91m (15'1" x 12'10") - This well presented reception room is fitted with oak flooring and a solid fuel stove set on to a slate hearth with fire surround and mantel. There is also a uPVC double glazed bay window to the front with retractable shutters, central heating radiator set behind fretwork panel and a feature archway which leads through to the dining room.
Dining Room - 3.91m x 3.28m (12'10" x 10'9") - The flooring extends from the lounge into the dining room, which also has sunken low voltage lighting, ceiling coving and a central heating radiator set behind a fretwork panel. A set of bi-fold, double glazed doors lead into the conservatory.
Conservatory - 4.67m x 3.73m (15'4" x 12'3") - A superb addition to the property, which is peacefully situated to the rear. Set on a stone base with uPVC double glazed windows to 3 sides and French doors leading directly into the rear gardens. There is a continuation of oak flooring and a central heating radiator set behind fretwork panel.
Dining Kitchen - 6.40m x 4.45m (21'0" x 14'7") - A most spacious dining kitchen which is fitted with a range of modern shaker style wall, drawer and base units with granite work surfaces. There is an inset twin bowl sink unit with matt black mixer taps, Quooker tap, central island with granite top, Karndean style flooring, sunken LED lighting, central heating radiator set behind a fretwork panel and built-in pantry cupboard.
An Access Door Leads Into: -
Utility Room - 5.61m x 2.84m max (18'5" x 9'4" max) - Having a range of matching modern wall, drawer and base units with granite work surfaces, plumbing for a washing machine, space for a dryer and an inset stainless steel sink with chrome mixer taps and granite drainer. There is a fully tiled floor, central heating radiator set behind fretwork panel and an access door to the cloakroom/WC.
Cloakroom/Wc - Furnished with a 2 piece Villeroy & Boch suite, comprising of a concealed flush WC and wash bowl set on to a tiled plinth. There are decorative mosaic part tiled walls, a fully tiled floor, uPVC double glazed window and chrome ladder style radiator.
Study - 5.13m x 2.90m (16'10" x 9'6") - Having engineered oak flooring, a uPVC double glazed window to the front of the property with retractable shutters and a central heating radiator set behind fretwork panel.
First Floor: - A spindlerail balustrade staircase rises to the first floor.
Landing - With engineered oak flooring, a central heating radiator set behind fretwork panel and built-in linen cupboards.
Master Bedroom - 4.62m max x 3.99m max (15'2" max x 13'1" max) - This well proportioned master bedroom, is fitted with full width wardrobes with mirrored fronts. There is also a uPVC double glazed window, central heating radiator set behind fretwork panel and sunken low voltage lighting.
Guest Suite / Bedroom 2 - 4.42m x 3.20m (14'6" x 10'6") - Situated to the rear of the property, having a uPVC double glazed window, sunken low voltage lighting, a central heating radiator set behind fretwork panel and an archway which leads through to the dressing room.
Dressing Room - 2.67m x 1.70m (8'9" x 5'7") - Having fitted wardrobes with hanging and shelving facilities, centre knee hole dressing table and an access door to the en suite.
En Suite Shower Room - With a fully tiled floor and part tiled walls, the en suite is fitted with a 3 piece suite comprising of a Grohe concealed flush WC, ceramic wash bowl set on to a tiled plinth with freestanding chrome mixer taps, and double width walk-in shower cubicle with rainwater head. There is also a uPVC double glazed window and sunken LED lighting.
Bedroom 3 - 3.99m x 3.89m (13'1" x 12'9") - Peacefully situated to the rear of the property, having a central heating radiator set behind fretwork panel, a uPVC double glazed window, built-in wardrobes with mirrored doors and sunken low voltage lighting.
Bathroom - 6.10m x 2.97m (20'0" x 9'9") - A most spacious and luxuriously appointed family bathroom which has a concealed flush Grohe WC, twin Villeroy and Boch wash bowls with granite surrounds, chrome mixer tap and cupboards beneath, freestanding deep sunk bath with chrome mixer taps and shower attachment, together with a walk-in shower cubicle with glazed sides, rainwater head and additional hose. The bathroom is also fitted with a central heating radiator set behind fretwork panel, sunken LED lighting, additional chrome ladder style radiator, fully tiled floor and 2 uPVC double glazed windows.
Second Floor: -
Landing - Having built-in cupboards with mirrored doors. A door gives access to:-
Bedroom 4 - 4.29m x 3.73m (14'1" x 12'3") - This spacious double bedroom enjoys ample natural light through the 2 velux windows. There is also a central heating radiator.
Bedroom 5 - 3.86m x 3.05m (12'8" x 10'0") - Having a uPVC double glazed window to the rear and central heating radiator.
Bathroom - With slate tiled floor and part tiled walls, the bathroom is furnished with a 3 piece suite comprising of a low flush WC, large ceramic wash bowl with chrome mixer taps and freestanding deep sunk, roll top bath with central mixer taps and shower attachment. There is also a uPVC double glazed window and central heating radiator.
Outside: - The property has a twin stone pillared entrance with coach lights above and wrought iron electric access gates. To the front of the property there is a block paved parking apron and turning area, with parking for 4/5 vehicles. There are mature flowerbed borders and bushes. To the side of the property there is a decked area with adjacent garden. To the opposite side there is a timber access gate which leads to the side of the property and in turn the rear garden. The rear garden comprises a range of decked areas, storage shed, summer house/gym with adjacent BBQ area, exterior lighting and power points.
Solar Panels: - ‘The vendor advises us that there are 12 x 385KW panels and 4 x 3.2KW batteries that in the last 12 months has provided approximately £1,097 of free electricity, plus surplus to charge and electric vehicle and assist with heating the water’
Boundaries & Ownerships: - The boundaries and ownerships have not been checked on the title deeds for any discrepancies or rights of way. All prospective purchasers should make their own enquiries before proceeding to exchange of contracts.
Directions: - Leave Huddersfield via Bradford Road (A641) and pass through the traffic lights at Hillhouse and Fartown. Continue along this road passing the Asda supermarket on the right hand side and at the Bradley Bar roundabout take the left hand turning onto Fixby Road. The property can be found on the right hand side identified by the Bramleys for sale board.
Tenure: - Freehold
Council Tax Band: - F
Mortgages: - Bramleys have partnered up with a small selection of independent mortgage brokers who can search the full range of mortgage deals available and provide whole of the market advice, ensuring the best deal for you. YOUR HOME IS AT RISK IF YOU DO NOT KEEP UP REPAYMENTS ON A MORTGAGE OR OTHER LOAN SECURED ON IT.
Online Conveyancing Services: - Available through Bramleys in conjunction with leading local firms of solicitors. No sale no legal fee guarantee (except for the cost of searches on a purchase) and so much more efficient. Ask a member of staff for details.
Brochures
Fixby Road, HuddersfieldBrochureCouncil TaxA payment made to your local authority in order to pay for local services like schools, libraries, and refuse collection. The amount you pay depends on the value of the property.Read more about council tax in our glossary page.
Band: F
Fixby Road, Huddersfield
NEAREST STATIONS
Distances are straight line measurements from the centre of the postcode- Deighton Station1.3 miles
- Brighouse Station1.3 miles
- Huddersfield Station2.1 miles
About the agent
Buying, selling or renting property, indeed any transaction involving property, is a major event in all our lives. Financially and emotionally charged, it is important to choose the very best partner you can to help you through this often stressful time.
Notes
Staying secure when looking for property
Ensure you're up to date with our latest advice on how to avoid fraud or scams when looking for property online.
Visit our security centre to find out moreDisclaimer - Property reference 32995060. The information displayed about this property comprises a property advertisement. Rightmove.co.uk makes no warranty as to the accuracy or completeness of the advertisement or any linked or associated information, and Rightmove has no control over the content. This property advertisement does not constitute property particulars. The information is provided and maintained by Bramleys, Huddersfield. Please contact the selling agent or developer directly to obtain any information which may be available under the terms of The Energy Performance of Buildings (Certificates and Inspections) (England and Wales) Regulations 2007 or the Home Report if in relation to a residential property in Scotland.
*This is the average speed from the provider with the fastest broadband package available at this postcode. The average speed displayed is based on the download speeds of at least 50% of customers at peak time (8pm to 10pm). Fibre/cable services at the postcode are subject to availability and may differ between properties within a postcode. Speeds can be affected by a range of technical and environmental factors. The speed at the property may be lower than that listed above. You can check the estimated speed and confirm availability to a property prior to purchasing on the broadband provider's website. Providers may increase charges. The information is provided and maintained by Decision Technologies Limited.
**This is indicative only and based on a 2-person household with multiple devices and simultaneous usage. Broadband performance is affected by multiple factors including number of occupants and devices, simultaneous usage, router range etc. For more information speak to your broadband provider.
Map data ©OpenStreetMap contributors.





