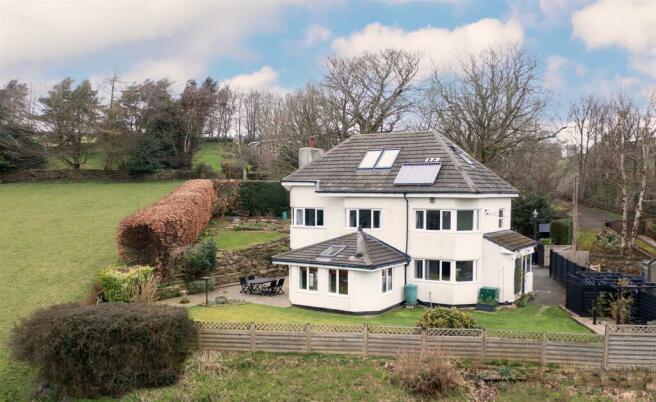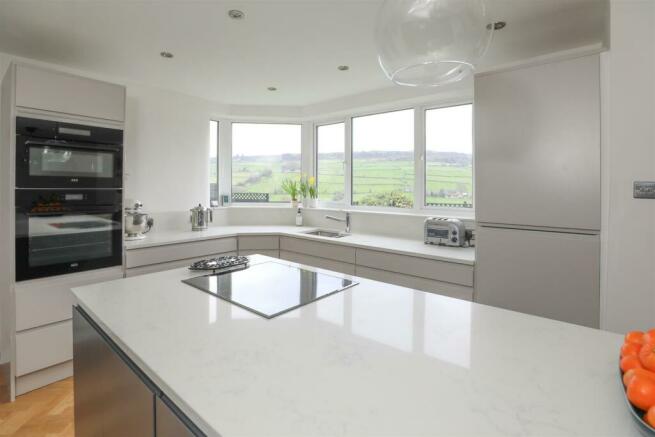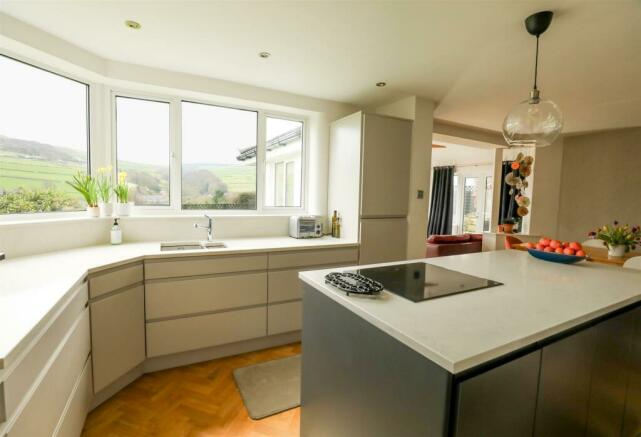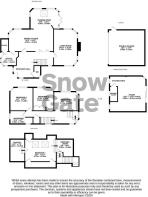
Ashacre, Upper Stubbin, Holmbridge HD9

- PROPERTY TYPE
Detached
- BEDROOMS
4
- BATHROOMS
3
- SIZE
Ask agent
- TENUREDescribes how you own a property. There are different types of tenure - freehold, leasehold, and commonhold.Read more about tenure in our glossary page.
Freehold
Key features
- FOUR BEDROOM DETACHED FAMILY HOME WITH HINTS OF ART DECO
- BUILT IN 1936 AND RETAINING MUCH OF THE ORIGINAL FEATURES
- HIDDEN POSITION WITH STUNNING PANORAMIC COUNTRYSIDE VIEWS
- TWO RECEPTION ROOMS AND DINING KITCHEN WITH SEPARATE UTILITY
- OVER GARAGE STUDIO
- GATED OFF ROAD PARKING AND DETACHED DOUBLE GARAGE
Description
The property is ideally located to access all the Holme Valley amenities and is within the catchment area for local outstanding schools and colleges. Centrally located between Manchester, Leeds and Sheffield it is also a commuter's paradise.
Entrance Hallway - 4.37m x 2.92m (14'4" x 9'7") - The front door opens to the generous, prime oak parquet floored hallway with dual aspect windows. An Art Deco solid oak staircase, with carpet runner, leads to the first floor. Original glazed timber bi-fold doors add to the sense of light and space and open to the dining kitchen. Period doors open to the kitchen, downstairs WC and lounge. The area under the stairs has a rear aspect window and would make an ideal study area.
Downstairs Wc - 1.73m x 0.97m (5'8" x 3'2") - Comprises a white low flush WC and wall mounted wash basin. Tiled floor and splash back. Down lighter, obscured window and under floor heating.
Dining Kitchen - 6.76m x 3.38m (22'2" x 11'1") - The oak parquet flooring extends throughout the dining, kitchen and garden rooms. The spacious dining kitchen, is open plan to the garden/family room and has plenty of room for a large dining table. This contemporary kitchen has a corner bay window with panoramic views and a range of units with quartz worksurfaces. A wide island unit houses the AEG induction hob (with bridging function), an under-counter power points (inc USB) & a useful seating area. Integrated appliances include AEG combination microwave oven, fan oven with self-cleaning function and Electrolux fridge freezer. A door opens to the utility/larder.
Utility/Larder - 2.44m x 2.24m (8'0" x 7'4") - This functional room has plumbing for a washing machine and dishwasher as well as a vent for the dryer. Worksurface with stainless steel sink. Bespoke wall and base units. Corner window. Doors to outside and boiler room. Boiler room houses heating and hot water systems as well as providing storage for coats, boots etc.
Garden/Family Room - 4.29m x 3.10m (14'1" x 10'2") - Multiple windows with views to the garden and the Holme Valley beyond. Charnwood solid fuel stove with glass hearth and Travertine tiling behind. Downlighters to the ceiling and a built-in storage unit. Doors open to a large natural sandstone patio area and a level lawned garden.
Lounge - 5.16m x 3.53m (16'11" x 11'7") - This formal reception room includes an Italian marble fireplace with Charnwood solid fuel stove and an original Canadian pitch pine parquet floor. The room is flooded with light from the unusual double aspect corner bay windows, taking full advantage of the location and views.
First Floor Landing - 6.25m x 2.06m (20'6" x 6'9") - A large window provides the stairs and landing with natural light. Whilst a repeat of the corner windows, from the ground floor, illuminates a sizeable carpeted area fitted with cupboards and shelves. The remaining landing has a solid hardwood floor and carpet runner; with doors opening to the double bedrooms and bathroom. There is also a useful and commodious linen cupboard. Stairs, with an oak handrail, lead to the loft bedroom.
Bedroom 3 - 3.73m x 3.02m (12'3" x 9'11") - A double bedroom with a corner window and exceptional views across Holme Moss.
Bedroom 4 - 3.58m x 3.15m (11'9" x 10'4") - A double bedroom, with original fitted wardrobes, a solid prime-oak floor and panoramic countryside views.
Bedroom 2 - 3.53m x 3.43m (11'7" x 11'3") - A double bedroom with a solid prime-oak floor and countryside views from the signature corner bay window.
Family Bathroom - 3.53m x 2.06m (11'7" x 6'9") - Comprises a contemporary tasteful white suite including a back to wall WC, wash basin in a vanity unit and a large bath with glass screen and shower over. Dual aspect obscured windows, heated towel rail, tiled floor and splash back. Down lighters.
Loft Master Bedroom - 4.78m x 3.45m (15'8" x 11'4") - The bedroom door opens to the oak floored dressing area, with steps up to the spacious and airy bedroom. Large Velux windows capture the countryside views. Under eaves storage and alcoves. A door opens to the ensuite.
Ensuite - 3.61m x 2.06m (11'10" x 6'9") - A step leads down to the generous marble tiled bathroom with sloped ceilings and a large Velux window. The contemporary suite comprises a marble tiled panel bath and walk-in shower, along with a back to wall WC and pedestal hand basin. Underfloor heating and heated towel rail. Copious fitted storage and down-lighters.
Garage And Off-Road Parking - 5.46mx 5.41m (17'11"x 17'9") - A double garage with an electric sectional panel door and pedestrian door to the side. Power and water. To the front of the garage is gated off-road parking for several vehicles.
Over Garage Studio - 5.46m x 5.41m (17'11" x 17'9") - A versatile space with sliding aluminium/glass doors, windows to the front elevation and two Velux windows providing ample natural light. Practical laminate flooring throughout. Fitted kitchen base units with integral fridge. Door opening to the shower room. The shower room (7'1" x 3'11") comprises a white suite including low flush WC, walk-in double shower and pedestal wash basin. Obscured window.
Gardens - Sitting in the middle of its plot and close to Stubbin Clough, the garden is a haven for wildlife. The mature gardens wrapped around Ashacre, offer a high degree of privacy and several seating areas where seclusion and stunning views can be enjoyed throughout the day. External lighting, inc vintage lamp-post, and outdoor electric sockets.
Brochures
Ashacre, Upper Stubbin, Holmbridge HD9BrochureCouncil TaxA payment made to your local authority in order to pay for local services like schools, libraries, and refuse collection. The amount you pay depends on the value of the property.Read more about council tax in our glossary page.
Band: E
Ashacre, Upper Stubbin, Holmbridge HD9
NEAREST STATIONS
Distances are straight line measurements from the centre of the postcode- Brockholes Station3.1 miles
- Honley Station3.6 miles
- Berry Brow Station4.2 miles
About the agent
Who We Are...
You'll have known us as Earnshaw Kay Estates, the name we launched with back in 2001.
We earned a well-deserved reputation as a solid, professional estate agency with thousands of highly satisfied customers who came to us when it was time for their next move. Things were good. But we want to be outstanding.
Which is why Max Earnshaw decided to redefine his vision of how estate agency should be done.
SnowGate is an independent estate
Industry affiliations



Notes
Staying secure when looking for property
Ensure you're up to date with our latest advice on how to avoid fraud or scams when looking for property online.
Visit our security centre to find out moreDisclaimer - Property reference 32995063. The information displayed about this property comprises a property advertisement. Rightmove.co.uk makes no warranty as to the accuracy or completeness of the advertisement or any linked or associated information, and Rightmove has no control over the content. This property advertisement does not constitute property particulars. The information is provided and maintained by SnowGate Estate Agency, Holmfirth. Please contact the selling agent or developer directly to obtain any information which may be available under the terms of The Energy Performance of Buildings (Certificates and Inspections) (England and Wales) Regulations 2007 or the Home Report if in relation to a residential property in Scotland.
*This is the average speed from the provider with the fastest broadband package available at this postcode. The average speed displayed is based on the download speeds of at least 50% of customers at peak time (8pm to 10pm). Fibre/cable services at the postcode are subject to availability and may differ between properties within a postcode. Speeds can be affected by a range of technical and environmental factors. The speed at the property may be lower than that listed above. You can check the estimated speed and confirm availability to a property prior to purchasing on the broadband provider's website. Providers may increase charges. The information is provided and maintained by Decision Technologies Limited.
**This is indicative only and based on a 2-person household with multiple devices and simultaneous usage. Broadband performance is affected by multiple factors including number of occupants and devices, simultaneous usage, router range etc. For more information speak to your broadband provider.
Map data ©OpenStreetMap contributors.





