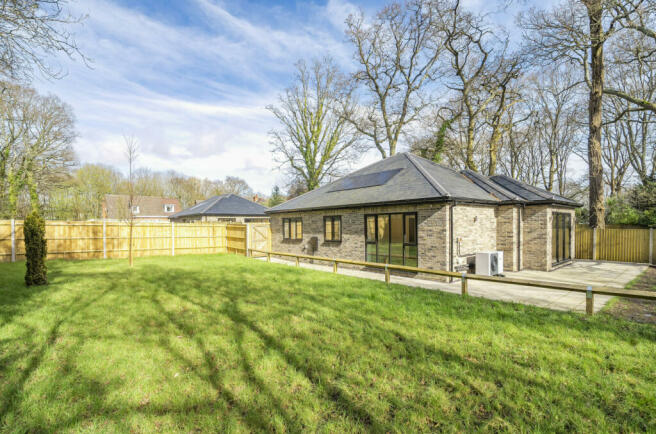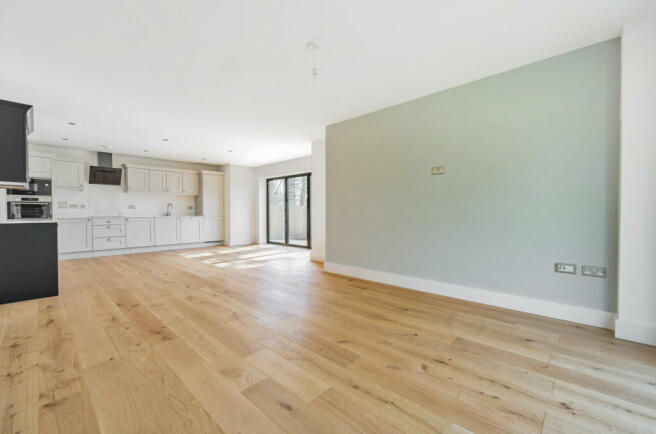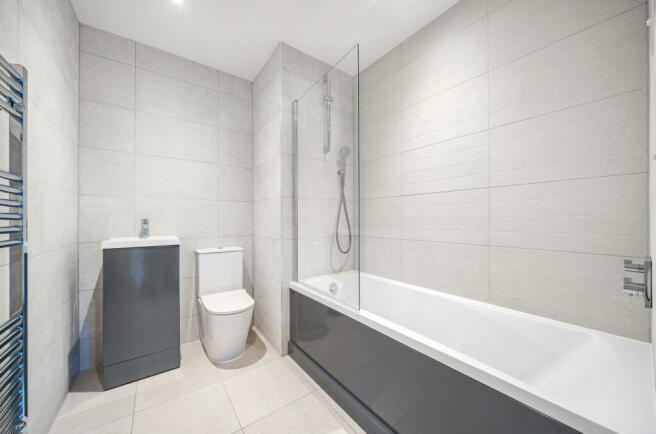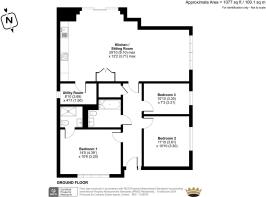
Segensworth Road, Fareham, Hampshire, PO15

- PROPERTY TYPE
Bungalow
- BEDROOMS
3
- SIZE
1,077 sq ft
100 sq m
- TENUREDescribes how you own a property. There are different types of tenure - freehold, leasehold, and commonhold.Read more about tenure in our glossary page.
Freehold
Key features
- New Build Detached Bungalow
- Three bedrooms
- Large Kitchen/Living/Dining
- Ensuite to Master
- Secluded Location
- Air Source Heat Pump
- Solar Panels
- Three Parking Spaces
Description
LOCATION
The property is a short distance from Fareham town centre which provides a wide range of shopping facilities, pubs, restaurants, coffee shops and a multi-screen cinema. There are excellent transport links which are easily accessible, including junction 9 of the M27 enabling access to Southampton City Centre & Portsmouth City Centre within 20 minutes, as well as Southampton Airport, M3 and A3 to London. Fareham is also close to Whiteley via the M27 which again has a selection of shops, restaurants and a cinema.
INSIDE
Plot 2 is set to the rear of the development and the composite front door opens into the hallway, which has a fitted storage cupboard and internal oak veneer doors providing access to the principal accommodation. Positioned to the rear of the property, is the 30ft kitchen/dining/living space with aluminium bi-folding doors opening onto the patio and rear garden, along with floor to ceiling windows to the side aspect. The kitchen itself comprises a range of fitted wall and base level work surfaces with fitted quartz work surfaces over which incorporate an induction hob with cooker hood over, an inset electric oven and microwave. Further integrated appliances include a fridge/freezer and a dishwasher. A central island with quartz work surfaces further incorporates a fitted breakfast bar. The room offers spot lighting within the kitchen/dining area, is laid to engineered oak flooring and provides ample space for both a dedicated dining and living area. The separate utility room provides both space and plumbing for a washing machine.
The three well-proportioned bedrooms all offer space for free standing bedroom furniture. Bedroom one has a triple glazed window to the front elevation whilst bedrooms two and three have a triple glazed windows to the side aspect. There is an en-suite to the master bedroom which comprises PORCELANOSA full height tiled walls and flooring, a HANSGROHE wash hand basin, WC, enclosed shower cubicle with ceiling mounted rainfall shower head and a heated towel rail. The separate family bathroom also has HANSGROHE sanitary ware including a fitted bath with shower attachment over.
OUTSIDE
Externally, the shared private driveway leads to three block paved allocated parking bays. The rear garden is enclosed via wooden panel fencing and is laid to lawn with a patioed terrace.
ABOUT THE DEVELOPER
Our clients are building this beautiful development with the current energy crisis at the forefront of their minds and have therefore included solar panels, triple glazing and an air source heat pump within the build, to make the homes as energy and economically efficient as possible. The detached bungalow is offered with a 10 year new home building warranty. With the development being set some distance from Segensworth Road and surrounded by ancient woodland, this truly is a one off development and will sure to make a wonderful home for many years to come.
- COUNCIL TAXA payment made to your local authority in order to pay for local services like schools, libraries, and refuse collection. The amount you pay depends on the value of the property.Read more about council Tax in our glossary page.
- Band: E
- PARKINGDetails of how and where vehicles can be parked, and any associated costs.Read more about parking in our glossary page.
- Yes
- GARDENA property has access to an outdoor space, which could be private or shared.
- Yes
- ACCESSIBILITYHow a property has been adapted to meet the needs of vulnerable or disabled individuals.Read more about accessibility in our glossary page.
- Ask agent
Energy performance certificate - ask agent
Segensworth Road, Fareham, Hampshire, PO15
NEAREST STATIONS
Distances are straight line measurements from the centre of the postcode- Swanwick Station0.9 miles
- Bursledon Station2.7 miles
- Fareham Station2.8 miles
About the agent
At Charters Estate Agents, we believe that reputation and professionalism is everything. Coupled with our energetic and passionate approach to property, we believe we have created a specialist agency, providing a first class property service for homeowners, buyers, landlords and businesses in WINCHESTER | ALRESFORD | ALTON | FARNHAM and the surrounding Hampshire and Surrey villages.
Our objective is to focus on quality of service and the delivery of strategically planned marketing progr
Notes
Staying secure when looking for property
Ensure you're up to date with our latest advice on how to avoid fraud or scams when looking for property online.
Visit our security centre to find out moreDisclaimer - Property reference LNH240048. The information displayed about this property comprises a property advertisement. Rightmove.co.uk makes no warranty as to the accuracy or completeness of the advertisement or any linked or associated information, and Rightmove has no control over the content. This property advertisement does not constitute property particulars. The information is provided and maintained by Charters, Park Gate. Please contact the selling agent or developer directly to obtain any information which may be available under the terms of The Energy Performance of Buildings (Certificates and Inspections) (England and Wales) Regulations 2007 or the Home Report if in relation to a residential property in Scotland.
*This is the average speed from the provider with the fastest broadband package available at this postcode. The average speed displayed is based on the download speeds of at least 50% of customers at peak time (8pm to 10pm). Fibre/cable services at the postcode are subject to availability and may differ between properties within a postcode. Speeds can be affected by a range of technical and environmental factors. The speed at the property may be lower than that listed above. You can check the estimated speed and confirm availability to a property prior to purchasing on the broadband provider's website. Providers may increase charges. The information is provided and maintained by Decision Technologies Limited. **This is indicative only and based on a 2-person household with multiple devices and simultaneous usage. Broadband performance is affected by multiple factors including number of occupants and devices, simultaneous usage, router range etc. For more information speak to your broadband provider.
Map data ©OpenStreetMap contributors.





