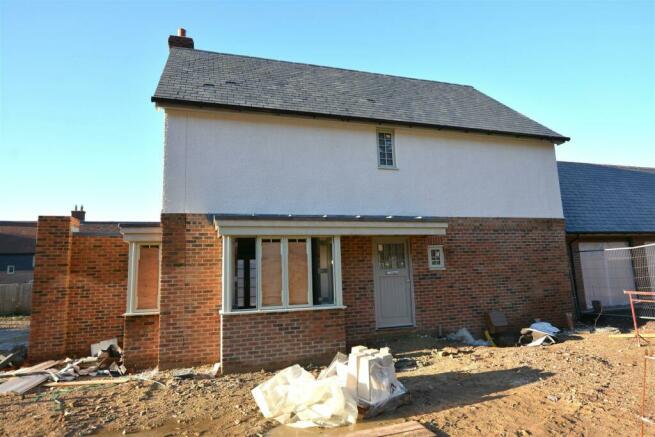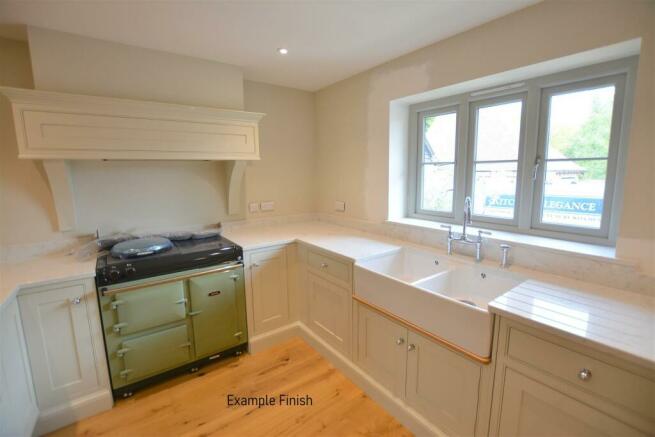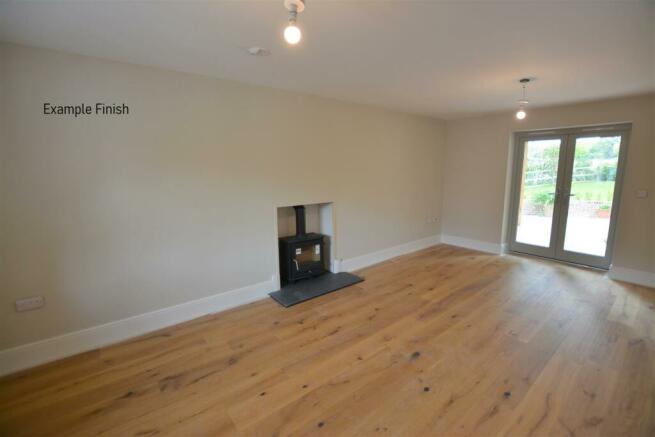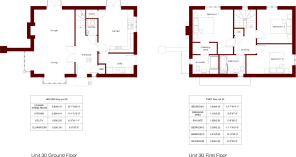
Augustin Drive, Stapehill Abbey

- PROPERTY TYPE
Detached
- BEDROOMS
3
- BATHROOMS
2
- SIZE
Ask agent
- TENUREDescribes how you own a property. There are different types of tenure - freehold, leasehold, and commonhold.Read more about tenure in our glossary page.
Freehold
Key features
- SUBSTANTIAL FAMILY RESIDENCE
- THREE DOUBLE BEDROOMS
- SUPERB KITCHEN /DINING ROOM
- SEPARATE LOUNGE
- BATHROOM AND MASTER ENSUITE
- DOUBLE GARAGE
- PRIVATE GARDEN
- SECLUDED PRIVATE ESTATE
Description
CLICK ON THE LINK TO VIEW OUR VIDEO TOUR OF THE COMPLETED FIRST PHASE.
Plot 30 is a well proportioned, newly constructed detached family home sitting within a generous plot off a private driveway in this totally unique private estate development. Accommodation includes a large lounge/dining room with feature bay windows and French doors leading out to the rear garden, a stunning kitchen/breakfast room and a separate utility room as well as ground floor cloakroom.
On the first floor there are three double bedrooms: the master suite with an adjoining dressing room, luxuriously appointed ensuite shower room and a family bathroom with a bath/shower, serves the remaining two bedrooms.
Outside there is a double garage and a large rear garden which enjoys a good degree of privacy and tranquillity, along with the acres of communal grounds which make up this totally unique setting.
The landmark re-development of Stapehill Abbey nestles in its own grounds between Ferndown and Wimborne. Just far enough from the main road network to enjoy tranquillity and seclusion, yet within easy reach of local amenities, transport links and the world renowned Jurassic Coastline and the New Forest National Park. This exclusively private, secure gated development has extensive communal grounds, offering a peaceful haven of established planting, historic landscaped gardens and a tranquil lake.
Call our Wimborne Office for more details and to discuss your particular requirements.
Since the completion of Phase 1 and Phase 2 of this Landmark development, created from the existing buildings, with many artefact and period features retained throughout, the launch of final phase has been eagerly awaited and construction is now well under way in the grounds of this truly unique setting. An established community now exists in this tranquil, secluded and private estate and its historic roots resonate throughout the development. The bell tower stands sentinel over the twin chapels and associated buildings all of which have been painstakingly restored and imaginatively reconfigured to create a community of character homes with some truly unique and outstanding features.
Ever mindful of the significance of heritage, the development has been thoughtfully designed with a focus on providing a truly outstanding mix of properties within an exclusive setting, meticulous planning has gone into providing a superb setting for purchasers to live in.
The extensive grounds offer a peaceful haven of established planting, historic landscaped gardens and a tranquil lake – to be enjoyed by the residents at their leisure – to reflect upon their exclusive privilege of owning a part of this unique and cherished lifestyle. Meandering pathways, delightful forest walks, picnic areas and acres of land to live the good life, Stapehill Abbey has it all!
Take this unique opportunity to acquire your very own piece of landmark history – your dream home is waiting for you at Stapehill Abbey!
SPECIFICATION:
General
Most of the homes will feature a fireplace and have log burners fitted.
Internally, feature radiators to the 1st floor will be used in many of the homes. Underfloor heating to the ground floor will be incorporated where appropriate with radiators to the upper floors.
The development will be accessed via a gated security entrance with an audio entry phone.
Discrete and thoughtful lighting will feature throughout the development with a real focus on the ambience and consideration for optimum enjoyment of the grounds. Kitchen
Luxury Heritage inspired painted classic kitchens with Carrara Quartz stone worktops, integrated ovens, hobs, fridge freezers, dishwashers and washing machines throughout. Kitchens designed, supplied and installed by renowned local company, Kitchen Elegance.
Bathroom
Beautifully appointed bathrooms will incorporate luxurious designer sanitary ware with complementing marble effect tiling in all wet areas.
Vanity units and mirrors, heated towel rails and semiframeless shower ranges with glass doors will further enhance these fabulous rooms with the additional touch of luxury provided by underfloor heating.
Finishing Touches
Attention to detail is just a small part of what sets Stapehill Abbey apart. To further enhance the character of these unique homes;
Internal panel doors will be painted with a heritage range of classic paints.
Luxury wood effect flooring will be installed on the ground floor with quality carpeting throughout the upper floors (excluding bathrooms/en-suites).
Original styled skirting and architrave detail will be fitted to all homes.
Emulsion painted walls and ceilings utilising heritage range paints.
Recessed LED lighting in the kitchens and bathrooms and pendant and wall lighting to the rest of the properties.
BT telephone points will be installed, as well as a communal satellite system with FM and DAB reception (an individual subscription will be required as well as receiver equipment)
External lighting to communal areas, access ways, parking areas and throughout the gardens.
For peace of mind, the properties will be covered by a 10 year warranty.
External Areas
All external communal and private areas will be finished to the highest possible standard in keeping with the heritage of Stapehill Abbey.
All properties will have dedicated car parking or garaging.
Electric Entrance Gates.
NB - General site maintenance charges are applicable and there are some standard restrictive covenants - please call for further detail.
Epc: -
Brochures
Augustin Drive, Stapehill AbbeyBrochure- COUNCIL TAXA payment made to your local authority in order to pay for local services like schools, libraries, and refuse collection. The amount you pay depends on the value of the property.Read more about council Tax in our glossary page.
- Ask agent
- PARKINGDetails of how and where vehicles can be parked, and any associated costs.Read more about parking in our glossary page.
- Yes
- GARDENA property has access to an outdoor space, which could be private or shared.
- Yes
- ACCESSIBILITYHow a property has been adapted to meet the needs of vulnerable or disabled individuals.Read more about accessibility in our glossary page.
- Ask agent
Energy performance certificate - ask agent
Augustin Drive, Stapehill Abbey
NEAREST STATIONS
Distances are straight line measurements from the centre of the postcode- Pokesdown Station6.6 miles
About the agent
At Edwards we provide a unique and tailored service dealing with the sale and letting of properties in Ferndown, Wimborne, Verwood, Bournemouth and all the surrounding areas. Edwards in association with Fine & Country provides local expertise with national and international exposure and award winning marketing that is simply market leading. Our network of 275 offices nationwide and a further 14 International offices can provide you with the very best platform to ensure the widest possible aud
Industry affiliations

Notes
Staying secure when looking for property
Ensure you're up to date with our latest advice on how to avoid fraud or scams when looking for property online.
Visit our security centre to find out moreDisclaimer - Property reference 32326574. The information displayed about this property comprises a property advertisement. Rightmove.co.uk makes no warranty as to the accuracy or completeness of the advertisement or any linked or associated information, and Rightmove has no control over the content. This property advertisement does not constitute property particulars. The information is provided and maintained by Edwards, Ferndown. Please contact the selling agent or developer directly to obtain any information which may be available under the terms of The Energy Performance of Buildings (Certificates and Inspections) (England and Wales) Regulations 2007 or the Home Report if in relation to a residential property in Scotland.
*This is the average speed from the provider with the fastest broadband package available at this postcode. The average speed displayed is based on the download speeds of at least 50% of customers at peak time (8pm to 10pm). Fibre/cable services at the postcode are subject to availability and may differ between properties within a postcode. Speeds can be affected by a range of technical and environmental factors. The speed at the property may be lower than that listed above. You can check the estimated speed and confirm availability to a property prior to purchasing on the broadband provider's website. Providers may increase charges. The information is provided and maintained by Decision Technologies Limited. **This is indicative only and based on a 2-person household with multiple devices and simultaneous usage. Broadband performance is affected by multiple factors including number of occupants and devices, simultaneous usage, router range etc. For more information speak to your broadband provider.
Map data ©OpenStreetMap contributors.





