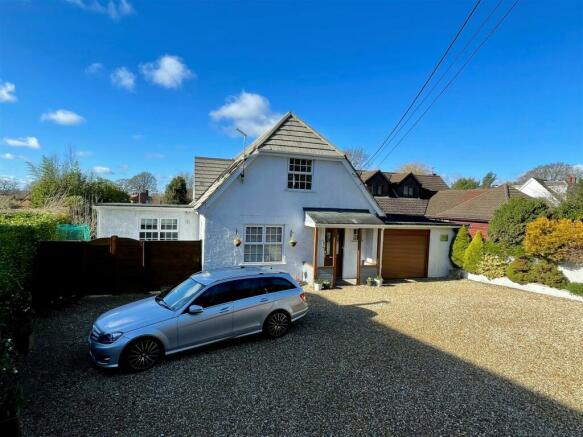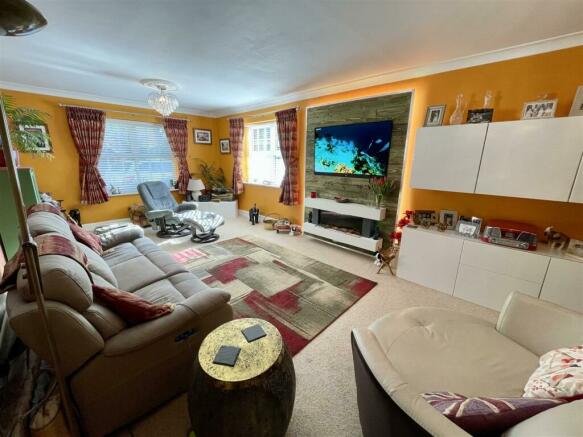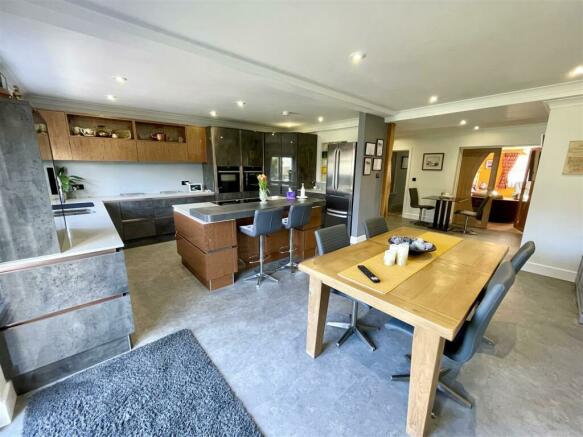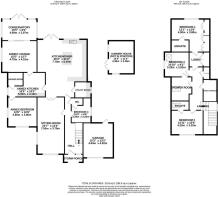
Canford Bottom, Wimborne

- PROPERTY TYPE
Detached
- BEDROOMS
5
- BATHROOMS
4
- SIZE
Ask agent
- TENUREDescribes how you own a property. There are different types of tenure - freehold, leasehold, and commonhold.Read more about tenure in our glossary page.
Freehold
Key features
- DETACHED CHALET STYLE HOME
- DECEPTIVELY SPACIOUS
- ONE BEDROOM ANNEX
- NON ESTATE POSITION
- LARGE KITCHEN/DINING ROOM
- THREE EN-SUITE SHOWER ROOMS
- CONSERVATORY
- WESTERLY FACING REAR GARDEN
- LARGE DETACHED CABIN
- HOME AND INCOME POTENTIAL
Description
Located in a NON-ESTATE POSITION between Wimborne and Ferndown and within easy walking distance to local convenience stores, post office, cash points, two local pubs and bus stops to Wimborne and Bournemouth. WELL, REGARDED SCHOOLS and DOG WALKING AREAS are in easy reach. Quick access to Poole, Bournemouth, Ringwood, East and West countries.
With its versatile accommodation this property is ideal for MULTI-GENERATIONAL LIVING or HOME AND INCOME opportunities if desired.
Providing parking for numerous vehicles is the substantial driveway and garage/workshop with electric roller door, power and light.
From the covered storm porch into the entrance hall which has doors leading to single bedroom four, cloakroom, sitting room and kitchen dinner. The cloakroom also has an internal door to bedroom four.
Generous in size, the dual aspect sitting room has a built-in TV area surround with a modern electric fire and display mantal beneath.
A particular feature of this property, the large kitchen/dining room is beautifully presented and extends across the rear. Fitted with an extensive range of units, larder, impressive central island, quartz worktops and integral appliances and two sinks. The 2nd sink area has an integral filtered hot and cold-water tap, dishwasher, NEFF induction hob and pop-up extractor fan, NEFF multi-functional oven as well as a NEFF main oven with slide and hide door. There is ample space for a large dining table and chairs in addition to the B&B dining table area. French doors lead out to the raised rear decking area with balustrade offering a beautiful view over the south westerly facing rear garden that enjoys sunsets. Off the kitchen is a generous separate utility room with space and plumbing for white goods.
Accessed from the kitchen, is the annex accommodation which has its own kitchen with twin sinks and space for a cooker, fridge/freezer. There is a generous double bedroom with fitted furniture, a separate shower room, lounge and conservatory with French doors and steps leading down to the lawn area.
Upstairs are three double bedrooms, all with en-suite shower rooms. Two are currently used for bed and breakfast accommodation arranged as a double and twin. The twin shower room can also be accessed from the landing. The main bedroom is accessed through a lobby which has eaves storage, there is a full array of built-in wardrobes with a concealed built in dressing table, and has a lovely, elevated view over the rear garden.
Extremely private, the rear garden is a generous size, with established borders, vegetable patch and potting shed. There is also a large cabin with potential for use as a home office, games room, etc.
Energy Performance Rating C
Council Tax Band for Main House C - We are advised that as part of the main house is assessed as a business, it falls in the category of part business rates, part council tax. As a private house, it would be a D
Council Tax Band for Annex A
Brochures
Canford Bottom Brochure.pdfBrochureCouncil TaxA payment made to your local authority in order to pay for local services like schools, libraries, and refuse collection. The amount you pay depends on the value of the property.Read more about council tax in our glossary page.
Band: C
Canford Bottom, Wimborne
NEAREST STATIONS
Distances are straight line measurements from the centre of the postcode- Branksome Station5.3 miles
About the agent
At Edwards we provide a unique and tailored service dealing with the sale and letting of properties in Ferndown, Wimborne, Verwood, Bournemouth and all the surrounding areas. Edwards in association with Fine & Country provides local expertise with national and international exposure and award winning marketing that is simply market leading. Our network of 275 offices nationwide and a further 14 International offices can provide you with the very best platform to ensure the widest possible aud
Industry affiliations

Notes
Staying secure when looking for property
Ensure you're up to date with our latest advice on how to avoid fraud or scams when looking for property online.
Visit our security centre to find out moreDisclaimer - Property reference 32909933. The information displayed about this property comprises a property advertisement. Rightmove.co.uk makes no warranty as to the accuracy or completeness of the advertisement or any linked or associated information, and Rightmove has no control over the content. This property advertisement does not constitute property particulars. The information is provided and maintained by Edwards, Ferndown. Please contact the selling agent or developer directly to obtain any information which may be available under the terms of The Energy Performance of Buildings (Certificates and Inspections) (England and Wales) Regulations 2007 or the Home Report if in relation to a residential property in Scotland.
*This is the average speed from the provider with the fastest broadband package available at this postcode. The average speed displayed is based on the download speeds of at least 50% of customers at peak time (8pm to 10pm). Fibre/cable services at the postcode are subject to availability and may differ between properties within a postcode. Speeds can be affected by a range of technical and environmental factors. The speed at the property may be lower than that listed above. You can check the estimated speed and confirm availability to a property prior to purchasing on the broadband provider's website. Providers may increase charges. The information is provided and maintained by Decision Technologies Limited.
**This is indicative only and based on a 2-person household with multiple devices and simultaneous usage. Broadband performance is affected by multiple factors including number of occupants and devices, simultaneous usage, router range etc. For more information speak to your broadband provider.
Map data ©OpenStreetMap contributors.





