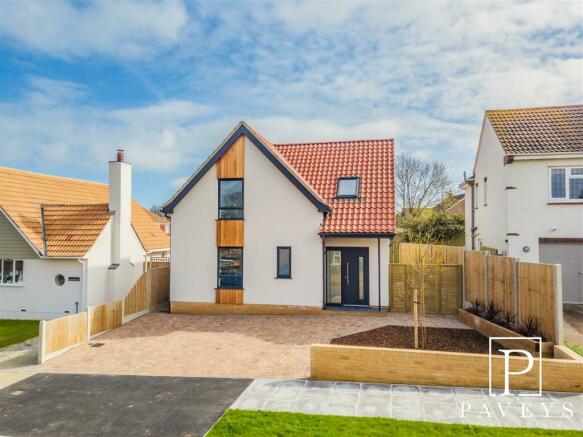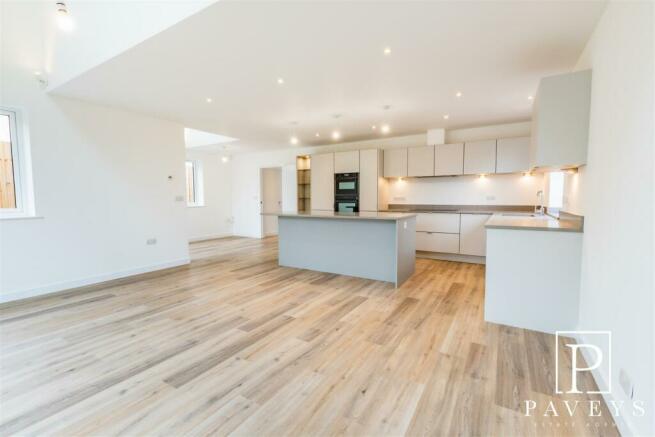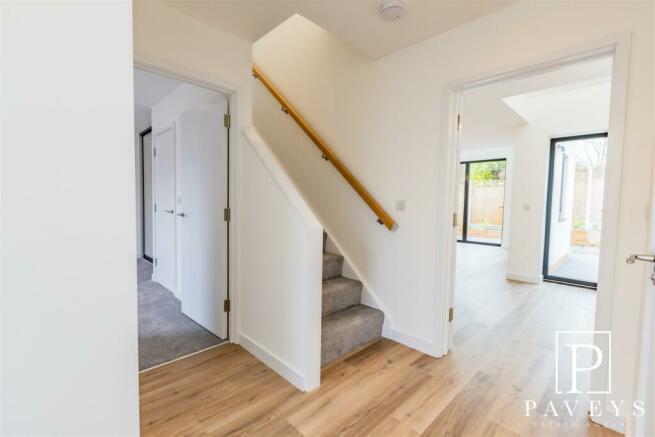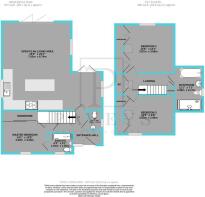
Upper Second Avenue, Frinton-On-Sea

- PROPERTY TYPE
Detached
- BEDROOMS
3
- BATHROOMS
2
- SIZE
Ask agent
- TENUREDescribes how you own a property. There are different types of tenure - freehold, leasehold, and commonhold.Read more about tenure in our glossary page.
Freehold
Key features
- STUNNING ARCHITECTURALLY DESIGNED NEW BUILD DETACHED HOUSE
- TREE LINED UPPER AVENUES POSITION
- WONDERFUL OPEN PLAN KITCHEN DINING & LIVING AREA
- GROUND FLOOR MASTER BEDROOM WITH MODERN EN SUITE
- TWO FIRST FLOOR DOUBLE BEDROOMS + FAMILY BATHROOM
- VAULTED CEILINGS WITH ROOF WINDOWS + UNDER FLOOR HEATING
- LANDSCAPED GARDENS + AMPLE PARKING
- HIGH SPECIFICATION DESIGN & FINISH
- WALK TO FRINTON CRICKET CLUB, RAIL SERVICES, BEACH & RAILWAY STATION
- EPC TBC / COUNCIL TAX TBC
Description
Entrance Hall - Composite entrance door to front aspect, double glazed full height panel, smooth vaulted ceiling with double glazed roof window, stair flight to First Floor, LVT flooring, under floor heating.
Cloakroom - Modern white suite comprising wall mounted low level WC and vanity wash hand basin. Double glazed window to side, LVT flooring, under floor heating, feature tiling.
Open Plan Kitchen Dining & Living Area - 7.62m x 6.73m (25' x 22'1) - Double glazed bi fold doors to the rear patio, double glazed French doors to rear, dual aspect double glazed windows, LVT flooring, under floor heating, smooth vaulted ceiling, spot lights.
Range of contemporary over and under counter units, large island unit with breakfast bar, feature open display shelving. Silestone work tops and upstands, inset under mount sink with mixer tap, integrated Neff oven and microwave, induction hob with extractor over, integrated fridge freezer and dishwasher, under unit lighting.
Master Bedroom - 4.29m x 3.25m (14'1 x 10'8) - Double glazed window to front, fitted carpet, under flooring, heating, smooth ceiling, spot lights, double wardrobe with sliding glass doors, under stairs storage cupboard, door to En-Suite Shower Room.
En Suite Shower Room - Modern white suite comprising wall mounted low level WC, vanity wash hand basin and large walk in shower with glass doors and rainfall shower. Double glazed window to side, LVT flooring, under floor heating, fully tiled walls, Bluetooth illuminated mirror, smooth ceiling, spot lights, extractor fan, chrome heated towel rail.
First Floor -
First Floor Landing - Fitted carpet, smooth vaulted ceiling with double glazed roof window, spot lights, built in airing cupboard, built in storage cupboard housing hot water system (not tested by agent), door to Bathroom, radiator.
Bedroom Two - 3.86m x 3.68m (12'8 x 12'1) - Double glazed window to rear, smooth vaulted ceiling with two double glazed roof windows, feature roof window to Dining Area below, spot lights, two double built in wardrobes, radiator.
Bedroom Three - 3.86m x 2.95m (12'8 x 9'8) - Double glazed window to front, smooth vaulted ceiling with double glazed roof window, feature roof window to Entrance Hall Area below, spot lights, two built in wardrobes, radiator.
Bathroom - Modern four piece white suite comprising wall mounted low level WC, vanity wash hand basin, large walk in shower with glass screen and rainfall shower and bath with mixer taps and shower attachment. Double glazed window to side, LVT flooring, fully tiled walls, Bluetooth illuminated mirror, smooth ceiling, spot lights, extractor fan, chrome heated towel rail.
Outside Front - Block paved driveway providing ample parking, retaining wall, feature raised sleeper beds with newly planted sapling and shrubs, new retaining panel fencing, gated access to rear garden.
Outside Rear - Beautifully landscaped courtyard style garden, very private, fully paved with feature raised sleeper beds with newly planted shrubs, new retaining panel fencing, gated access to front.
Agents Notes - The property has the benefit of an Air Source Heat Pump system.
Important Information - Council Tax Band: To Be Confirmed
Tenure: Freehold
Energy Performance Certificate (EPC) rating: To Be Confirmed
The property is connected to electric, mains water and sewerage.
Disclaimer - These particulars are intended to give a fair description of the property and are in no way guaranteed, nor do they form part of any contract. All room measurements are approximate and a laser measurer has been used. Paveys Estate Agents have not tested any apparatus, equipment, fixtures & fittings or all services, so we can not verify if they are in working order or fit for purpose. Any potential buyer is advised to obtain verification via their solicitor or surveyor. Please Note: the floor plans are not to scale and are for illustration purposes only.
Money Laundering Regulations 2017 - Paveys Estate Agents will require all potential purchasers to provide photographic identification, alongside proof of residence when entering into negotiations regarding one of our properties. This is in order for Paveys Estate Agents to comply with current Legislation.
Brochures
Upper Second Avenue, Frinton-On-SeaBrochureEnergy performance certificate - ask agent
Council TaxA payment made to your local authority in order to pay for local services like schools, libraries, and refuse collection. The amount you pay depends on the value of the property.Read more about council tax in our glossary page.
Ask agent
Upper Second Avenue, Frinton-On-Sea
NEAREST STATIONS
Distances are straight line measurements from the centre of the postcode- Frinton Station0.3 miles
- Kirby Cross Station1.2 miles
- Walton-on-Naze Station1.5 miles
About the agent
Paveys Estate Agents is a local independent agency based in Connaught Avenue Frinton-On-Sea. The agency has been established by two friends who have a combined experience of 18 years in the local industry where they have gained vast knowledge and experience in the Frinton & Tendring area.
Industry affiliations

Notes
Staying secure when looking for property
Ensure you're up to date with our latest advice on how to avoid fraud or scams when looking for property online.
Visit our security centre to find out moreDisclaimer - Property reference 32995359. The information displayed about this property comprises a property advertisement. Rightmove.co.uk makes no warranty as to the accuracy or completeness of the advertisement or any linked or associated information, and Rightmove has no control over the content. This property advertisement does not constitute property particulars. The information is provided and maintained by Paveys Estate Agents Ltd, Frinton On Sea. Please contact the selling agent or developer directly to obtain any information which may be available under the terms of The Energy Performance of Buildings (Certificates and Inspections) (England and Wales) Regulations 2007 or the Home Report if in relation to a residential property in Scotland.
*This is the average speed from the provider with the fastest broadband package available at this postcode. The average speed displayed is based on the download speeds of at least 50% of customers at peak time (8pm to 10pm). Fibre/cable services at the postcode are subject to availability and may differ between properties within a postcode. Speeds can be affected by a range of technical and environmental factors. The speed at the property may be lower than that listed above. You can check the estimated speed and confirm availability to a property prior to purchasing on the broadband provider's website. Providers may increase charges. The information is provided and maintained by Decision Technologies Limited.
**This is indicative only and based on a 2-person household with multiple devices and simultaneous usage. Broadband performance is affected by multiple factors including number of occupants and devices, simultaneous usage, router range etc. For more information speak to your broadband provider.
Map data ©OpenStreetMap contributors.





