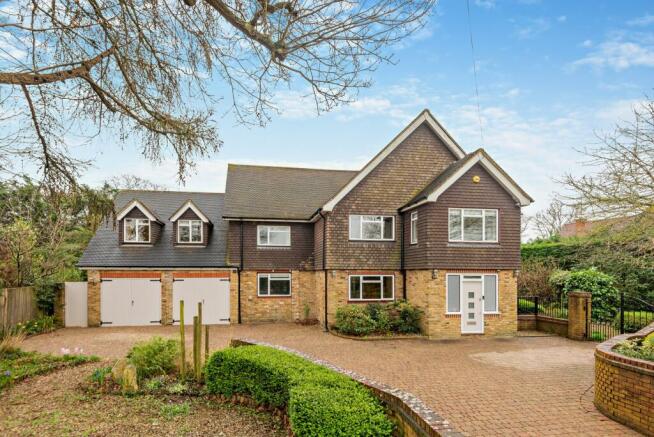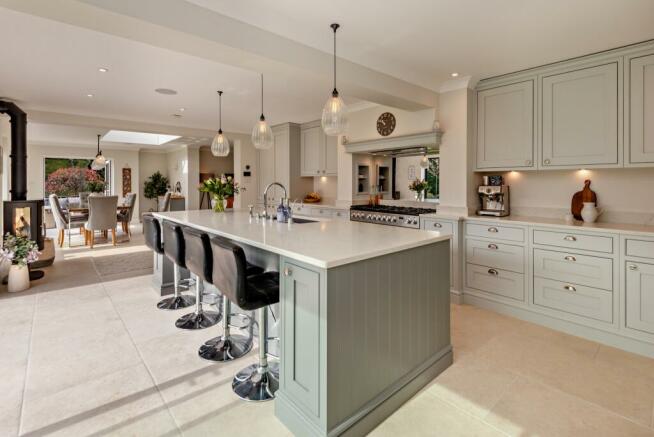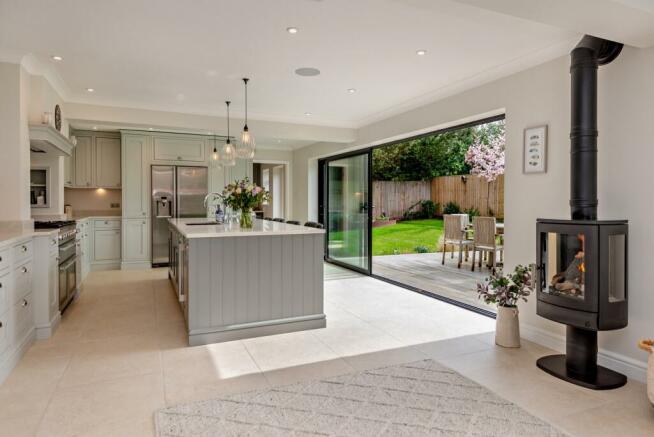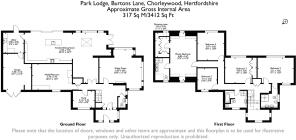Burtons Lane, Chorleywood, WD3

- PROPERTY TYPE
Detached
- BEDROOMS
5
- BATHROOMS
3
- SIZE
Ask agent
- TENUREDescribes how you own a property. There are different types of tenure - freehold, leasehold, and commonhold.Read more about tenure in our glossary page.
Freehold
Key features
- SITTING ROOM & MEDIA/PLAYROOM
- STUDY
- KITCHEN/DINING/FAMILY AREA
- UTILITY ROOM & GUEST CLOAKROOM
- PRINCIPAL BEDROOM WITH DRESSING ROOM & ENSUITE
- FOUR FURTHER BEDROOMS, ONE WITH ENSUITE
- FAMILY BATHROOM
- PRIVATE REAR GARDEN (1/3 OF AN ACRE)
- DRIVEWAY WITH OFF-STREET PARKING & GARAGE WITH WORKSHOP AREA
- APPROVED PLANNING PERMISSION FOR A LOFT CONVERSION (PLANNING REFERENCE: 21/1097/CLPD)
Description
An impressive and beautifully presented five-bedroom, three-bathroom detached family home offering modern, sophisticated interiors across two floors, with an attractive and private rear garden (1/3 of an acre). This lovely home is situated in a semi-rural location with breathtaking views over farmland. The property is within easy reach of local amenities, transport links and highly regarded grammar schools, including the catchment area of St Clements Danes.
Upon entering the property, there is a porch and a welcoming entrance hallway with guest WC and stairs to the first floor with a lookout area providing breathtaking views over farmland. There is a generous sitting room with log burning stove and triple-aspect windows, and a spacious open-plan kitchen/dining/family area overlooking the garden. The kitchen/diner has been designed to create the ideal entertaining space with sliding and French doors giving a panoramic view of the garden and opening out onto decking and patio areas.
The kitchen offers stunning bespoke, fitted units providing ample storage space, with quartz worktops and integrated appliances including a Range Master, a large kitchen island/breakfast bar giving additional worktop space, and bluetooth speakers set within the ceiling. There is also a separate utility room off the kitchen. The kitchen/dining/family room and utility room all benefit from underfloor heating. Completing the ground floor is a media/playroom room with modern fitted storage, and a study.
To the first floor there is a generous landing with far reaching views, an attractive principal bedroom with the added benefit of a dressing room with fitted wardrobes and an ensuite shower room. There are four further well-appointed double bedrooms with one benefitting from an ensuite shower room and a spacious family bathroom with bath tub and shower cubicle. The property benefits from planning permission to convert the loft, creating a further two bedrooms with a Jack and Jill bathroom, an additional study and an upstairs laundry room.
This sizeable property offers a 1/3 of an acre secluded and well-presented south-facing garden that is laid to lawn with established shrubs and hedges and a millboard/limestone decked and paved area to enjoy outside dining. To the front is a driveway providing off-street parking for several cars, a garage with workshop area and a small, private woodland.
Chorleywood Village's facilities include a wide choice of boutique shops, coffee houses and restaurants. Marks & Spencer and Waitrose food halls are available in Rickmansworth. The area is also well served for sought-after state and private schools for all ages, including Clement Danes. Leisure facilities include golf courses, cricket, football clubs, horse riding and fitness centres, together with Chorleywood Common and Rickmansworth Aquadrome, providing acres of outdoor space for walks and further activities. The Metropolitan and Main lines at Chorleywood Station are within walking distance and offer a frequent service into London and beyond. The M25 is easily accessible via Junctions 17 and 18.
Tenure: Freehold
Local Authority: Three Rivers District Council
Council Tax: Band H
Energy Efficiency Rating: Band D
Brochures
Brochure 1Council TaxA payment made to your local authority in order to pay for local services like schools, libraries, and refuse collection. The amount you pay depends on the value of the property.Read more about council tax in our glossary page.
Band: H
Burtons Lane, Chorleywood, WD3
NEAREST STATIONS
Distances are straight line measurements from the centre of the postcode- Chorleywood Station0.7 miles
- Chalfont & Latimer Station1.5 miles
- Rickmansworth Station2.8 miles
About the agent
Robsons was founded in 1962 and has expanded to a ten office, privately owned, leading independent Estate Agency, providing a first class service to our clients. All of our owner-Partners work in office helping to facilitate, with exemplary levels of service, our clients’ next property move.
Robsons have the most experienced and motivated Estate Agency Teams, situated in our offices along the Metropolitan Line, from Pinner to Amersham. We are secure in the belief that we are able to of
Notes
Staying secure when looking for property
Ensure you're up to date with our latest advice on how to avoid fraud or scams when looking for property online.
Visit our security centre to find out moreDisclaimer - Property reference RSCHO_674378. The information displayed about this property comprises a property advertisement. Rightmove.co.uk makes no warranty as to the accuracy or completeness of the advertisement or any linked or associated information, and Rightmove has no control over the content. This property advertisement does not constitute property particulars. The information is provided and maintained by Robsons, Chorleywood. Please contact the selling agent or developer directly to obtain any information which may be available under the terms of The Energy Performance of Buildings (Certificates and Inspections) (England and Wales) Regulations 2007 or the Home Report if in relation to a residential property in Scotland.
*This is the average speed from the provider with the fastest broadband package available at this postcode. The average speed displayed is based on the download speeds of at least 50% of customers at peak time (8pm to 10pm). Fibre/cable services at the postcode are subject to availability and may differ between properties within a postcode. Speeds can be affected by a range of technical and environmental factors. The speed at the property may be lower than that listed above. You can check the estimated speed and confirm availability to a property prior to purchasing on the broadband provider's website. Providers may increase charges. The information is provided and maintained by Decision Technologies Limited.
**This is indicative only and based on a 2-person household with multiple devices and simultaneous usage. Broadband performance is affected by multiple factors including number of occupants and devices, simultaneous usage, router range etc. For more information speak to your broadband provider.
Map data ©OpenStreetMap contributors.




