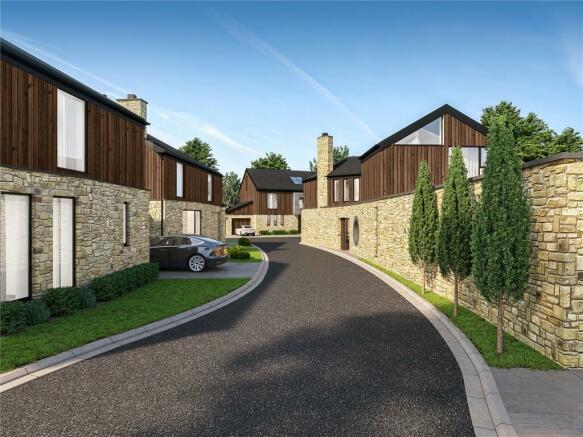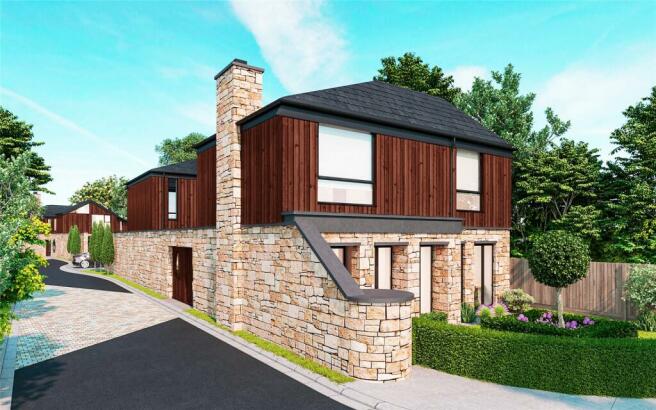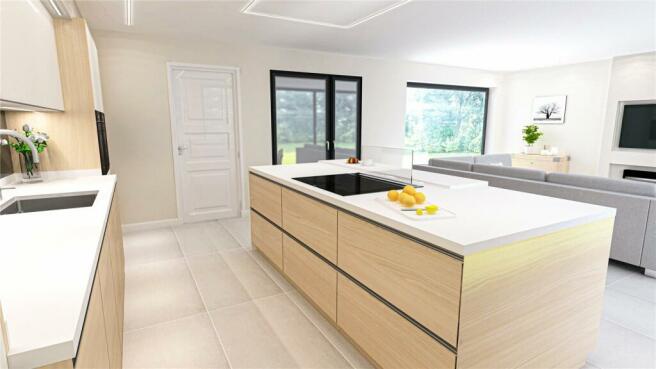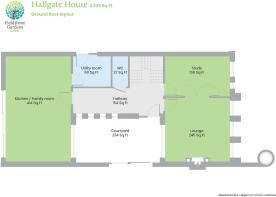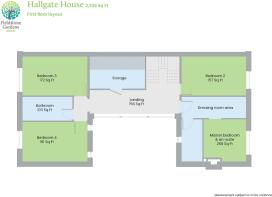Fieldstone Gardens, Stalmine, Poulton-le-Fylde, Lancashire, FY6

- PROPERTY TYPE
Detached
- BEDROOMS
4
- BATHROOMS
2
- SIZE
Ask agent
- TENUREDescribes how you own a property. There are different types of tenure - freehold, leasehold, and commonhold.Read more about tenure in our glossary page.
Freehold
Key features
- Rustic barn inspired architecture
- Design every aspect off plan - make it unique
- Ultra-modern features and fittings
- Smart technology
- Tranquil rural setting
- Expansive living spaces
- Excellent transport links
Description
An infusion of traditional rustic architecture and ultra-modern luxurious features, this stunning four-bedroom detached premium home offers spacious open-plan modern living. This elegant and stylish property benefits from further inspection to truly appreciate the opportunity.
Hallgate House is a superb 4-bedroom property, specifically designed to offer the best of both worlds: Spacious, open-plan living in aligned to the peace and serenity of a stunning semi-rural location.
It is a unique design - as is every home on Fieldstone Gardens. In addition to the high specification already offered as standard, we also provide a wide range of personalisation options off plan.
The exterior appearance immediately delivers the ‘wow’ factor in abundance. Swathes of stylish, slim aluminium clad glass windows flood the home with natural light. Built with locally sourced buff sandstone and sustainable heat enhanced architectural timber used to powerful visual effect.
Approaching Hallgate House, you are immediately drawn to the natural stone perimeter wall. Inspired landscaping and a stunning courtyard entrance leading to a secluded sun trap connected to the open plan living spaces inside. Complimented by slender and stylish maintenance-free black aluminium windows and sliding doors, your home will be filled with natural light from early morning.
Moving inside, Hallgate House boasts the last word in a practical yet stylish ergonomic design, which begins with an invitingly open ground floor layout.
Greeting you as you enter is a spacious hallway that leads to a hand-built open oak and glass stairway, kitchen/family room, utility room, downstairs WC, study and lounge.
The ground floor is fitted with high performance efficient underfloor heating throughout.
Kitchen & Family Room
Courtesy of three floor-to-ceiling black aluminium-framed sliding doors, the open plan kitchen/family room bathes you in natural light, which offers an inspirational view of your landscaped gardens and patio area. We understand that the heart of any great home is a great kitchen and family area. This is why a lot of time has been devoted to the design and planning of this space.
A handmade bespoke kitchen, designed with and installed by our partners ULMO Kitchens. German build quality with attention to detail. Innovative and designed for practical living, with a high specification as standard, including:
Stylish, attractive units, hand-assembled in Germany
Quooker boil tap
Siemens IQ appliances with induction hob and self-cleaning oven
Quartz worktops
Fully-integrated fridge, freezer and dishwasher
Flush-fitted ceiling extractor fan
Opposite the kitchen / family room, the hallway leads you to a spacious study with views to the garden. Luxury fitted carpets complete this functional and attractive space, ideal for a home office or just a place to relax.
Also accessible from the hall is a WC and washroom, plus ample storage.
Lounge & Study
Access to your lounge is via the hallway or through the double doors from your study. The airy lounge’s three enormous dual aspect windows grant immaculate views to your garden. With a unique stone-built feature wall and fireplace with an integral log burner, the lounge is spacious and inviting.
First floor
The first floor comprises 4 double bedrooms, one with en-suite, all accessible from the spacious hallway. The first floor also offers a highly appointed family bathroom and a superb storage facility totalling over 100 Sq Ft in size, accommodating all your needs. All upstairs bathrooms offer electric powered underfloor heating for cosy, efficient warmth.
Master Bedroom
The en-suite master bedroom has a generous 258 Sq Ft layout, including an exclusive dressing room area with stylish windows, a tiled modern en-suite shower room with views over the courtyard, enabled by a swathe of glass. Fully carpeted, with premium quality fittings as standard.
Bathrooms
The bathrooms will be designed with style and luxury in mind, fully tiled with illuminated feature insteps, walk in showers, stand-alone baths and excellent quality fixtures and fittings as standard.
Ask us about our BESPOKE upgrade packages
When you reserve off-plan, you can make changes to the form, features, functionality and finish of your home - making it even more unique. Upgrade packages are available upon request, for an additional cost. The earlier you reserve - the more you can change.
To the ground floor, the study and lounge can be tiled throughout, flowing through from the hallway and kitchen.
In the gardens, you can add ponds, water features, pizza ovens and more.
We’ve teamed up with the finest local craftsmen and tech partners to provide the optimum blend of traditional design cues and modern hi-tech functionality.
Garden
Fully landscaped gardens provide a real sense of rural seclusion, accompanied by generous front lawns with privacy hedging. The gardens will be landscaped as standard with porcelain paving/patios, pathways, and turfed lawns. A large Tegula paved driveway and an integral single remote-controlled garage complete the property.
Garage
To the side of the property is a brick-built garage equipped with an electric remote-control door opening system.
Additional Features
Each of our homes also includes a Ring doorbell, offering remote monitoring at the touch of a button from your phone or device, whether home or away.
Location
The property enjoys a sought after rural location, providing serene and tranquil settings, coupled with excellent transportation links:
The M6 is a 25 minute drive, and Poulton le Fylde train station is just 15 minutes away, linking you with Manchester in an hour and London Euston in 2 hours 45 minutes. Manchester and Liverpool airports are just an hour from your door.
For more details of local amenities, including the nearby ‘Ofsted Outstanding’ rated Hambleton Primary Academy – please click here. Upon arrival at Fieldstone Gardens, you feel enveloped in a picturesque semi-rural environment rich with wildlife.
Dignified, stylish, sustainable and truly one of a kind, Hallgate House is modern rural luxury living at its best.
IMPORTANT NOTE TO POTENTIAL PURCHASERS & TENANTS:
We endeavour to make our particulars accurate and reliable, however, they do not constitute or form part of an offer or any contract and none is to be relied upon as statements of representation or fact. The services, systems and appliances listed in this specification have not been tested by us and no guarantee as to their operating ability or efficiency is given. All photographs and measurements have been taken as a guide only and are not precise. Floor plans where included are not to scale and accuracy is not guaranteed. If you require clarification or further information on any points, please contact us, especially if you are traveling some distance to view. POTENTIAL PURCHASERS: Fixtures and fittings other than those mentioned are to be agreed with the seller. POTENTIAL TENANTS: All properties are available for a minimum length of time, with the exception of short term accommodation. Please contact the branch for details. A security deposit of at least one month’s rent is required. Rent is to be paid one month in advance. It is the tenant’s responsibility to insure any personal possessions. Payment of all utilities including water rates or metered supply and Council Tax is the responsibility of the tenant in every case.
QBL240117/2
Brochures
Web DetailsEnergy performance certificate - ask agent
Council TaxA payment made to your local authority in order to pay for local services like schools, libraries, and refuse collection. The amount you pay depends on the value of the property.Read more about council tax in our glossary page.
Band: TBC
Fieldstone Gardens, Stalmine, Poulton-le-Fylde, Lancashire, FY6
NEAREST STATIONS
Distances are straight line measurements from the centre of the postcode- Poulton-le-Fylde Station3.7 miles
- Layton Station5.3 miles
About the agent
Your Move Estate and Lettings Agents based in the heart of Blackburn, look after property in Blackburn and the nearby suburbs, including, Ewood, Feniscowles, Whitton, Lannack, Ramsgreave, Langho, Whilpshire, Pleasington, Cherry Tree and larger towns including Rishton and Accrington.
The Your Move Blackburn branch has been at the heart of the community for over 20 years and is run by Manager Steve Knott. The Blackburn branch has a fantastic team who collectively have over 45 years experi
Industry affiliations



Notes
Staying secure when looking for property
Ensure you're up to date with our latest advice on how to avoid fraud or scams when looking for property online.
Visit our security centre to find out moreDisclaimer - Property reference QBL240117. The information displayed about this property comprises a property advertisement. Rightmove.co.uk makes no warranty as to the accuracy or completeness of the advertisement or any linked or associated information, and Rightmove has no control over the content. This property advertisement does not constitute property particulars. The information is provided and maintained by Your Move, Blackburn. Please contact the selling agent or developer directly to obtain any information which may be available under the terms of The Energy Performance of Buildings (Certificates and Inspections) (England and Wales) Regulations 2007 or the Home Report if in relation to a residential property in Scotland.
*This is the average speed from the provider with the fastest broadband package available at this postcode. The average speed displayed is based on the download speeds of at least 50% of customers at peak time (8pm to 10pm). Fibre/cable services at the postcode are subject to availability and may differ between properties within a postcode. Speeds can be affected by a range of technical and environmental factors. The speed at the property may be lower than that listed above. You can check the estimated speed and confirm availability to a property prior to purchasing on the broadband provider's website. Providers may increase charges. The information is provided and maintained by Decision Technologies Limited.
**This is indicative only and based on a 2-person household with multiple devices and simultaneous usage. Broadband performance is affected by multiple factors including number of occupants and devices, simultaneous usage, router range etc. For more information speak to your broadband provider.
Map data ©OpenStreetMap contributors.
