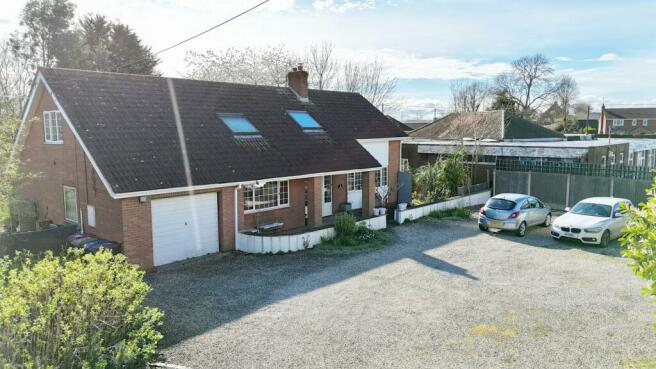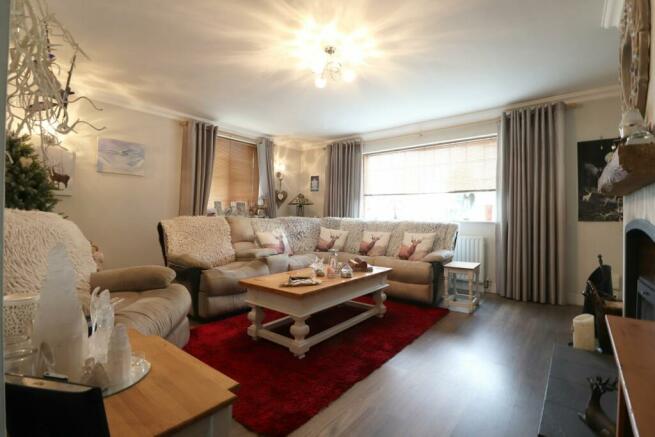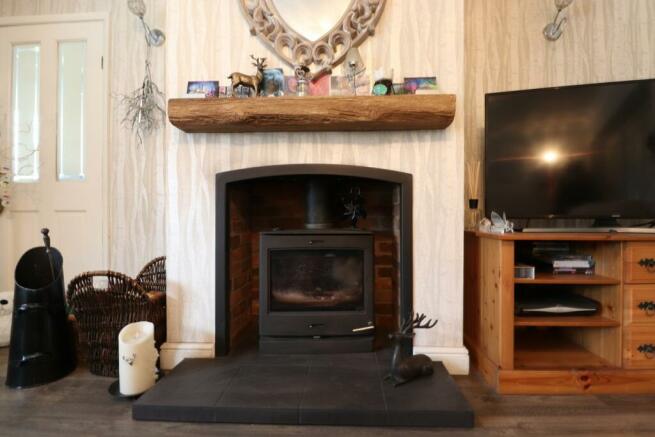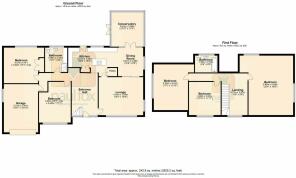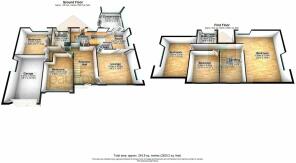
Lincoln Road, Lincoln, LN1

- PROPERTY TYPE
Detached
- BEDROOMS
4
- BATHROOMS
2
- SIZE
Ask agent
- TENUREDescribes how you own a property. There are different types of tenure - freehold, leasehold, and commonhold.Read more about tenure in our glossary page.
Freehold
Key features
- FOR SALE VIA THE MODERN METHOD OF AUCTION
- POPULAR LOCATION
- SPACIOUS & VERSATILE ACCOMMODATION
- GENEROUS PLOT TO FRONT & REAR
- OPEN PLAN KITCHEN DINER
- LOUNGE, DINING ROOM, CONSERVATORY & VERSATILE RECEPTION ROOM
- FOUR/FIVE DOUBLE BEDROOMS
- TWO BATHROOMS
- OFF ROAD PARKING FOR NUMEROUS VEHICLES & GARAGE
Description
**FOR SALE VIA MODERN METHOD OF AUCTION****SPACIOUS VERSATILE DETACHED FAMILY HOME****4/5 DOUBLE BEDROOMS** The home is for sale by the Modern Method of Auction which is not to be confused with traditional auction. The Modern Method of Auction is a flexible buyer friendly method of purchase. We do not require the purchaser to exchange contracts immediately, however from the date the Draft Contract is received by the buyers solicitor, the buyer is given 56 days in which to complete the transaction, with the aim being to exchange contracts within the first 28 days. Allowing the additional time to exchange on the property means interested parties can proceed with traditional residential finance. Upon close of a successful auction or if the vendor accepts an offer during the auction, the buyer will be required to make payment of a non-refundable Reservation Fee of 4.2% to a minimum of £6,000.00 including VAT 4.2% of the final agreed sale price including VAT. This spacious detached family home would be an ideal purchase offering fantastic versatile living space throughout with four/five double bedrooms, four reception rooms and a generous plot to the front and rear. The home is in the popular village of Torksey Lock and is close to plenty of amenities and transport links including shops, supermarket, restaurants and pubs. Viewings are highly recommended!
CENTRAL ENTRANCE HALLWAY
2.99m x 4.8m (9’ 10” x 15’ 9”). With uPVC front door, front uPVC double glazed window and tiled flooring.
LOUNGE
5.14m x 4.36m (16’ 10” x 14’ 4”). With front uPVC double glazed window, feature log burner with surround and internal double doors leading through to;
KITCHEN DINER
3.27m x 5.06m (10’ 9” x 16’ 7”). With a rear uPVC double glazed window and rear uPVC door leading to the rear garden. The kitchen enjoys a range of fitted base and wall units with contrasting rolled edge working top surfaces, a kitchen island, built-in electric hob, an integrated oven, a dishwasher, Belfast sink units and slate flooring.
CONSERVATORY
3.3m x 3.75m (10’ 10” x 12’ 4”). With dwarf brick built walls, surrounding uPVC double glazed windows, uPVC double glazed French doors allowing access to the rear garden and underfloor heating.
STUDY
3.65m x 4.71m (12’ 0” x 15’ 5”). With front uPVC double glazed window.
GROUND FLOOR BATHROOM
2.57m x 3.12m (8’ 5” x 10’ 3”). With rear uPVC double glazed window, a three piece fitted suite comprising a separate shower cubicle, low flush WC, pedestal wash hand basin, storage space and plumbing for appliances.
GROUND FLOOR BEDROOM
4.53m x 4.1m (14’ 10” x 13’ 5”). With a large rear uPVC double glazed window, double built-in wardrobe and tiled flooring.
FIRST FLOOR LANDING
2.97m x 4.81m (9’ 9” x 15’ 9”). With a front skylight window, wooden flooring, loft access and a useful study area.
MASTER BEDROOM 1
5.1m x 6.87m (16’ 9” x 22’ 6”). Benefiting from dual aspect with side and rear uPVC double glazed windows and dressing area.
DOUBLE BEDROOM 2
3.86m x 5.23 (12’ 8” x 17’ 2”). With a side uPVC double glazed window.
FRONT DOUBLE BEDROOM 3
3.64m x 3.91m (11’ 11” x 12’ 10”). With front uPVC double glazed window.
FAMILY BATHROOM
2.54m x 1.93m (8’ 4” x 6’ 4”). With a rear uPVC double glazed window, a three piece suite comprising a low flush WC, pedestal wash hand basin and panelled bath with shower attachment.
GROUNDS
The front of the property is mainly gravelled for ease of maintenance, a driveway allowing off road parking for multiple vehicles and leads to the garage. The rear enjoys an attractive landscaped garden being fully enclosed by hedges and fences, a large patio area, pond with a feature wooden bridge and a separate brick built store and shed space.
Brochures
Brochure 1Council TaxA payment made to your local authority in order to pay for local services like schools, libraries, and refuse collection. The amount you pay depends on the value of the property.Read more about council tax in our glossary page.
Band: C
Lincoln Road, Lincoln, LN1
NEAREST STATIONS
Distances are straight line measurements from the centre of the postcode- Saxilby Station3.7 miles
About the agent
Paul Fox Estate Agents your LOCAL Independent Estate Agents!
So what makes us different from other agents in the North Lincolnshire?
Paul Fox Estate Agents is a Local Independent Estate Agent established by in 1991 by Mr Paul Fox, being born and raised in the area of Scunthorpe and being a fully qualified Chartered Surveyor by 1985.
With a great understanding, wealth of knowledge, and experience of the North Lincolnshire area and the property indu
Notes
Staying secure when looking for property
Ensure you're up to date with our latest advice on how to avoid fraud or scams when looking for property online.
Visit our security centre to find out moreDisclaimer - Property reference 27391125. The information displayed about this property comprises a property advertisement. Rightmove.co.uk makes no warranty as to the accuracy or completeness of the advertisement or any linked or associated information, and Rightmove has no control over the content. This property advertisement does not constitute property particulars. The information is provided and maintained by Paul Fox, Gainsborough. Please contact the selling agent or developer directly to obtain any information which may be available under the terms of The Energy Performance of Buildings (Certificates and Inspections) (England and Wales) Regulations 2007 or the Home Report if in relation to a residential property in Scotland.
Auction Fees: The purchase of this property may include associated fees not listed here, as it is to be sold via auction. To find out more about the fees associated with this property please call Paul Fox, Gainsborough on 01420 554757.
*Guide Price: An indication of a seller's minimum expectation at auction and given as a “Guide Price” or a range of “Guide Prices”. This is not necessarily the figure a property will sell for and is subject to change prior to the auction.
Reserve Price: Each auction property will be subject to a “Reserve Price” below which the property cannot be sold at auction. Normally the “Reserve Price” will be set within the range of “Guide Prices” or no more than 10% above a single “Guide Price.”
*This is the average speed from the provider with the fastest broadband package available at this postcode. The average speed displayed is based on the download speeds of at least 50% of customers at peak time (8pm to 10pm). Fibre/cable services at the postcode are subject to availability and may differ between properties within a postcode. Speeds can be affected by a range of technical and environmental factors. The speed at the property may be lower than that listed above. You can check the estimated speed and confirm availability to a property prior to purchasing on the broadband provider's website. Providers may increase charges. The information is provided and maintained by Decision Technologies Limited. **This is indicative only and based on a 2-person household with multiple devices and simultaneous usage. Broadband performance is affected by multiple factors including number of occupants and devices, simultaneous usage, router range etc. For more information speak to your broadband provider.
Map data ©OpenStreetMap contributors.
