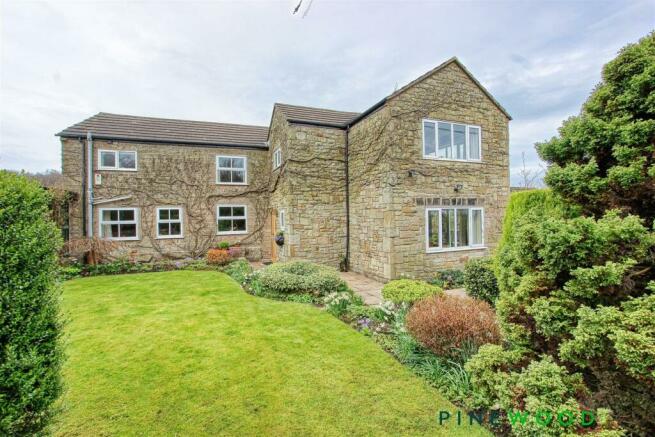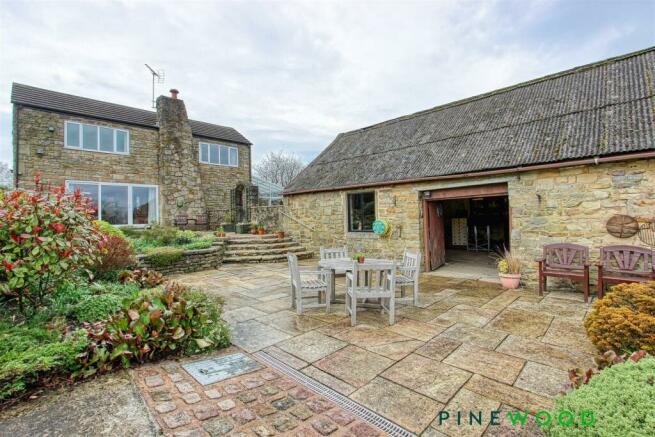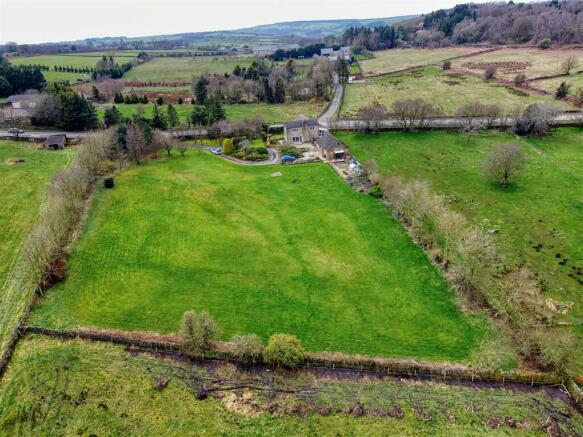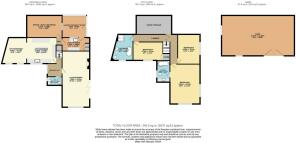Glendale House, Matlock Road, Ashover, Chesterfield, Derbyshire S45

- PROPERTY TYPE
Detached
- BEDROOMS
3
- BATHROOMS
2
- SIZE
2,637 sq ft
245 sq m
- TENUREDescribes how you own a property. There are different types of tenure - freehold, leasehold, and commonhold.Read more about tenure in our glossary page.
Freehold
Key features
- RURAL VILLAGE LOCATION - 1.74 ACRES WITH DETACHED STONE BARN RIPE FOR RENOVATION
- GATED DRIVEWAY AND TURNING CIRCLE FOR SEVERAL CARS - SPACE FOR ERECTION OF DETACHED DOUBLE/TRIPLE GARAGE ( PREVIOUS PLANNING CONSENT - LAPSED)
- STUNING SOUTH EASTERLY PANORAMIC VIEWS TO BOLSOVER CASTLE AND HARDWICK HALL
- GARDEN ROOM/BOOT ROOM
- FARMHOUSE STYLE WELL EQUIPPED AND APPOINTED KITCHEN DINER WITH PANTRY/STORE
- DUAL ASPECT LOUNGE DINER WITH BESPOKE FIREPLACE WITH LOG BURNER
- THREE DOUBLE BEDROOMS - ALL WITH STUNING FAR REACHING VIEWS
- UTILITY ROOM, GROUND FLOOR W.C/CLOAKROOM, OFFICE/MULTI USE ROOM
- LUXURY ENSUITE BATHROOM TO THE PRINCIPAL BEDROOM
- ON THE EDGE OF THE PEAK DISTRICT, CLOSE TO BAKEWELL, DARLEY DALE, MATLOCK AND CHESTERFIELD
Description
**STUNNING PANORAMIC FAR REACHING VIEWS**LOTS OF POTENTIAL FOR DEVELOPMENT**
Pinewood Properties are delighted to offer this excellent opportunity to purchase this beautiful detached stone built period three bed former farmhouse believed to be built in the 1800's and renovated in the 1980's with approx. 2013.00 sq ft of well presented and versatile well proportioned living accommodation. With stunning panoramic views, set on 1.74 acres with a detached stone barn, the grounds and the properties have lots of potential for re development, extension and renovation. The property has previously had planning for a detached double garage (now lapsed) and foundations are present for a barn that has been removed. Located in a rural position approximately midway between Matlock and Chesterfield, on the edge of the Peak District, being convenient for both areas and for other nearby villages/towns as well as for commuting to Sheffield, Nottingham and Derby. Open countryside is on the doorstep and stunning panoramic views are enjoyed towards a south easterly direction to Bolsover Castle, Hardwick Hall and beyond. The property downstairs comprises; entrance hall, ground floor w.c, dual aspect spacious lounge diner with bespoke fireplace and log burner, utility room, office/multi use room with cellar below, garden/boot room and a well equipped farmhouse style kitchen diner with island, space for a large dining table and useful store/pantry. The garden/boot room opens out to the gated courtyard area. To the first floor is the principal dual aspect double bedroom with lovely views, ensuite luxury bathroom, two further double bedrooms and a stylish bathroom with separate shower cubicle and freestanding bath. The property is accessed via a gated driveway for several cars with turning circle, well established manicured gardens.
Entrance Hall - The property is entered into the hallway with access to the kitchen lounge diner and ground floor w.c, with stairs rising to the first floor giving access to the large eaves storage room.
Ground Floor W.C/Cloakroom - 1.78 x 1.19 (5'10" x 3'10") - The ground floor w.c/cloakroom comprises a two piece white suite with ceramic sink with chrome mixer tap set into a vanity unit and a cistern flush w.c. With part painted and part panelled walls, radiator and uPVC frosted window.
Lounge Diner - 7.88 x 4.22 (25'10" x 13'10") - The dual aspect spacious lounge diner has lovely views, with a bespoke fireplace and log burner, solid wood flooring, two radiators, painted décor, uPVC window and uPVC triple sliding doors out to the rear garden.
Kitchen Diner - 7.56 x 3.74 (24'9" x 12'3") - The farmhouse style kitchen was re fitted in 2014 with a great range of drawers, wall and base units with island, complimentary marble worktops incorporating a stainless 1 1/2 bowl sink with brushed stainless mixer tap, integrated dishwasher, Range oven, space for a tall fridge freezer, tiled flooring with under floor heating, solid wood flooring to the dining area. painted décor, radiators, two uPVC windows and a useful pantry/store.
Office - Multi Use Room - 4.96 x 2.77 (16'3" x 9'1" ) - This useful room is currently used as and office, with carpet, radiator, additional wall mounted economy 7 heater, painted décor, uPVC window and a small cellar below.
Utility Room - 3.60 x 1.91 (11'9" x 6'3") - The utility room is accessed from the garden/boot room via a stable door, having a built in cupboard for coats and shoes, Belfast sink with brushed stainless mixer tap, wooden worktop and a range of wall and base units, space and plumbing for a washing machine and tumble dryer, With painted décor, wooden laminate flooring and a uPVC window.
Garden Room/Boot Room - 3.43 x 3.11 (11'3" x 10'2") - This light and bright room makes a perfect garden/boot room with uPVC windows and panels corrugated ceiling letting in lots of light.
Bedroom One - 5.61 x 4.22 (18'4" x 13'10") - The principal bedroom is dual aspect with far reaching views, with two uPVC windows, carpet, two radiators, painted décor and access into the en suite bathroom.
Ensuite - 3.01 x 1.77 (9'10" x 5'9") - The stylish fully tiled ensuite bathroom was fitted in 2018 and has a white suite including a shaped bath with glass screen and shower over, low flush w.c and a ceramic sink and chrome mixer tap set onto a vanity unit/storage system with light up mirror, wall mounted heater, wall mounted chrome towel radiator, uPVC frosted window, extractor, shaver socket and loft access.
Bedroom Two - 4.12 x 2.74 (13'6" x 8'11") - This is a double bedroom with carpet painted décor, radiator, space for wardrobes and uPVC window.
Bedroom Three - 4.19 x 3.11 (13'8" x 10'2") - This is a double bedroom with carpet, painted décor, radiator, space for wardrobe and views out of the uPVC window.
Bathroom - 3.29 x 3.50 (10'9" x 11'5") - The luxury bathroom has a suite comprising a separate shower cubicle, freestanding bath with brass mixer hose/tap, pedestal hand basin with brass taps and a cistern flush w.c. With painted décor, Karndean vinyl flooring, wall mounted heated towel rail and wall mounted heated towel radiator, extractor, brass inset spotlighting and loft access.
Detached Stone Built Barn - 10.22 x 5.67 (33'6" x 18'7") - The detached stone built barn has lighting, power and water supply.
Outside - The property is accessed from the road via a gated entrance to the front door or a gated driveway with parking for several cars and turning circle. The grounds include well established and kept trees, flowers, bushes, wood store, greenhouse, vegetable patch, extensive field and the ash trees along the perimeter are seeded and used for the log burner,
General Information - Loft: large eaves storage area
Tenure: Freehold
Council Tax Band: G
EPC Rating: TBC
Total Floor Area House - 187.10 sq m / 2013.00 sq ft
Total Floor Area Barn - 57.90 sq m / 624.00 sq ft
Oil Boiler Heating
NEW uPVC Double Glazing - fitted approx. 2018
Septic Tank
Water Supplied from Borehole/Well - New pump fitted 2024
Negotiable Items: Ride on Mower, Fridge Freezer and Range Oven
Disclaimer - These particulars do not constitute part or all of an offer or contract. While we endeavour to make our particulars fair, accurate and reliable, they are only a general guide to the property and, accordingly. If there are any points which are of particular importance to you, please check with the office and we will be pleased to check the position.
Reservation Agreement May Be Available - The Reservation Agreement is our unique Reservation process which provides a commitment to the terms agreed by the Buyers and the Sellers, that Gazeal guarantees, so both parties can proceed in the safest way possible. This ensures a fair and efficient process for all involved, offering protection against anyone who may not be truly committed.
We now offer a higher level of certainty to you if selling or buying through Pinewood, by offering a Reservation Agreement before we remove a property from the market. Once your sale or purchase is agreed you will be offered to reserve which will protect you from Gazumping/Gazundering, etc.
The Vendor/Buyer pays a small reservation fee to guarantee a meaningful financial commitment between each party to move forward with confidence that the property is reserved within an agreed timescale.
Our system stops either party just walking away or attempting to renegotiate the price after an offer is accepted. If either party withdraw and break the agreement then the innocent party is entitled to a compensation payment which Gazeal guarantee. This gives both parties security and peace of mind that the sale is secure and means that you reduce the risk of fall throughs
Brochures
VebraAlto.com - Agency Cloud.pdfEPCBrochure- COUNCIL TAXA payment made to your local authority in order to pay for local services like schools, libraries, and refuse collection. The amount you pay depends on the value of the property.Read more about council Tax in our glossary page.
- Band: G
- PARKINGDetails of how and where vehicles can be parked, and any associated costs.Read more about parking in our glossary page.
- Yes
- GARDENA property has access to an outdoor space, which could be private or shared.
- Yes
- ACCESSIBILITYHow a property has been adapted to meet the needs of vulnerable or disabled individuals.Read more about accessibility in our glossary page.
- Ask agent
Glendale House, Matlock Road, Ashover, Chesterfield, Derbyshire S45
NEAREST STATIONS
Distances are straight line measurements from the centre of the postcode- Chesterfield Station4.0 miles
- Matlock Station5.1 miles
About the agent
We are a local, independent firm specialising in Residential Lettings and Property Management. As specialists, we are fully focused on the priorities and needs of Landlords and Tenants. Unlike estate agents, our loyalties are not divided by dealing with property sales and mortgages. We can help and offer advice on taking the first steps to getting your ‘buy to let’ mortgage. We are there right from the very first phone call, through to finding a suitable tenant, and then managing the property
Industry affiliations


Notes
Staying secure when looking for property
Ensure you're up to date with our latest advice on how to avoid fraud or scams when looking for property online.
Visit our security centre to find out moreDisclaimer - Property reference 32995696. The information displayed about this property comprises a property advertisement. Rightmove.co.uk makes no warranty as to the accuracy or completeness of the advertisement or any linked or associated information, and Rightmove has no control over the content. This property advertisement does not constitute property particulars. The information is provided and maintained by Pinewood Properties, Chesterfield. Please contact the selling agent or developer directly to obtain any information which may be available under the terms of The Energy Performance of Buildings (Certificates and Inspections) (England and Wales) Regulations 2007 or the Home Report if in relation to a residential property in Scotland.
*This is the average speed from the provider with the fastest broadband package available at this postcode. The average speed displayed is based on the download speeds of at least 50% of customers at peak time (8pm to 10pm). Fibre/cable services at the postcode are subject to availability and may differ between properties within a postcode. Speeds can be affected by a range of technical and environmental factors. The speed at the property may be lower than that listed above. You can check the estimated speed and confirm availability to a property prior to purchasing on the broadband provider's website. Providers may increase charges. The information is provided and maintained by Decision Technologies Limited. **This is indicative only and based on a 2-person household with multiple devices and simultaneous usage. Broadband performance is affected by multiple factors including number of occupants and devices, simultaneous usage, router range etc. For more information speak to your broadband provider.
Map data ©OpenStreetMap contributors.




