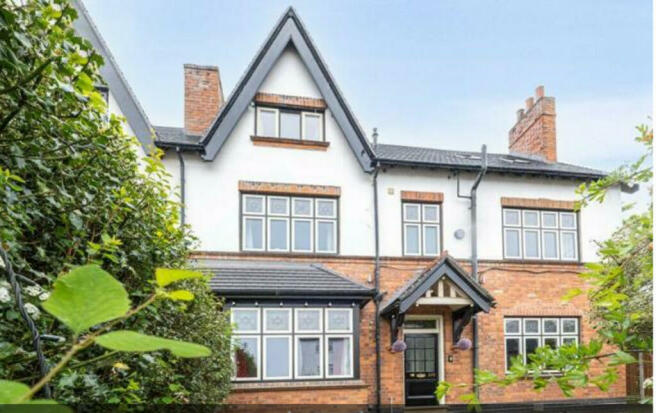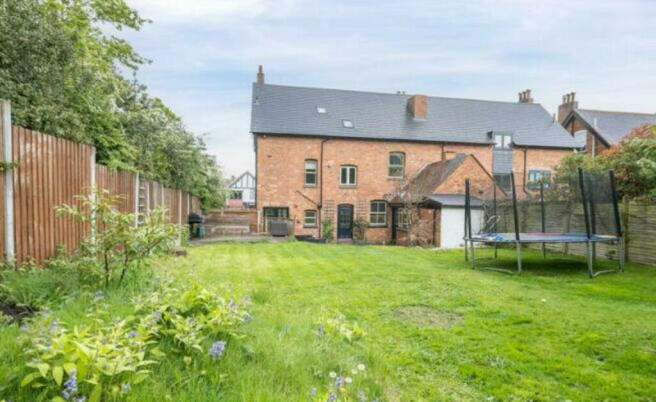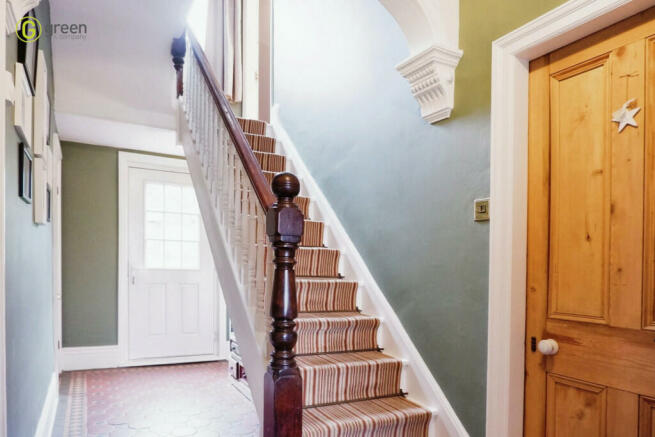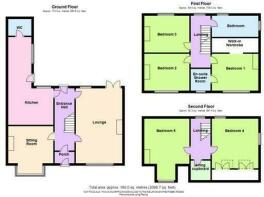
Lichfield Road, Four Oaks

- PROPERTY TYPE
Semi-Detached
- BEDROOMS
5
- BATHROOMS
2
- SIZE
Ask agent
- TENUREDescribes how you own a property. There are different types of tenure - freehold, leasehold, and commonhold.Read more about tenure in our glossary page.
Freehold
Key features
- A superb period semi which has been sympathetically modernised to retain many character features
- Fantastic location for schools, public transport, facilities at Mere Green and Sutton Park
- 5 double bedrooms
- Refitted bathroom and en suite shower room
- Magnificent lounge with multi fuel stove
- Sitting/dining room
- Spacious refitted extended kitchen
- Fitted guests cloakroom
- Large workshop with electricity and heating
- Great garden
Description
A superb period semi which has been sympathetically modernised to retain many character features including stripped pine doors, column radiators, ceiling cornices and picture rails. The front double glazing was bespoke made to include the original stained glass and the frame colours are as it was originally.
Occupying a fantastic location for schools, public transport, facilities at Mere Green and Sutton Park, the house is perfectly located if you want to avoid using a car.
Providing 5 double bedrooms over two floors together with a refitted bathroom and en suite shower room this home is ideal for a family.
A central through entrance hall features coloured quarry tiles and has access to the rear garden. Reception rooms include the magnificent lounge with a multi fuel stove and a sitting/dining room. The spacious, extended kitchen has been newly fitted and includes a range cooker. There is a useful fitted guests cloakroom and outside is a large wooden workshop with electricity and heating, south westerly facing garden to the front is a driveway and parking.
ENTRANCE PORCH With Quarry tiled floor, half glazed front door, half frosted glazed inner door with stained glass window above leading into:-
RECEPTION HALL 17' 10" x 5' 10" (5.44m x 1.78m) With coloured quarry tiled flooring, column radiator, stripped pine doors leading off, spindled staircase leading to first floor and double glazed exterior rear door.
SITTING/DINING ROOM 13' 6" into bay x 13' (4.11m x 3.96m) With double glazed bay window to front with stained glass upper windows, ceiling cornice, picture rail, cast iron fireplace and inset gas fire.
SUPERB THROUGH LOUNGE 21' 8" x 13' 5" (6.6m x 4.09m) With two doors to the hall, parquet flooring, double glazed sash window to rear, double glazed double French doors to rear, double glazed window to front with stained glass upper lights, two column radiators, solid fuel stove set in a brick chimney breast recess with wooden surround.
L-SHAPED EXTENDED KITCHEN 10' 3" x 13' (3.12m x 3.96m) plus 14' 9" x 6' 8" (4.5m x 2.03m) With double glazed sash window, radiator, a range of newly fitted units with white high gloss fronts, work surfaces incorporating a comprehensive range of base cupboards, drawer units, carousel, larder unit. breakfast bar for four, inset spotlights, further double glazed window and exterior door, enamel double bowl sink unit with mixer tap, further base units with plumbing for washing machine and dishwasher and space for tumble dryer.
FITTED GUEST CLOAKROOM Being refitted with; low level WC, wash basin with waterfall mixer tap and drawers beneath.
FIRST FLOOR
LANDING With double glazed window to rear, column radiator and stripped pine doors leading off.
REFITTED BATHROOM With double glazed sash window to rear and further double glazed side window, a white suite comprising; panel bath with mixer tap, large wash basin with drawers beneath and illuminated mirror over, low level WC, walk in shower compartment, heated towel radiator and column radiator and spotlights.
BEDROOM ONE 10' 4" x 13' 5" max 12' 3"min (3.15m x 4.09m max 3.73m min) With column radiator, double glazed window to front with stained glass upper lights.
WALK IN WARDROBE 4' 2" x 13' 5" (1.27m x 4.09m) With hanging and storage drawers.
ENSUITE SHOWER ROOM With column radiator and heated towel rail, double glazed window with stained glass upper lights, corner shower compartment with thermostatic shower over, wash basin with waterfall mixer tap and drawers beneath, low level WC and illuminated mirror.
BEDROOM TWO 10' 8" x 13' (3.25m x 3.96m) With column radiator, feature fireplace, double glazed window to front with stained glass upper lights.
BEDROOM THREE 10' 4" x 13' (3.15m x 3.96m) With column radiator, double glazed sash window to rear and feature cast iron fireplace.
SECOND FLOOR Approached via turning staircase with half landing and velux window, stripped pine doors leading off.
WALK IN AIRING CUPBOARD Housing Worcester Bosch gas fired central heating boiler and Megaflow hot water tank.
BEDROOM FOUR 14' 2" x 13' 4" (4.32m x 4.06m) With double glazed sash window to side, two velux windows to front and velux window to rear, built in eaves wardrobes and column radiator.
BEDROOM FIVE 18'max x 13' (5.49m x 3.96m) With column radiator and further radiator and double glazed bay window to front.
OUTSIDE The house stands behind a block paved driveway with parking and turning facilities together with a lawn and inset shrubs. There is a gate into the rear garden at the rear of the driveway. To the rear is a South Westerly facing garden with block paved patio area, lawn, fencing and shrubs and large timber workshop.
TIMBER WORKSHOP 23' x 13' (7.01m x 3.96m) (Measured externally) With double doors, side door, electric, lights, power and electric heaters.
Council Tax Band F Birmingham City Council
Predicted mobile phone coverage and broadband services at the property.
Mobile coverage - voice available for EE, Three, O2, Vodafone and data available for EE, Three, O2, Vodafone
Broadband coverage - Broadband Type = Standard Highest available download speed 22Mbps. Highest available upload speed 1Mbps.
Broadband Type = Ultrafast Highest available download speed 1000Mbps. Highest available upload speed 220Mbps.
Networks in your area - Openreach, Virgin Media
FIXTURES AND FITTINGS as per sales particulars.
TENURE
The Agent understands that the property is freehold. However we are still awaiting confirmation from the vendors Solicitors and would advise all interested parties to obtain verification through their Solicitor or Surveyor.
GREEN AND COMPANY has not tested any apparatus, equipment, fixture or services and so cannot verify they are in working order, or fit for their purpose. The buyer is strongly advised to obtain verification from their Solicitor or Surveyor. Please note that all measurements are approximate.
If you require the full EPC certificate direct to your email address please contact the sales branch marketing this property and they will email the EPC certificate to you in a PDF format
WANT TO SELL YOUR OWN PROPERTY?
CONTACT YOUR LOCAL GREEN & COMPANY BRANCH ON
Council TaxA payment made to your local authority in order to pay for local services like schools, libraries, and refuse collection. The amount you pay depends on the value of the property.Read more about council tax in our glossary page.
Band: F
Lichfield Road, Four Oaks
NEAREST STATIONS
Distances are straight line measurements from the centre of the postcode- Four Oaks Station0.3 miles
- Butlers Lane Station0.8 miles
- Sutton Coldfield Station1.4 miles
About the agent
Not just another estate agent
Green and Company have been helping people just like you move home since 1992.
During this time we have seen many ups and downs to the property market and we have used that valuable experience to help in this current market.
With our expert knowledge of the local area we can help you find your new home through our Off the Market Service. All you need to do is tell us what and where you want and your b
Industry affiliations



Notes
Staying secure when looking for property
Ensure you're up to date with our latest advice on how to avoid fraud or scams when looking for property online.
Visit our security centre to find out moreDisclaimer - Property reference 101995060807. The information displayed about this property comprises a property advertisement. Rightmove.co.uk makes no warranty as to the accuracy or completeness of the advertisement or any linked or associated information, and Rightmove has no control over the content. This property advertisement does not constitute property particulars. The information is provided and maintained by Green & Company, Four Oaks. Please contact the selling agent or developer directly to obtain any information which may be available under the terms of The Energy Performance of Buildings (Certificates and Inspections) (England and Wales) Regulations 2007 or the Home Report if in relation to a residential property in Scotland.
*This is the average speed from the provider with the fastest broadband package available at this postcode. The average speed displayed is based on the download speeds of at least 50% of customers at peak time (8pm to 10pm). Fibre/cable services at the postcode are subject to availability and may differ between properties within a postcode. Speeds can be affected by a range of technical and environmental factors. The speed at the property may be lower than that listed above. You can check the estimated speed and confirm availability to a property prior to purchasing on the broadband provider's website. Providers may increase charges. The information is provided and maintained by Decision Technologies Limited.
**This is indicative only and based on a 2-person household with multiple devices and simultaneous usage. Broadband performance is affected by multiple factors including number of occupants and devices, simultaneous usage, router range etc. For more information speak to your broadband provider.
Map data ©OpenStreetMap contributors.





