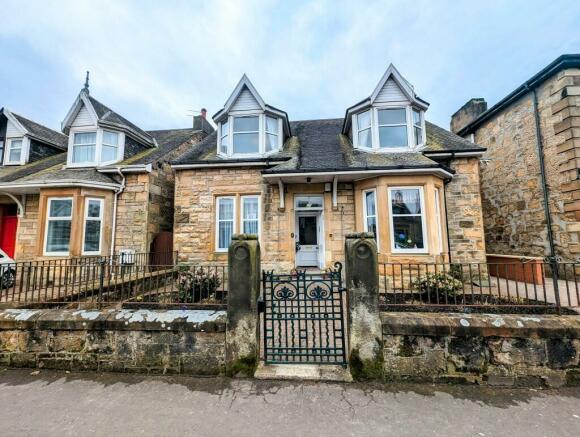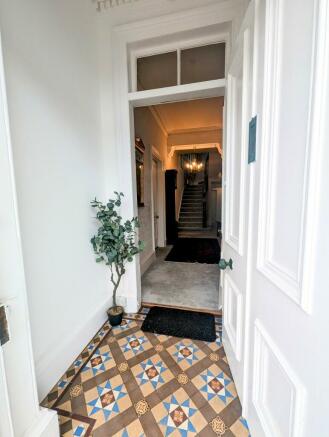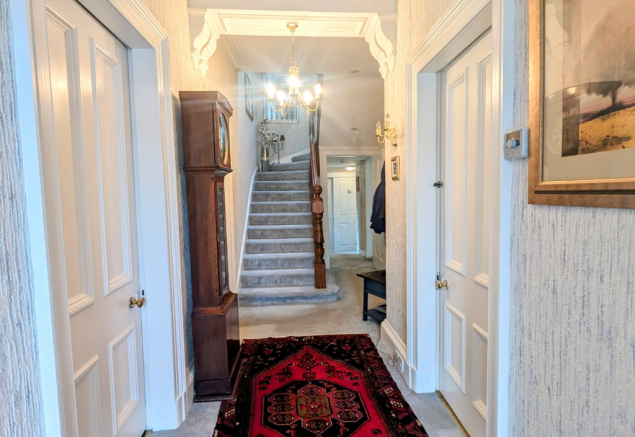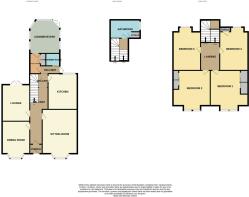50 Caledonia Road, Saltcoats, KA21 5AL

- PROPERTY TYPE
Detached
- BEDROOMS
4
- BATHROOMS
2
- SIZE
Ask agent
- TENUREDescribes how you own a property. There are different types of tenure - freehold, leasehold, and commonhold.Read more about tenure in our glossary page.
Freehold
Key features
- Sought After Location
- Stunning Traditional Features
- Generously Proportioned
- 4 Double Bedrooms
- 4 Public Rooms
- 2 Bathrooms
- Large Private Rear Garden
- Potential for Driveway
- Brick Garage
- Walking Distance of Beach
Description
The property boasts an array of stunning period features throughout the generous living spaces, and offers an exciting opportunity for new owners to possess this exceptional traditional home in a seldom available residential area.
In summary the accommodation comprises on the ground floor a bright entrance porch and reception hallway, a spacious front facing lounge, a formal dining room, a generous breakfasting kitchen, a rear facing sitting room, a utility/laundry room, a shower room and a sunny conservatory. At mid landing there is a sizeable family bathroom which has potential to become a 4 piece, and on the upper level there are four double bedrooms.
Externally the property has a walled garden to the front, and to the rear benefits from a generous enclosed garden which enjoys sunny aspects. There is a brick garage with up and over door and potential to create a driveway.
Caledonia Road remains one of the most desirable and much admired addresses in the coastal town of Saltcoats. Within easy walking distance of the beach and town centre, and with a wide range of amenities, shopping and schools close by, this fantastic property will make a perfect family forever home.
Early viewing advised.
PARTICULARS
ENTRANCE PORCH AND HALLWAY
The entrance porch has beautiful encaustic tiled flooring and a glazed panel storm door opening into the hallway. The reception hallway is light and welcoming with high ceilings, traditional cornicing, archway and corbels.
LOUNGE (6.00 x 4.21 m)
The spacious lounge has a bay window overlooking the front garden and stunning traditional cornicing.
DINING ROOM (4.53 x 3.38 m)
The formal dining room has a front facing bay window with traditional shutters and beautiful original cornicing.
SITTING ROOM (4.56 x 3.37 m)
The sitting room has French doors opening to a decked patio at the rear. The cosy room boasts traditional ceiling rose and cornicing and a feature fireplace.
KITCHEN (4.36 x 3.40 m)
The generous kitchen is fitted with a range of base and wall units with complementary work surfaces, integrated appliances and a breakfast bar.
UTILITY ROOM (2.42 x 1.38 m)
The utility room offers further storage and work space and is plumbed for a washing machine with space for free standing appliances. A glazed door leads into the conservatory.
CONSERVATORY (4.10 x 3.63 m)
The bright sunny conservatory is a lovely family seating area to enjoy peaceful views over the garden.
SHOWER ROOM (1.68 x 1.52 m)
The shower room on the ground floor is fully tiled with a double shower enclosure and white suite.
BATHROOM (4.04 x 2.23 m)
The bathroom at mid landing is a fantastic size and could easily accommodate a 4 piece suite. The bathroom features a raised bath, white basin, WC and bidet, and has a cupboard for storage.
BEDROOM 1 (4.83 x 4.63 m)
A generous double bedroom with a bay window to the front of the property. The room is neutrally decorated and carpeted with original cornicing and integrated mirrored wardrobes.
BEDROOM 2 (4.88 x 4.61 m)
A bright double bedroom with a front facing bay window, original cornicing and integrated mirrored wardrobes.
BEDROOM 3 (5.28 x 3.40 m)
A tastefully decorated double bedroom overlooking the rear garden with traditional cornicing.
BEDROOM 4 (5.24 x 3.45 m)
Another double bedroom with original cornicing overlooking the rear garden.
EXTRAS
All carpets and fitted flooring; all light fittings; all blinds; all integrated appliances; the green house.
GARDEN
The front garden is monoblocked and has beds stocked with a variety of mature plants and shrubs.
The enclosed garden at the rear of the property is a generous size laid with a combination of hard and soft surfaces.
A large tiered monobloc space with herbaceous borders offers seating areas for outdoor entertaining and relaxing and clothes drying poles and lines.
At the rear of the garden separated by a wall and gate there is a large vegetable patch and greenhouse backed by trees and bushes.
At the side of the conservatory there is a raised decking patio.
The rear garden has a brick garage with an outside tap and hose.
COUNCIL TAX BAND F
Council TaxA payment made to your local authority in order to pay for local services like schools, libraries, and refuse collection. The amount you pay depends on the value of the property.Read more about council tax in our glossary page.
Ask agent
50 Caledonia Road, Saltcoats, KA21 5AL
NEAREST STATIONS
Distances are straight line measurements from the centre of the postcode- Ardrossan South Beach Station0.3 miles
- Saltcoats Station0.5 miles
- Ardrossan Town Station0.7 miles
About the agent
We are a Stevenston based firm of estate & letting agents with a welcoming office in a prominent high street location. Our qualified and experienced agents are available outside office hours, evenings and weekends. We offer a free, no obligation valuation and quote, for both selling or letting. Our fees are competitive and nothing to pay upfront. You can trust us to give you the best service, at our best price on your doorstep.
WELCOME TO WELCOME HOMES AYRSHIRE ESTATE AGENTS
A
Industry affiliations



Notes
Staying secure when looking for property
Ensure you're up to date with our latest advice on how to avoid fraud or scams when looking for property online.
Visit our security centre to find out moreDisclaimer - Property reference 21123. The information displayed about this property comprises a property advertisement. Rightmove.co.uk makes no warranty as to the accuracy or completeness of the advertisement or any linked or associated information, and Rightmove has no control over the content. This property advertisement does not constitute property particulars. The information is provided and maintained by Welcome Homes Ayrshire, Stevenston. Please contact the selling agent or developer directly to obtain any information which may be available under the terms of The Energy Performance of Buildings (Certificates and Inspections) (England and Wales) Regulations 2007 or the Home Report if in relation to a residential property in Scotland.
*This is the average speed from the provider with the fastest broadband package available at this postcode. The average speed displayed is based on the download speeds of at least 50% of customers at peak time (8pm to 10pm). Fibre/cable services at the postcode are subject to availability and may differ between properties within a postcode. Speeds can be affected by a range of technical and environmental factors. The speed at the property may be lower than that listed above. You can check the estimated speed and confirm availability to a property prior to purchasing on the broadband provider's website. Providers may increase charges. The information is provided and maintained by Decision Technologies Limited.
**This is indicative only and based on a 2-person household with multiple devices and simultaneous usage. Broadband performance is affected by multiple factors including number of occupants and devices, simultaneous usage, router range etc. For more information speak to your broadband provider.
Map data ©OpenStreetMap contributors.




