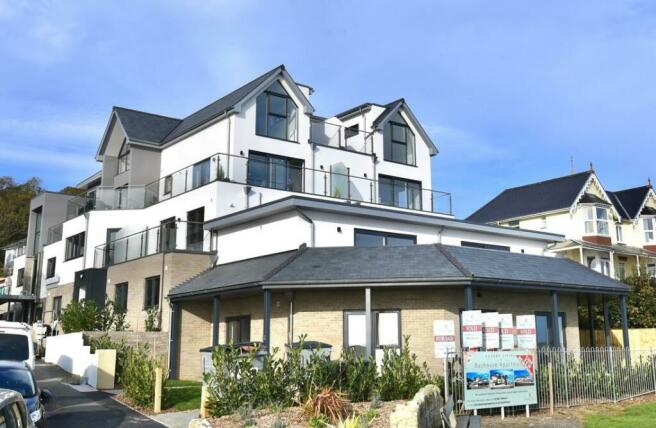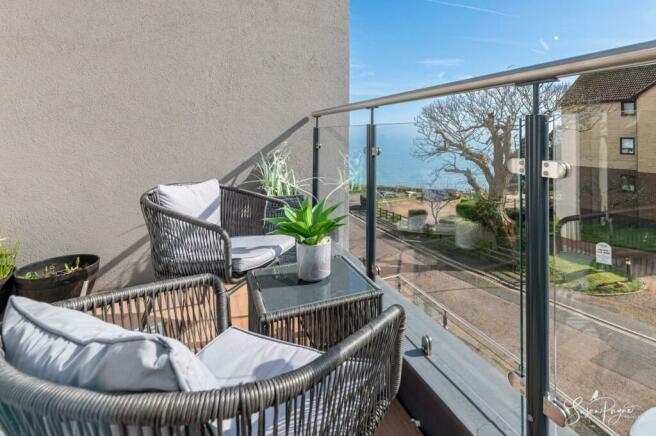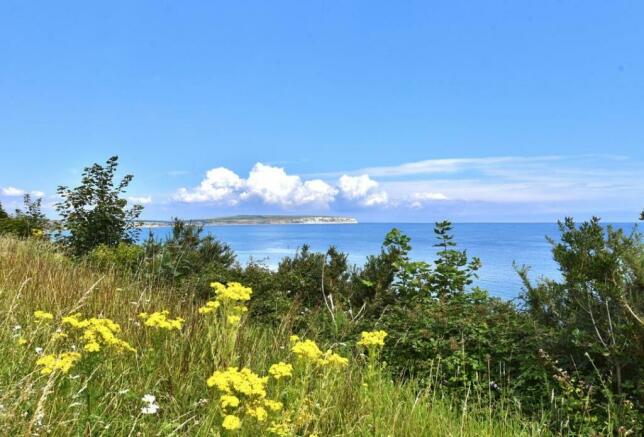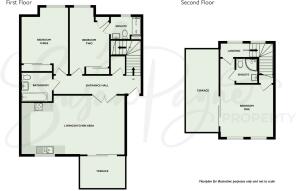No 6 at Bayhouse Apartments, Shanklin, Isle of Wight
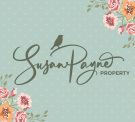
- PROPERTY TYPE
Apartment
- BEDROOMS
3
- BATHROOMS
3
- SIZE
1,130 sq ft
105 sq m
Key features
- Luxurious three-bedroom duplex apartment
- Security entry system
- Family bathroom and two en-suites
- Residents parking bay for one vehicle
- Close to local amenities and Shanklin Old Village
- Forming part of an exclusive development
- High specification finishes throughout
- Secluded balcony on both floors
- Spectacular coastal location set within a conservation area
- Magnificent beaches and clifftop paths on the doorstep
Description
Welcome To The Bayhouse Apartments - Enjoying a spectacular clifftop position with far-reaching sea views beyond, this exclusive development offers a fantastic opportunity for anyone wishing to own a slice of seaside life in this picturesque Victorian coastal town. Situated within a historic conservation area, this fabulous building has been carefully considered to exhibit traditional characteristics that complement the surrounding Victorian properties. The setting is truly breathtaking, with extensive golden beaches and a coastal clifftop footpath on the doorstep, where the demands of everyday life can be exchanged for walks and relaxation in the fresh sea air.
Situated in the picturesque seaside resort of Shanklin, The Bay House Apartments are surrounded by an abundance of attractions, local Victorian heritage and natural beauty such as the historical Shanklin Chine with its cascading waterfalls, flourishing trees and lush vegetation. Shanklin Beach is one of the Isle of Wight’s best-known stretches of golden sands lined with a traditional English promenade providing all the classic British seaside attractions and a fantastic choice of seafront eateries.
This apartment is also conveniently located for the town centre which offers plenty of amenities including supermarkets, a medical centre and pharmacy, a variety of unique shops and a superb choice of eateries. Heading into the smaller part of town, the characterful old village is famed for its thatched roof cottages and cream tea establishments as well as a popular theatre hosting top acts all year round. Regular bus services are within easy access providing transport connections across the Island and Shanklin train station conveniently links to high-speed foot passenger services to the mainland from Ryde.
Apartment Number 6 The Bayhouse - To the side elevation of the building from Chine Avenue, a set of steps continuing to an elevated walkway with a glass balustrade leads to an expansive glass communal entrance which opens to a shared entrance hall providing access to apartment six via a staircase.
Entrance Hall - extending to 6.45m (extending to 21'02) - Illuminated by recessed spotlights, an impressive entrance hall is dressed with a light grey carpet and crisp white walls which feature throughout the apartment. With a turning carpeted staircase leading to the floor above, this space also includes a radiator and an airing cupboard which houses a water cylinder and an electrical consumer unit. A series of smart white single doors lead to two bedrooms and a bathroom, and a set of double doors open to the living-kitchen area.
Living/Kitchen Area - 7.32m x 4.19m max (24'0 x 13'09 max) - Featuring a luxury vinyl tile floor, this open plan living/kitchen area has a large window to the side aspect as well as a set of glazed sliding doors opening to a fabulous decked balcony, which has side sea views and benefits from sun all day. Providing connections for TV, radio, and satellite reception, this room is warmed by two radiators and also includes a telephone/internet point, two pendant light fittings, plus a security entry phone.
The contemporary kitchen is fitted with high-specification sleek cabinetry in light grey complete with a range of integral 'AEG' appliances comprising a fridge-freezer, a dishwasher, and a washer-dryer. Cooking appliances include an electric cooker at eye-level height and a gas hob with a cooker hood and black glass splashback over. With a neutral tile splashback, a dark composite marble-effect countertop incorporates a 1.5 stainless steel sink and drainer, and there is a Vaillant gas combination boiler housed within one of the cupboards.
Bedroom Two - 4.75m max x 2.84m max (15'07 max x 9'04 max) - Featuring a window to the side aspect with side sea views, this bedroom continues with the light grey carpet from the entrance hall which also features in the two other bedrooms. Fitted with a radiator and a built-in wardrobe, this room also benefits from a pendant light fitting and connections for TV, radio and satellite reception. A white door opens to a beautiful ensuite:
En-Suite Shower Room - A luxurious en-suite shower room complete with a double walk-in shower and coordinating high-quality sanitaryware.
Bedroom Three - 4.75m max x 3.38m max (15'07 max x 11'01 max) - Conveniently located next to the family bathroom, this room is tucked away at the end of the entrance hall and enjoys a window to the side aspect providing natural light and a triple mirrored built-in wardrobe .
Family Bathroom - This separate family bathroom is finished with high-end materials and sanitaryware creating a truly sumptuous space.
Top Floor - A staircase from the entrance hall provides access to the spacious top floor which comprises a principal bedroom complete with an en-suite.
Principal Bedroom/Snug - 5.49m max x 3.76m (18'0 max x 12'04) - Providing the ultimate spot to soak up the sunshine, this spacious bedroom would also be suitable as a snug or reception room and comes complete with a secluded, sun-filled balcony to the rear elevation providing an ample amount of space to arrange outdoor furniture. Bathed in natural light, the room has two windows to the side aspect providing lovely side sea views and there is a wonderful en-suite shower room which provides high-specification finishes. The primary bedroom also benefits from a built-in single wardrobe.
En-Suite Shower Room - Finished with large scale marble tiling, this luxurious shower room boasts a corner shower cubicle with glass doors and a shower fixture on a slider bar. High-quality sanitaryware includes a dual-flush WC and a hand basin upon a wall-mounted cabinet complete with a chrome mixer tap. Also located here is a shaver socket, a ladder-style heated towel rail and recessed spotlights.
Parking - An allocated parking bay for one vehicle is included with the apartment within a private residents car park. There is also an electric charging point in the car park for residents to use (via app).
The Bay House Apartments offers new owners an exciting opportunity to purchase a luxurious permanent residence, an enchanting second home or a wonderful investment opportunity.
Additional Information - Tenure: Leasehold
Maintenance Fees: Approximately £1030 per annum
Council Tax Band: D
Services: Gas central heating, electricity, mains water and drainage
Agent Notes:
The information provided about this property does not constitute or form part of an offer or contract, nor may it be regarded as representations. All interested parties must verify accuracy and your solicitor must verify tenure/lease information, fixtures and fittings and, where the property has been extended/converted, planning/building regulation consents. All dimensions are approximate and quoted for guidance only and their accuracy cannot be confirmed. Reference to appliances and/or services does not imply that they are necessarily in working order or fit for the purpose. Susan Payne Property Ltd. Company no. 10753879.
Brochures
No 6 at Bayhouse Apartments, Shanklin, Isle of WigTenure: Leasehold You buy the right to live in a property for a fixed number of years, but the freeholder owns the land the property's built on.Read more about tenure type in our glossary page.
GROUND RENTA regular payment made by the leaseholder to the freeholder, or management company.Read more about ground rent in our glossary page.
Ask agent
ANNUAL SERVICE CHARGEA regular payment for things like building insurance, lighting, cleaning and maintenance for shared areas of an estate. They're often paid once a year, or annually.Read more about annual service charge in our glossary page.
Ask agent
LENGTH OF LEASEHow long you've bought the leasehold, or right to live in a property for.Read more about length of lease in our glossary page.
997 years left
Council TaxA payment made to your local authority in order to pay for local services like schools, libraries, and refuse collection. The amount you pay depends on the value of the property.Read more about council tax in our glossary page.
Band: D
No 6 at Bayhouse Apartments, Shanklin, Isle of Wight
NEAREST STATIONS
Distances are straight line measurements from the centre of the postcode- Shanklin Station0.4 miles
- Lake Station1.3 miles
- Sandown Station2.6 miles
About the agent
Selling Your Home
Susan Payne Property is a privately owned independent estate agency which has evolved as a result of many years of practise.
Susan Payne, proprietor, has built an excellent reputation since 1993 and prides herself on gaining new business through recommendations.
The competitive market commands high levels of expertise, a wealth of knowledge, professionalism and a drive to see all sales through to a successful completion.
It is not just about se
Industry affiliations

Notes
Staying secure when looking for property
Ensure you're up to date with our latest advice on how to avoid fraud or scams when looking for property online.
Visit our security centre to find out moreDisclaimer - Property reference 32995880. The information displayed about this property comprises a property advertisement. Rightmove.co.uk makes no warranty as to the accuracy or completeness of the advertisement or any linked or associated information, and Rightmove has no control over the content. This property advertisement does not constitute property particulars. The information is provided and maintained by Susan Payne Property, Wootton Bridge. Please contact the selling agent or developer directly to obtain any information which may be available under the terms of The Energy Performance of Buildings (Certificates and Inspections) (England and Wales) Regulations 2007 or the Home Report if in relation to a residential property in Scotland.
*This is the average speed from the provider with the fastest broadband package available at this postcode. The average speed displayed is based on the download speeds of at least 50% of customers at peak time (8pm to 10pm). Fibre/cable services at the postcode are subject to availability and may differ between properties within a postcode. Speeds can be affected by a range of technical and environmental factors. The speed at the property may be lower than that listed above. You can check the estimated speed and confirm availability to a property prior to purchasing on the broadband provider's website. Providers may increase charges. The information is provided and maintained by Decision Technologies Limited.
**This is indicative only and based on a 2-person household with multiple devices and simultaneous usage. Broadband performance is affected by multiple factors including number of occupants and devices, simultaneous usage, router range etc. For more information speak to your broadband provider.
Map data ©OpenStreetMap contributors.
