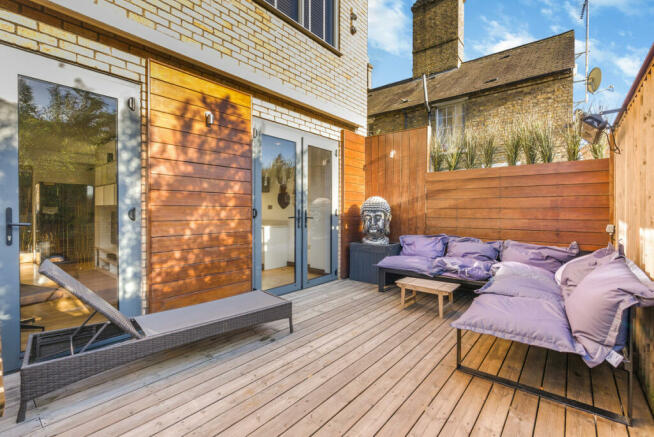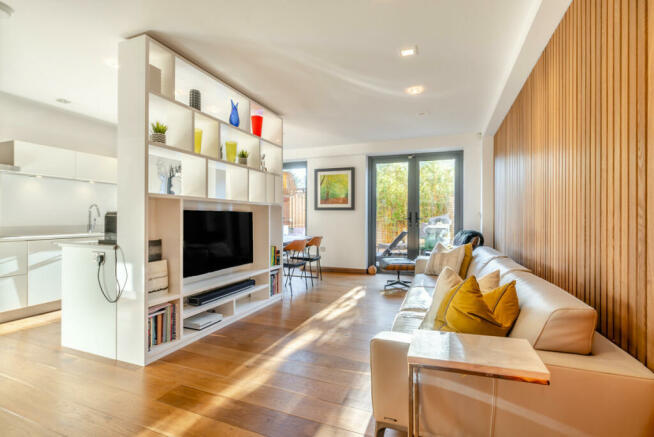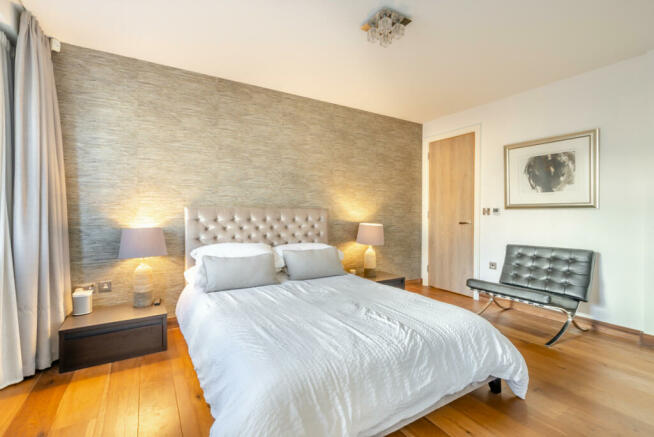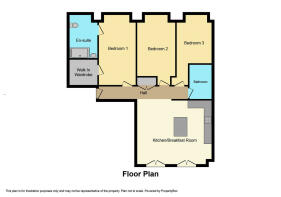Goldington Road, Bedford, MK40

- PROPERTY TYPE
Apartment
- BEDROOMS
3
- BATHROOMS
2
- SIZE
657 sq ft
61 sq m
Key features
- Solid Oak Flooring throughout
- Underfloor heating
- Luxury accommodation
- Private Garden
- Secure gated car parking
- Excellent location
Description
Key Features that Define This Apartment:
Immaculate Condition: This home exudes perfection, with every detail meticulously cared for, ensuring a move-in ready experience.
Master Suite Elegance: Indulge in the luxury of an en-suite and a walk-in wardrobe in the master bedroom, offering the pinnacle of comfort and convenience.
Refined Living Spaces: Enjoy the spaciousness of an excellently designed open plan living kitchen dining space, an entertainer's dream come true.
Convenient Amenities: Benefit from off-road parking for two cars in a secure gated access carpark, ideal for modern city living.
Location and Lifestyle:
This residence offers the best of both worlds – a mere 15-minute stroll to Bedford train station, granting easy access to London for seamless commuting. Nestled in a vibrant community, relish the convenience of being steps away from incredible cafes, bars, and the beautiful Bedford embankment, perfect for leisurely strolls or serene moments by the river.
Unique Selling Points:
What sets this apartment apart is its exclusivity as the only 3-bedroom unit in the building. It caters to the discerning taste of affluent professionals seeking a low-maintenance lifestyle without compromising on luxury.
Outdoor Oasis and Convenience:
Experience the joy of a private garden, an urban sanctuary perfect for unwinding or hosting intimate gatherings. The secure gated access carpark ensures peace of mind for residents with two vehicles.
EPC Rating - C
Council Tax Band - B
Tenure - Share of Freehold
Entrance Hall
Doors to bedrooms, bathroom, Sitting room, Cloaks cupboard, Underfloor heating thermostat.
Master Bedroom
16'2" into bay x 10’5"
Double glazed bay window to Front. Underfloor heating, Solid Oak floor, Door to walk in wardrobe, Door to En-suite.
Ensuite
Fitted with a contemporary suite comprising floating Vanity unit with wash basin with Hansgrohe mixer tap. Large shower cubicle with Hansgrohe wall mounted shower mixer with shower head. Porcelanosa wall and floor tiles, underfloor heating, spotlights to ceiling. Double glazed bay window to front.
Bedroom 1
13'8" into bay x 9'4"
Double glazed bay window to Front. Underfloor heating, Solid Oak floor.
Bedroom 2
11'3" into bay x 9'10"
Double glazed bay window to Front. Underfloor heating, Solid Oak floor.
Bathroom
Frosted Double glazed window to side. Refitted contemporary white suite WC, panelled bath with Hansgrohe mixer tap, pop up waste, Floating vanity unit hand wash basin with Hansgrohe mixer tap, pop up waste and storage below, Solid Oak Floor, Underfloor Heating, spotlights to ceiling.
Living Room
20'2" x 18'4"
Sliding door into Living room from hallway, Double glazed French door opening onto garden decking area. Inset spotlights to ceiling. Feature wall with wood panelling, bespoke TV unit storage cabinet which also acts as a room divider between the living room and kitchen. Solid oak flooring, Underfloor heating.
Kitchen
20'2" x 18'4"
Double glazed French door opening onto Garden decking area, Fitted with a comprehensive range of wall, base and drawer units with Quartz work tops and Quartz upstands. Neff integral dishwasher. Single draining sink unit with Hansgrohe mixer tap over. Build in Neff fan assisted electric double oven with 'slide & hide' oven door. Neff four ring induction hob with extractor hood over. Integral Neff washing machine, Space for upright fridge freezer, Inset spotlights to ceiling. Underfloor heating
Disclaimer
DISCLAIMER: Whilst these particulars are believed to be correct and are given in good faith, they are not warranted, and any interested parties must satisfy themselves by inspection, or otherwise, as to the correctness of each of them. These particulars do not constitute an offer or contract or part thereof and areas, measurements and distances are given as a guide only. Photographs depict only certain parts of the property. Nothing within the particulars shall be deemed to be a statement as to the structural condition, nor the working order of services and appliances.
Brochures
Brochure 1Brochure 2Tenure: Share of Freehold When the freehold ownership is shared between other properties in the same building. Read more about tenure type in our glossary page.
GROUND RENTA regular payment made by the leaseholder to the freeholder, or management company.Read more about ground rent in our glossary page.
Ask agent
ANNUAL SERVICE CHARGEA regular payment for things like building insurance, lighting, cleaning and maintenance for shared areas of an estate. They're often paid once a year, or annually.Read more about annual service charge in our glossary page.
£2000
LENGTH OF LEASEHow long you've bought the leasehold, or right to live in a property for.Read more about length of lease in our glossary page.
Ask agent
Energy performance certificate - ask agent
Council TaxA payment made to your local authority in order to pay for local services like schools, libraries, and refuse collection. The amount you pay depends on the value of the property.Read more about council tax in our glossary page.
Band: B
Goldington Road, Bedford, MK40
NEAREST STATIONS
Distances are straight line measurements from the centre of the postcode- Bedford St. Johns Station0.8 miles
- Bedford Station0.8 miles
- Kempston Hardwick Station3.8 miles
About the agent
Why Choose the Property Experts
* Dedicated personal agent, so you have one point of contact from start to finish
* Available 7 days a week, evening and weekend for your convenience
* Dealing with a limited number of clients to give you a more personal service
* Trained in negotiation to extract the highest offer from buyers
* An expert in marketing to provide the widest exposure to potential buyers
* Resulting in the maximum price for the seller and a smoo
Industry affiliations





Notes
Staying secure when looking for property
Ensure you're up to date with our latest advice on how to avoid fraud or scams when looking for property online.
Visit our security centre to find out moreDisclaimer - Property reference RX314627. The information displayed about this property comprises a property advertisement. Rightmove.co.uk makes no warranty as to the accuracy or completeness of the advertisement or any linked or associated information, and Rightmove has no control over the content. This property advertisement does not constitute property particulars. The information is provided and maintained by The Property Experts, London. Please contact the selling agent or developer directly to obtain any information which may be available under the terms of The Energy Performance of Buildings (Certificates and Inspections) (England and Wales) Regulations 2007 or the Home Report if in relation to a residential property in Scotland.
*This is the average speed from the provider with the fastest broadband package available at this postcode. The average speed displayed is based on the download speeds of at least 50% of customers at peak time (8pm to 10pm). Fibre/cable services at the postcode are subject to availability and may differ between properties within a postcode. Speeds can be affected by a range of technical and environmental factors. The speed at the property may be lower than that listed above. You can check the estimated speed and confirm availability to a property prior to purchasing on the broadband provider's website. Providers may increase charges. The information is provided and maintained by Decision Technologies Limited.
**This is indicative only and based on a 2-person household with multiple devices and simultaneous usage. Broadband performance is affected by multiple factors including number of occupants and devices, simultaneous usage, router range etc. For more information speak to your broadband provider.
Map data ©OpenStreetMap contributors.




