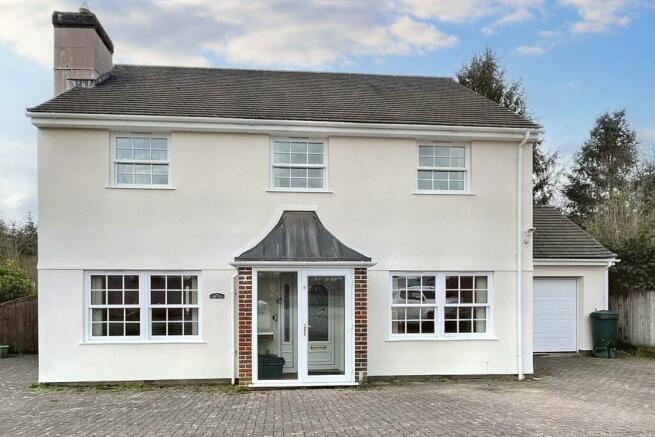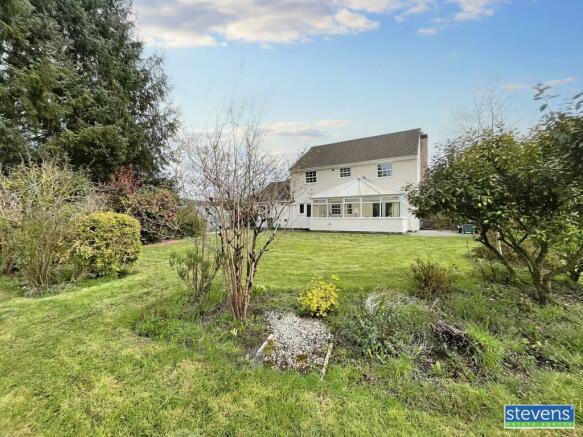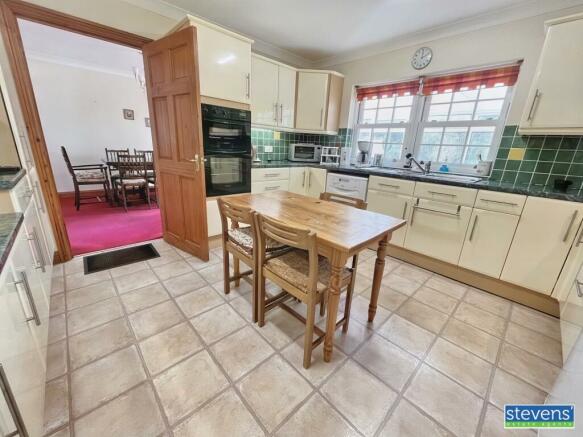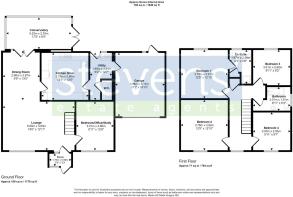The Gardens, Brandis Corner, Holsworthy, Devon, EX22

- PROPERTY TYPE
Detached
- BEDROOMS
5
- BATHROOMS
2
- SIZE
Ask agent
- TENUREDescribes how you own a property. There are different types of tenure - freehold, leasehold, and commonhold.Read more about tenure in our glossary page.
Freehold
Key features
- Living Room, open plan to Dining Area
- Bedroom 5/Office/Study
- Conservatory
- Kitchen.
- Utility Room
- Cloakroom
- Four further bedrooms (doubles)
- En-Suite and Family Bathroom
- Extensive gardens, garage and parking
- EPC Rating-DCouncil Tax Band-E
Description
Welcome to Merryfields, this bright and spacious home nestled in a tranquil cul-de-sac within Brandis Corner. Boasting extensive gardens stretching to approximately 1/2 acre, this property offers an outdoor haven for wildlife with an abundance of established trees, all of which can be viewed from an attractive conservatory whilst to the front is a garage and ample parking for multiple vehicles. Situated in the semi-rural charm of Brandis Corner, residents benefit from a well regarded public house and convenient commuting links to nearby towns such as Okehampton and Holsworthy whilst there is superfast Fibre Broadband to the property. The beautiful beaches of Bude are a mere 13.5 miles away. Inside, discover five bedrooms including a master with en-suite facilities together with a ground floor spacious office. Offered for sale with no onward chain.
.
A Upvc double glazed door opens to the
Entrance Porch
UPVC double glazed door opening to the
Living Room
Living flame gas fire with a marble surround and hearth, radiator, open plan to the
Dining Room
Fitted carpet, radiator, UPVC double glazed French doors to the
Conservatory
Radiator, tiled flooring, private and uninterupted views of the gardens.
Bedroom/Office/Study
Fitted carpet, radiator.
Kitchen
Range of fitted floor and wall units, built in double electric oven, plumbing and space for a dishwasher, inset five ring gas hob with an extractor hood over, vinyl flooring, inset one and a half bowl stainless steel sink.
Utility
Fitted floor cupboards with an inset stainless steel sink, plumbing and space for a washing machine, radiator, UPVC double glazed door to the garden, vinyl flooring, courtesy door to the garage.
Cloakroom
Close coupled w.c., pedestal wash basin, half tiled surrounds, radiator, vinyl flooring, extractor fan.
.
(Please note the stairlift in the picture can be removed if not required).From the living room, carpeted stairs lead up to the
Galleried Landing
Fitted carpet, ceiling trap to the roof space, airing cupboard with shelving and radiator.
Bedroom
Fitted carpet, radiator, rear aspect views over the garden.
En-Suite
A white suite comprising of a fully tiled shower cubicle, vanity wash basin, close coupled w.c., fully tiled surrounds, vinyl flooring, radiator, linen cupboard.
Bedroom
Fitted carpet, radiator.
Bedroom
Wood laminate flooring, radiator.
Bedroom
Fitted carpet, radiator, rear aspect views over the garden.
Bathroom
A white suite comprising of a panelled bath with a shower over, vanity wash basin, close coupled w.c., fully tiled surrounds, extractor fan, vinyl flooring, heated towel radiator.
Outside
To the front of the property is a brick paved parking area for numerous vehicles and access to theGARAGE with an electric roller door, power, light and courtesy doors to both the garden and utility room.There is vehicular access to the rear garden to one side and pedestrian to the other. The extensive rear garden includes a brick paved seating area and sweeping lawns with central flower and shrub beds. Established trees border the perimeters leading to a more wild area at the far rear.
Consumer Protection from Unfair Trading Regulations 2008
As the sellers agents we are not surveyors or conveyancing experts & as such we cannot & do not comment on the condition of the property, any apparatus, equipment, fixtures and fittings, or services or issues relating to the title or other legal issues that may affect the property, unless we have been made aware of such matters. Interested parties should employ their own professionals to make such enquiries before making any transactional decisions. You are advised to check the availability of any property before travelling any distance to view.
Energy performance certificate - ask agent
Council TaxA payment made to your local authority in order to pay for local services like schools, libraries, and refuse collection. The amount you pay depends on the value of the property.Read more about council tax in our glossary page.
Band: E
The Gardens, Brandis Corner, Holsworthy, Devon, EX22
NEAREST STATIONS
Distances are straight line measurements from the centre of the postcode- Okehampton Station12.8 miles
About the agent
Stevens Estate Agents are an independent family run business established in 1977. Superior local knowledge and experience combined with the latest modern technology make Stevens a leading agent.
Specialising in Sales, Lettings and Commercial, Stevens Estate Agents offer a complete property package. As a member of Team, Stevens multi list all their properties with over 400 offices nationwide giving them unrivalled coverage.
In 2011, Stevens Estate Agents moved their Okehampton bran
Industry affiliations



Notes
Staying secure when looking for property
Ensure you're up to date with our latest advice on how to avoid fraud or scams when looking for property online.
Visit our security centre to find out moreDisclaimer - Property reference 10414513. The information displayed about this property comprises a property advertisement. Rightmove.co.uk makes no warranty as to the accuracy or completeness of the advertisement or any linked or associated information, and Rightmove has no control over the content. This property advertisement does not constitute property particulars. The information is provided and maintained by Stevens Estate Agents, Okehampton. Please contact the selling agent or developer directly to obtain any information which may be available under the terms of The Energy Performance of Buildings (Certificates and Inspections) (England and Wales) Regulations 2007 or the Home Report if in relation to a residential property in Scotland.
*This is the average speed from the provider with the fastest broadband package available at this postcode. The average speed displayed is based on the download speeds of at least 50% of customers at peak time (8pm to 10pm). Fibre/cable services at the postcode are subject to availability and may differ between properties within a postcode. Speeds can be affected by a range of technical and environmental factors. The speed at the property may be lower than that listed above. You can check the estimated speed and confirm availability to a property prior to purchasing on the broadband provider's website. Providers may increase charges. The information is provided and maintained by Decision Technologies Limited. **This is indicative only and based on a 2-person household with multiple devices and simultaneous usage. Broadband performance is affected by multiple factors including number of occupants and devices, simultaneous usage, router range etc. For more information speak to your broadband provider.
Map data ©OpenStreetMap contributors.




